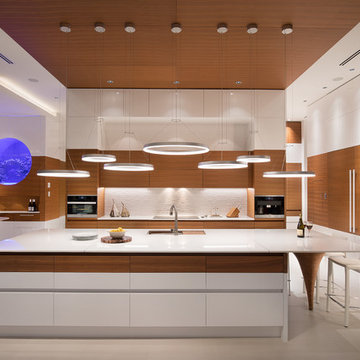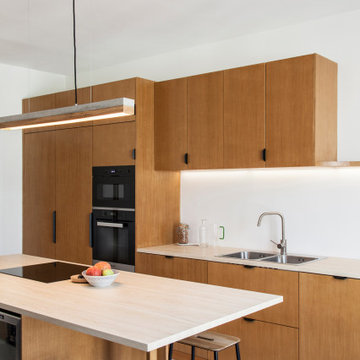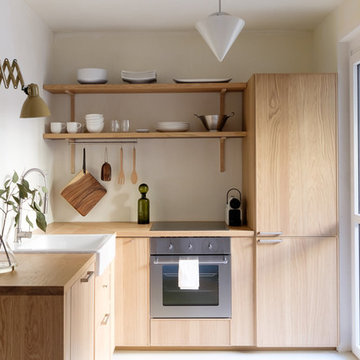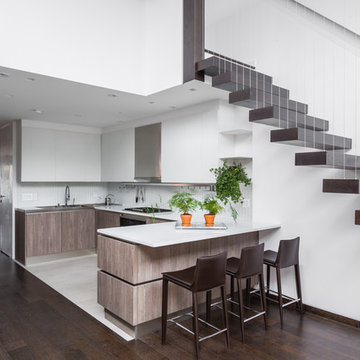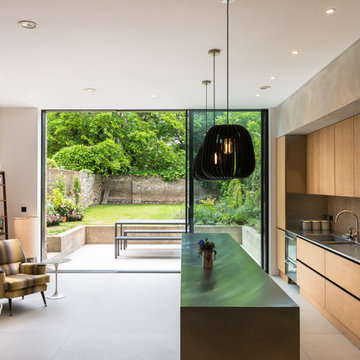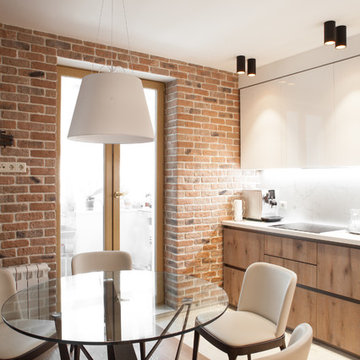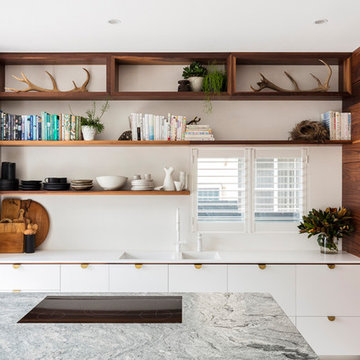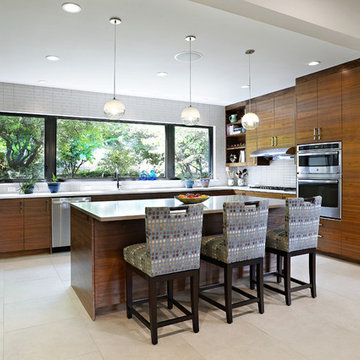Kitchen with Medium Wood Cabinets and White Floors Ideas and Designs
Refine by:
Budget
Sort by:Popular Today
161 - 180 of 1,487 photos
Item 1 of 3
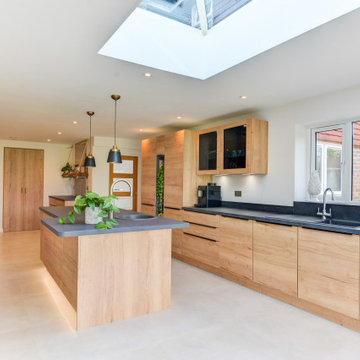
Natural Nobilia Kitchen in Horsham, West Sussex
A natural kitchen concept was the brief with this recent kitchen design and installation in the Mannings Heath, West Sussex area, and doesn’t it deliver.
With the client’s home recently undergoing a significant single-story extension, the challenge for our Horsham showroom kitchen designer George Harvey was to create a design that makes the most of the spacious new kitchen and living area. With the extension creating a beautiful view of the client’s green garden space and the rolling country-side hills beyond, a natural kitchen dynamic, as the client desired was always a theme that would suit this property.
During the design stage of this project designer George explored a number of textured kitchen options, including stone as well as a number of natural oak shades from German supplier Nobilia. The final scheme for this project combines the medium oak option with stone like worktops in a fantastic combination of two textured finishes.
To meet the client’s brief for this project supplier choice was key. Although situated in a quaint West Sussex village, the contemporary extension that has taken place lends the space more so to a modern style kitchen. With the desired natural aesthetic, furniture from German supplier Nobilia was definitely the most suitable option for this project. Nobilia boast a huge collection of textured kitchens with several wood and stone-based furniture options to choose from. Alongside a great choice of textured ranges, decorative feature units are also plentiful across any kitchen choice – something that the client was keen to include throughout the project.
After assessing various textured options, the client opted for units and cabinetry from the Structura range, which is an all-wood collection featuring light, medium, dark and black oak finishes. This design uses the medium oak option from the Structura range: Sierra Oak, to bring a lovely warm-wood texture to the kitchen and living space. To complement and add further texture Grey Slate Nobilia worktops have been incorporated from the premium Laminate worktop option Xtra. Nobilia Xtra worktops offer enhanced resistance to impact and swelling while remaining a cost effective and visually appealing work surface option.
When we’re not socialising in the kitchen, we’re using appliances to cook, clean or store. So, the functionality of kitchen appliances is an all-important decision when renovating a kitchen space. Appliances from this kitchen are all supplied by Neff. A German supplier with a key emphasis on simplifying tasks for those who both do and don’t like spending time in the kitchen. The appliances chosen for this project are all of high specification, using a combination of N90, N70 and N50 models with an array of useful innovations.
N90 Neff ovens used for this project utilise the iconic Slide & Hide door, but there’s more to these ovens than that. Features like roast assist, pyrolytic cleaning and Home Connect make big tasks simple, with optimum cooking times, easy cleaning options and the ability to control it all via a tablet, mobile phone or home speaker. To boil, steam and fry an 80cm induction hob is included in this kitchen, which features four cooking zones including an expansive flexInduction cooking space. This appliance works in harmony with an integrated extractor that is built-in to cabinetry directly above the hob. Other integrated appliances include full height refrigerator and freezer, both with Nofrost technology as well as an undermounted N50 dishwasher.
Like appliances, kitchen accessories play a vital part in the day-to-day use of the kitchen space, they are also a great way to tailor a kitchen space to the way you want to use it.
A key differential for this project is dual sinks, which have been designed to fulfil the way the client wants to use their space. The larger inset sink is designated to cleaning, tailored to its purpose with a larger bowl and draining area. The second sink and tap are made to be used while cooking or entertaining, with a Quooker boiling tap featuring for simple access to 100°C boiling water. Both sinks are from German supplier Blanco and utilise their composite sink option in the complementary Rock Grey texture.
A great way to create a unique kitchen space is through the use of feature units, and this is something the client was keen to do throughout this project. Throughout the kitchen glazed glass units, exposed units and feature end shelving have all been incorporated to create a distinguishable space. These units have been used to enhance the natural theme, with deep green indoor plants adding to the jungle like aesthetic. The client has even added to sideboard style storage with elegant pink herringbone tiling and a rustic style shelf which is a beautiful kitchen addition.
Another great aspect incorporated into this project is the use of lighting. A vast amount of light comes through the well-designed extension, creating a fantastic airy space throughout the kitchen and living area. But in addition to this, designer George has incorporated an abundance of undercabinet spotlighting and strip lighting which will only look better when natural light vanishes.
For this project an extensive amount of design work has been undertaken including navigating several design combinations and defining a key theme that would dictate the dynamic of the home. Designer George has also done a fantastic job at incorporating all elements of the design brief through the use of unique feature units and natural texture. The client for this project opted for our dry-fit installation option, but we are well equipped to undertake complete kitchen installations with our fully employed team of tradespeople who can even undertake internal building work.
Whether this project has inspired your next kitchen renovation, or you are already looking at a new kitchen space, our designers are always on hand and more than happy to help with your project.
Arrange a free design consultation today by calling a showroom or requesting an appointment here.

This is a modern kitchen remodeling, custom-made cabinetry with flat panel and modern elegant finger cabinet pulls. Gray royal marble as a countertop & a backsplash, matching floating shelves. Wide kitchen island for entertaining and prep area.
The flooring is beautiful porcelain marble looking tiles.
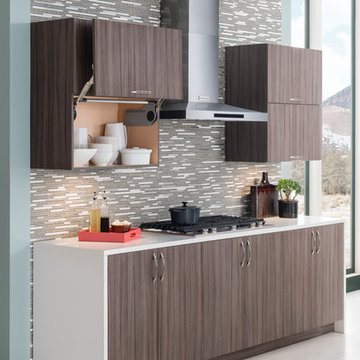
Door Style: Piper Door in Kona (Vertical) and Oakland Park Door in Maple, Melted Brie
Photographer: The ShadowLight Group

This top-floor loft space hadn't changed since the original development in the 1980's. We completely transformed the space adding a European SieMatic kitchen with an eye-popping glass backsplash, Scandinavian-style wide-plank flooring, a new master bath and custom closets. Now, it's a contemporary space befitting this new vital and booming Boston neighborhood.
Eric Roth Photography
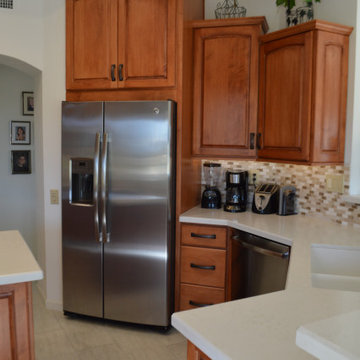
Took out an L wall of cabinets and added upper and lower cabinets. Added lots of countertop space. Custom cabinets increased usable storage on the island.
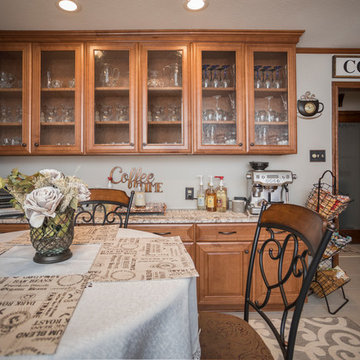
In the Kitchen, Breakfast Area, Laundry Room, Hallway, Living Room and Entry moldings & wallpaper were removed. A window was closed in and two doors & door trims replaced. Then the rooms were textured and painted. LED can lights were added and electrical and plumbing relocated where needed.
The Kitchen & Breakfast Area received new cabinets from Mid Continent Cabinetry in the Maple Jamison Door Style stained Sundance Chocolate Glaze with Cold Spring Granite countertops. The Backsplash is Daltile Crystal Shores Copper Coast. Floors are Happy Floors Luserna Bianco 12”x24 porcelain tile. Also included is a Café Brown Silgranite 40/60 undermount Sink with oil rubbed faucets from Delta.
The Laundry Room’s louvered doors were changed to French Frosted Glass with the words Laundry added to the etched glass. New cabinets and flooring match the kitchen.
The kitchen features a bookcase above the sink, many interior accessories such as roll out trays in the base and pantry cabinets. Also, a pullout wastebasket is located to the right of the sink. A small bar seating area was added to the end of the kitchen. The Breakfast Area has Flemish Glass Doors added so china and glassware can be displayed.

FORBES TOWNHOUSE Park Slope, Brooklyn Abelow Sherman Architects Partner-in-Charge: David Sherman Contractor: Top Drawer Construction Photographer: Mikiko Kikuyama Completed: 2007 Project Team: Rosie Donovan, Mara Ayuso This project upgrades a brownstone in the Park Slope Historic District in a distinctive manner. The clients are both trained in the visual arts, and have well-developed sensibilities about how a house is used as well as how elements from certain eras can interact visually. A lively dialogue has resulted in a design in which the architectural and construction interventions appear as a subtle background to the decorating. The intended effect is that the structure of each room appears to have a “timeless” quality, while the fit-ups, loose furniture, and lighting appear more contemporary. Thus the bathrooms are sheathed in mosaic tile, with a rough texture, and of indeterminate origin. The color palette is generally muted. The fixtures however are modern Italian. A kitchen features rough brick walls and exposed wood beams, as crooked as can be, while the cabinets within are modernist overlay slabs of walnut veneer. Throughout the house, the visible components include thick Cararra marble, new mahogany windows with weights-and-pulleys, new steel sash windows and doors, and period light fixtures. What is not seen is a state-of-the-art infrastructure consisting of a new hot water plant, structured cabling, new electrical service and plumbing piping. Because of an unusual relationship with its site, there is no backyard to speak of, only an eight foot deep space between the building’s first floor extension and the property line. In order to offset this problem, a series of Ipe wood decks were designed, and very precisely built to less than 1/8 inch tolerance. There is a deck of some kind on each floor from the basement to the third floor. On the exterior, the brownstone facade was completely restored. All of this was achieve
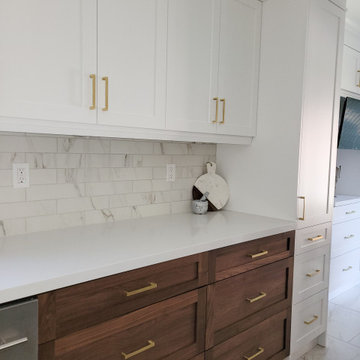
This once crowded, dark space is now bright and organized! Maximum storage achieved!
A two-tone, walnut and white shaker kitchen with modern gold accents and a distinct mid-century modern ethic that boasts a statement chandelier and Calacatta inspired tiles. Layers of texture and movement create a space that requires very little in means of décor to be elevated.
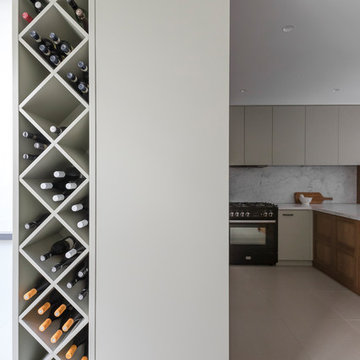
A kitchen combining classic and contemporary elements. Streamlined doors with timber veneer shaker doors and a marble benchtop (Aabescato Vagli). Featuring a wine rack.
Photographer: Pablo Veiga
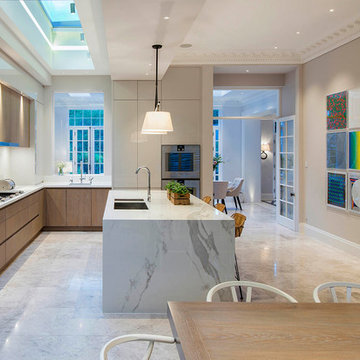
Light House Designs were able to come up with some fun lighting solutions for the home bar, gym and indoor basket ball court in this property.
Photos by Tom St Aubyn
Kitchen with Medium Wood Cabinets and White Floors Ideas and Designs
9
