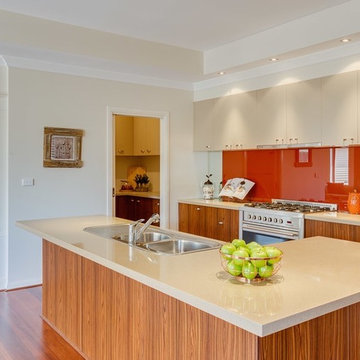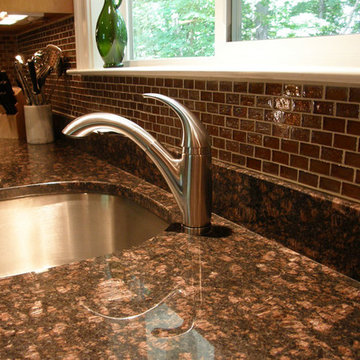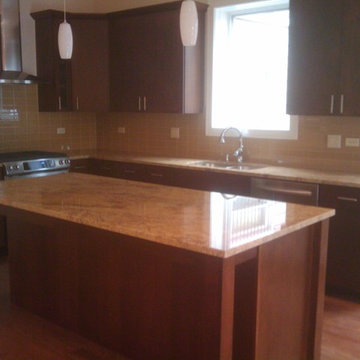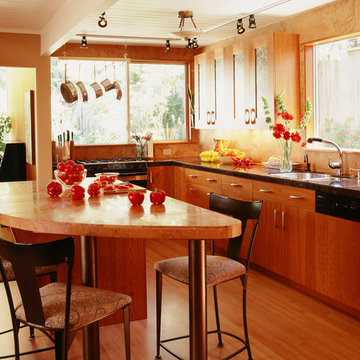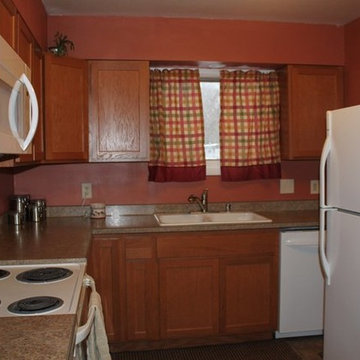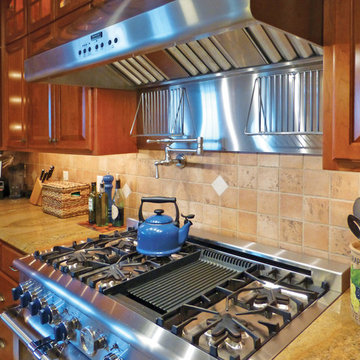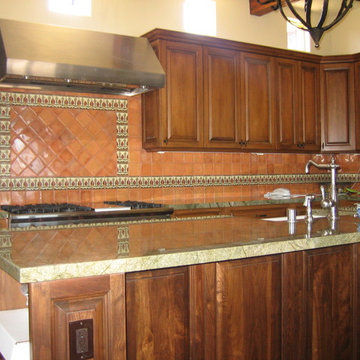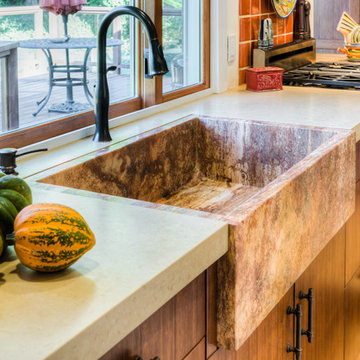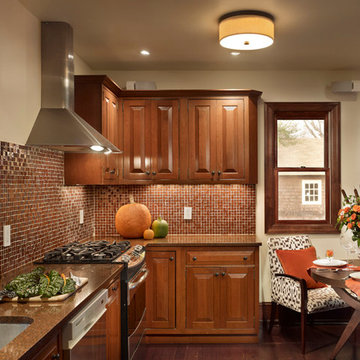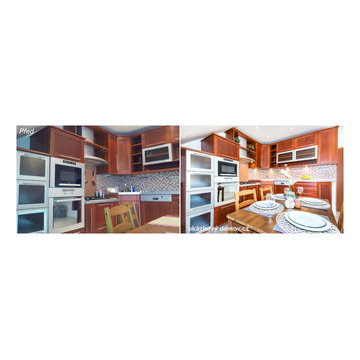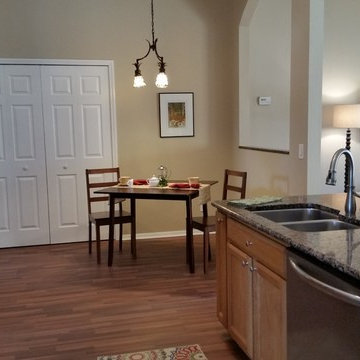Kitchen with Medium Wood Cabinets and Orange Splashback Ideas and Designs
Refine by:
Budget
Sort by:Popular Today
161 - 180 of 418 photos
Item 1 of 3
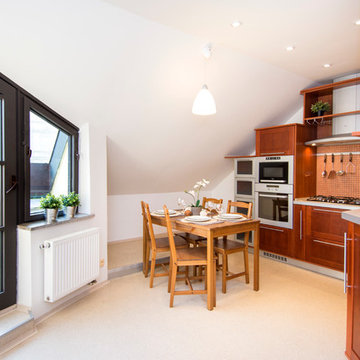
I did not change much at this room. Just a few decorations and better light.
AFTER photos made by Jiří Vávra.
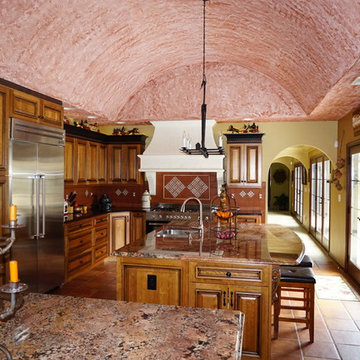
Joanne Kostecky Petito
This image shows the ceiling better, the hand made wrought iron chandelier, and the pattern on the granite for the islands.
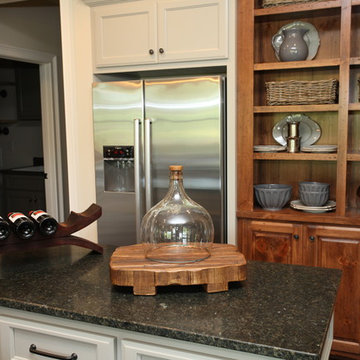
A kitchen with black granite counters, tile kitchen backsplash, rotating chandeliers, white kitchen island with granite countertops and drawers, and built-in wooden shelves.
Project designed by Atlanta interior design firm, Nandina Home & Design. Their Sandy Springs home decor showroom and design studio also serve Midtown, Buckhead, and outside the perimeter.
For more about Nandina Home & Design, click here: https://nandinahome.com/
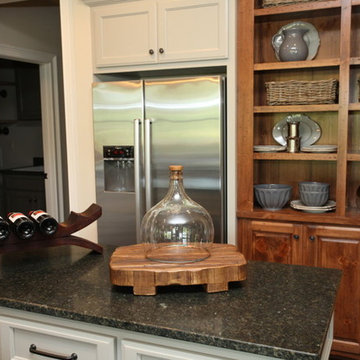
A kitchen with black granite counters, tile kitchen backsplash, rotating chandeliers, white kitchen island with granite countertops and drawers, and built-in wooden shelves.
Project designed by Atlanta interior design firm, Nandina Home & Design. Their Sandy Springs home decor showroom and design studio also serve Midtown, Buckhead, and outside the perimeter.
For more about Nandina Home & Design, click here: https://nandinahome.com/
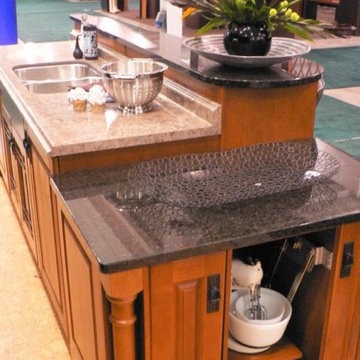
In the isle of a home show.
Funktional Space, Interior Decorating -
Lee-Ann Smith and I designed this island for a home show to help display all the newest gadgets that you could put in your kitchen.
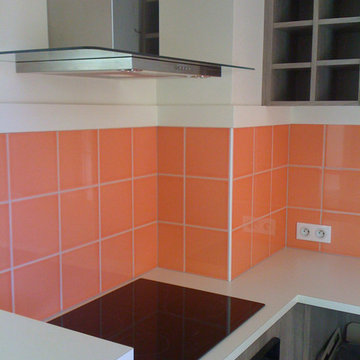
La cuisine, simple et moderne bénéficie de tous les équipements utiles pour un usage immédiat par les locataires de ce logement.
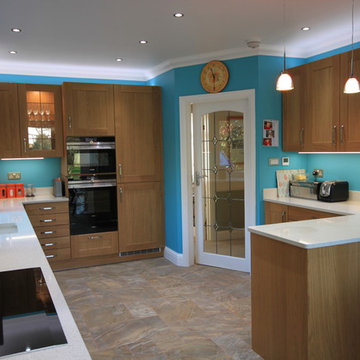
After 17 years living with their original kitchen in their home in Maidstone, our clients decided they wanted to enlarge and completely redesign their kitchen. “We liked our original kitchen cabinets, but the kitchen space was too small and restrictive.” Asking the opinion of friends and family as well as visiting other kitchen showrooms in the Maidstone area, our clients were inspired by Ream’s 8,000 sq. ft. showroom in Gillingham with over 25 kitchen styles. “There is a nice family feel to the showroom, and everyone was helpful with our questions,” says Mrs D.
Lara, Ream’s Kitchen Designer, worked on the kitchen layout and design. “Lara is an excellent kitchen designer, she had some really good ideas”, say Mr & Mrs D from Maidstone. “Lara is quick and fantastic at turning her ideas into 3D design. We have no hesitation in recommending Lara for her kitchen designing.”
“A local building company carried out the structural work to enlarge the kitchen area and prepare it for the Ream fitting team to come in and install the kitchen,” says Mr D. "he team were friendly and efficient, and we were kept informed and updated by Emma, Ream’s Project Coordinator, the whole time.”
“We are very happy with our new kitchen and can still scarcely believe the transformation. The kitchen looks even better in reality than in Lara’s design images and we also have had great feedback from our family and friends”, says Mrs D.
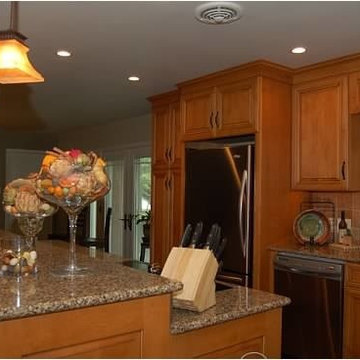
This open concept l-shaped kitchen features beautiful medium toned maple raised panel door style cabinets with oil rubbed bronze hardware. Cambria Burton Brown quartz countertops cover the three separate work spaces. Stainless steel appliances include a bottom freezer refrigerator, built in microwave and oven, dishwasher and electric cooktop. The island is two tiered with the cooktop on the workspace at counter height and the seating is at the bar height level can seat everyone. The undermount stainless steel double bowl sink features a Delta Pascal handsfree high arc pull down kitchen faucet in stainless steel. The upholstered barstools are fabricated in purple fabric to compliment both the dining room and living room areas, while the mix of metal and wood add texture to the space.
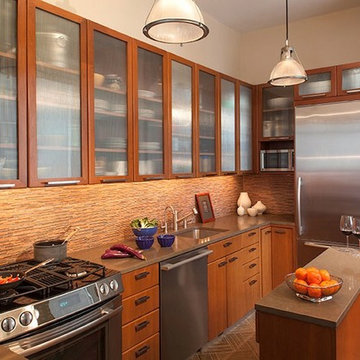
This unique space in lower-Manhattan offers sweeping views to the east, west and south. The loft had been gut-renovated in the 1980s, but was in need of updating. Modern finishes, luxurious furnishings and technology upgrades were made throughout the apartment. Included in the re-fresh was a luxurious new master bathroom with a two-person walk-in shower, a soaking tub with a dramatic city view, heated marble floors and an integrated television in the vanity mirror. In the kitchen, the custom cabinetry remained in place, but new countertops, backsplash, lighting and appliances were added. Electric shades, integrated lighting and audio/video systems completed the renovation.
Photography by Peter Kubilus
Kitchen with Medium Wood Cabinets and Orange Splashback Ideas and Designs
9
