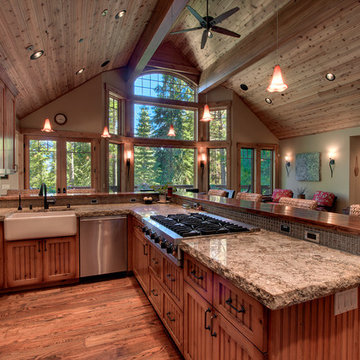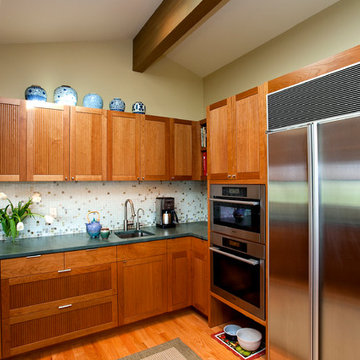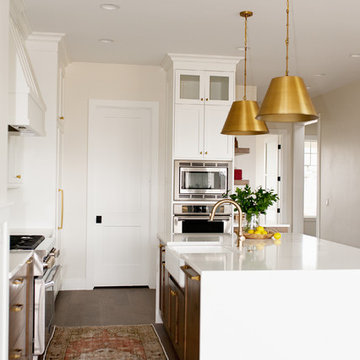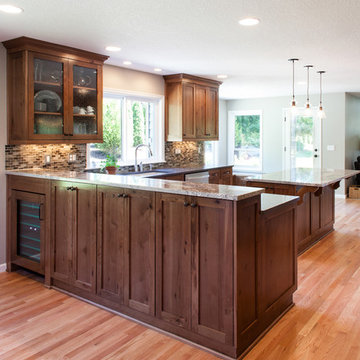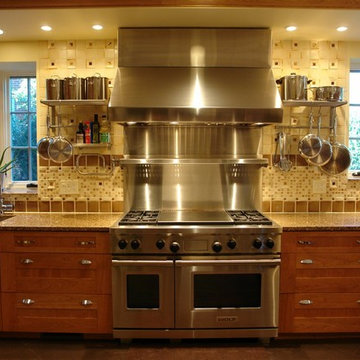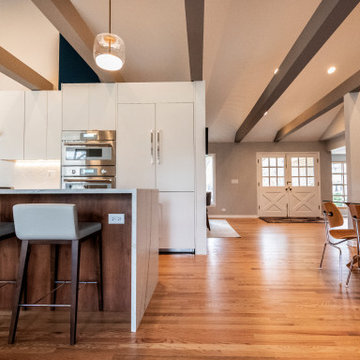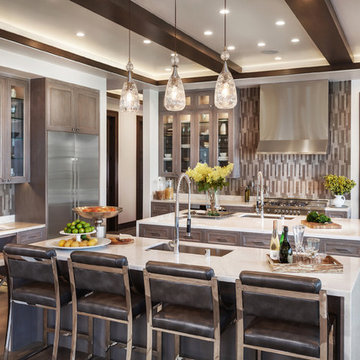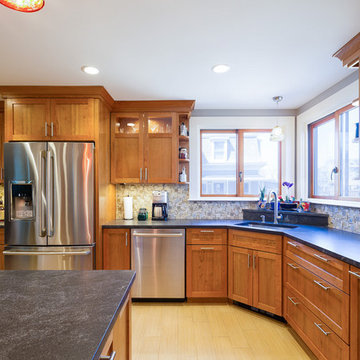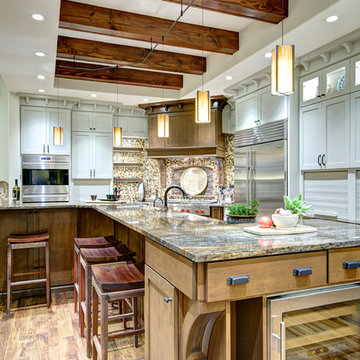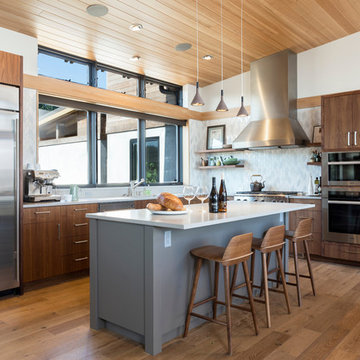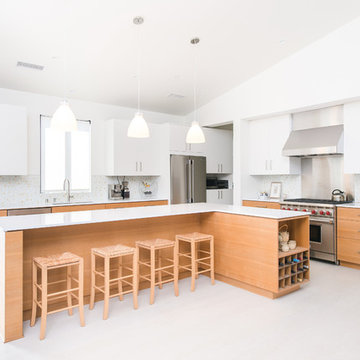Kitchen with Medium Wood Cabinets and Mosaic Tiled Splashback Ideas and Designs
Refine by:
Budget
Sort by:Popular Today
101 - 120 of 7,617 photos
Item 1 of 3
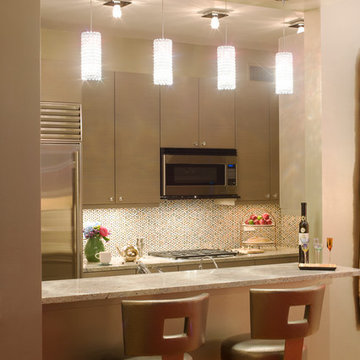
Chicago luxury condo on the lake has been recognized in publications, received an award and and was featured on tv. the client wanted family friendly yet cutting edge design.
This kitchen won a design award from ASID and 1 4 Magazine for a kitchen under 550 sq feet. The home was featured on LX OPEN HOUSE tv show.
the condo has an open floor plan, which incorporates Asian antiques. The back splash is semi precious marble mosaic
The swivel bar stools in fauz vinyl are comfortable with easy care

A new custom residence in the Harrison Views neighborhood of Issaquah Highlands.
The home incorporates high-performance envelope elements (a few of the strategies so far include alum-clad windows, rock wall house wrap insulation, green-roofs and provision for photovoltaic panels).
The building site has a unique upper bench and lower bench with a steep slope between them. The siting of the house takes advantage of this topography, creating a linear datum line that not only serves as a retaining wall but also as an organizing element for the home’s circulation.
The massing of the home is designed to maximize views, natural daylight and compliment the scale of the surrounding community. The living spaces are oriented to capture the panoramic views to the southwest and northwest, including Lake Washington and the Olympic mountain range as well as Seattle and Bellevue skylines.
A series of green roofs and protected outdoor spaces will allow the homeowners to extend their living spaces year-round.
With an emphasis on durability, the material palette will consist of a gray stained cedar siding, corten steel panels, cement board siding, T&G fir soffits, exposed wood beams, black fiberglass windows, board-formed concrete, glass railings and a standing seam metal roof.
A careful site analysis was done early on to suss out the best views and determine how unbuilt adjacent lots might be developed.
The total area is 3,425 SF of living space plus 575 SF for the garage.
Photos by Benjamin Benschneider. Architecture by Studio Zerbey Architecture + Design. Cabinets by LEICHT SEATTLE.
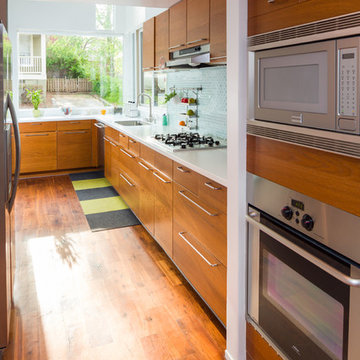
Interior photo of our Kitchen.
Old Fourth Ward, Atlanta, Ga.
Architecture by bldgs.org
Photos by maibri.com

This beautiful kitchen stands where the original dining room was located. While older homes tended to have the kitchen hidden away, modern living brings the kitchen into the heart of the home. From here, the homeowners can watch their children play outside, have direct access to their outdoor living and dining as well as their lovely dining room, and all while entertaining guests or serving up their young children at this expansive island.

This project is best described in one word: Fun – Oh wait, and bold! This homes mid-century modern construction style was inspiration that married nicely to our clients request to also have a home with a glamorous and lux vibe. We have a long history of working together and the couple was very open to concepts but she had one request: she loved blue, in any and all forms, and wanted it to be used liberally throughout the house. This new-to-them home was an original 1966 ranch in the Calvert area of Lincoln, Nebraska and was begging for a new and more open floor plan to accommodate large family gatherings. The house had been so loved at one time but was tired and showing her age and an allover change in lighting, flooring, moldings as well as development of a new and more open floor plan, lighting and furniture and space planning were on our agenda. This album is a progression room to room of the house and the changes we made. We hope you enjoy it! This was such a fun and rewarding project and In the end, our Musician husband and glamorous wife had their forever dream home nestled in the heart of the city.
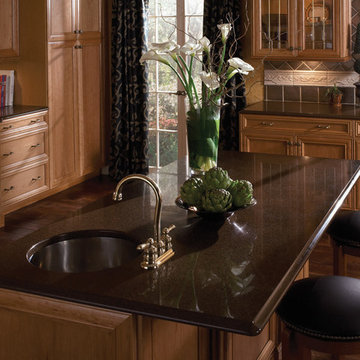
Visit Our Showroom
8000 Locust Mill St.
Ellicott City, MD 21043
Silestone Coffee Brown Countertop
Multi-dimensional functionality makes Silestone Natural Quartz a better option for practically any project. Silestone offers cutting-edge style and performance by staying at the front of innovation and design, with over 70 stunning colors and 3 exceptional textures. Silestone offers the unique combination of built-in antimicrobial product protection, NSF and Greenguard certifications. Silestone is a durable and low-maintenance surface that delivers premium performance and exceptional design to any project and is backed by a 15-year warranty. Silestone is composed of natural materials. As a result, it is subject to slight variances in color, shade and particle structure.
Antimicrobial
Yes
High Temperature Resistance
Yes
Color Family
Brown/tan
Kitchen Product Type
Countertop Sample
Color Family
Tan
Material
Quartz
Color Group
B - $$
Returnable
Non-Returnable
Color/Finish
Coffee Brown/Polished
Scratch Resistant
Yes
Edge Type
Flat
Stain Resistant
Yes
Kitchen with Medium Wood Cabinets and Mosaic Tiled Splashback Ideas and Designs
6
