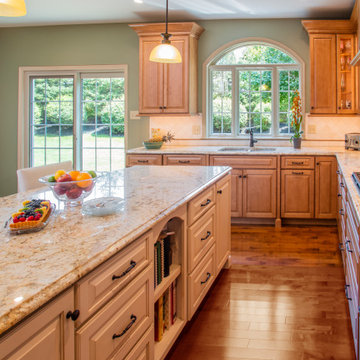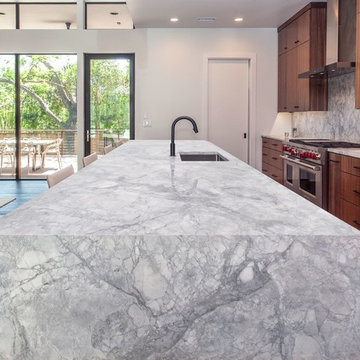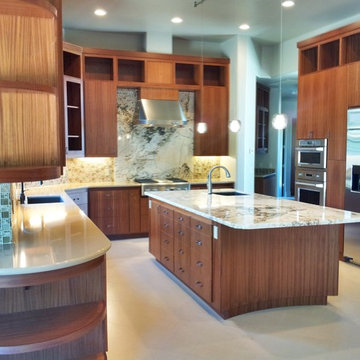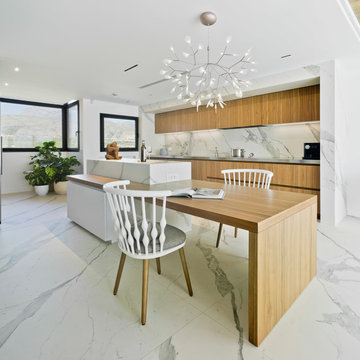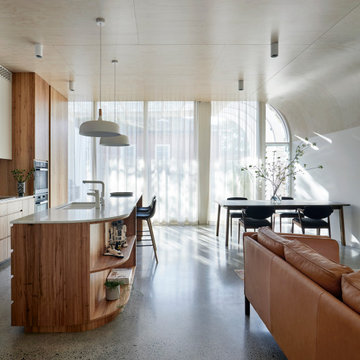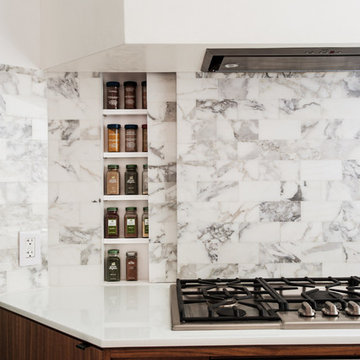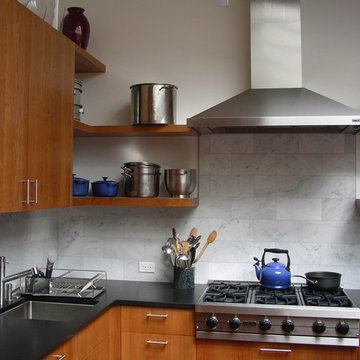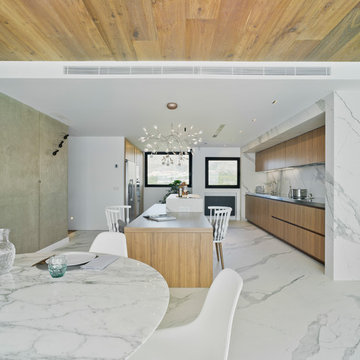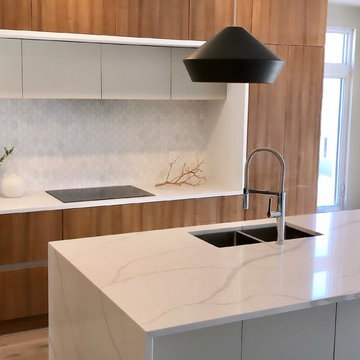Kitchen with Medium Wood Cabinets and Marble Splashback Ideas and Designs
Refine by:
Budget
Sort by:Popular Today
61 - 80 of 2,236 photos
Item 1 of 3

This 1800's Minneapolis kitchen needed to be updated! The homeowners were looking to preserve the integrity of the home and the era that it was built in, yet make it current and more functional for their family. We removed the dropped header and replaced it with a hidden header, reduced the size of the back of the fireplace, which faces the formal dining room, and took down all the yellow toile wallpaper and red paint. There was a bathroom where the new back entry comes into the dinette area, this was moved to the other side of the room to make the kitchen area more spacious. The woodwork in this house is truly a work of art, so the cabinets had to co-exist and work well with the existing. The cabinets are quartersawn oak and are shaker doors and drawers. The casing on the doors and windows differed depending on the area you were in, so we created custom moldings to recreate the gorgeous casing that existed on the kitchen windows and door. We used Cambria for the countertops and a gorgeous marble tile for the backsplash. What a beautiful kitchen!
SpaceCrafting
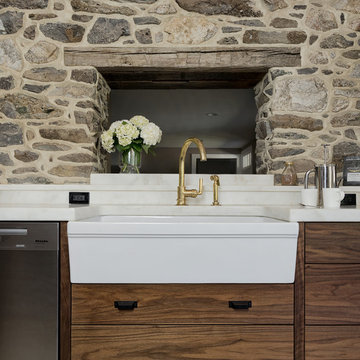
The overall impact of this kitchen space is the defining element in the overall scheme for the project. We were able to flip around a stone fireplace to become a dominant focal point in the interior space. We created a central axis from front to rear by the addition of the massive window wall leading to the outdoor entertaining area. Clearly the woodwork and the attention to every detail are evident in the final product.
This unique kitchen is the focal point of 2 complimentary buildings which have been connected to form a beautiful master suite on one side and a lively family room and dining room on the other. This central open kitchen is the focal point for this sensitive and creative renovation. Custom walnut cabinets and built-ins and Danby marble countertops blend perfectly with the carefully re-pointed stone walls of the original walls of the existing buildings.
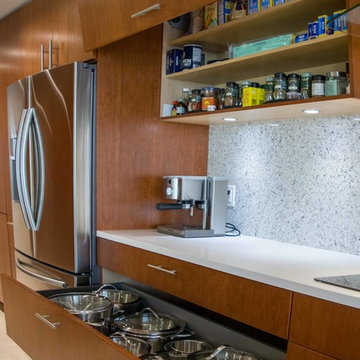
Kitchen
Miralis Cabinetry
o The fashionista -5064FCQC
o Cherry
o Brown Sugar on Cherry S-569
o Legra Drawers
o LED Cool White u/c lights
o Floating Shelves
o Pull out pantries
o Horizontal HF lift upper doors
o Euro Cargo waste bin
o Base drawer design
o Touch latch application
Tops, Backsplash & Fixtures$13,000.00
- 3cm Pompeii Pure White Brushed
- Backsplash – Vetrazzo – Martini Flint
- C-Tech Linea Quartzo Lucerne Sink LI-QK-4 Ice
- C-Tech Linea Imperiale Ticino Faucet LI-VLK-5
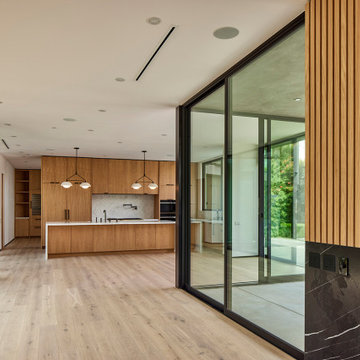
Edge of living room with fireplace in Nero Marquina marble and fluted wood wall looks back towards kitchen. Sliding doors lead to backyard on right and enclosed courtyard atrium at left. Floor s and cabinets are white oak with two different finishes. Carrara backsplash and countertops with full Sub-zero / Wolf appliances and Dornbracht plumbing fixtures in Dark Platinum finish including a pot filler and range.
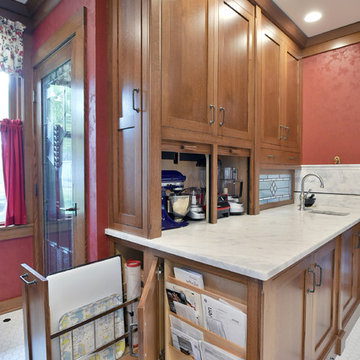
The new owners of a 100 year plus Four Square home had many requests for the features to be included in their new kitchen with Quarter Sawn Red Oak cabinetry. An existing laundry chute is hidden in the cabinet to the left of the cooktop and it is balanced by an adjoining appliance garage. Pot and pan storage is in wide drawers under the cooktop. The drawers are flanked by a pull out spice and 2 can garbage pull out.
The cornered sink works well with the location of the window.
The base cabinet to the right of the dishwasher has a dish peg system in a deep drawer. A counter depth refrigerator, double oven cabinet with dividers for lids in deep drawer below and broom cabinet complete this wall.
The U shape of the kitchen has granite tops with an antiqued finish while the 39" deep baking center is topped with Carrara Marble. Two appliance garages house various small appliances on this wall and the leaded glass insert lets in light from the back entrance.
The removal of a back stair case made this unique baking center possible.
Additional features include a magazine rack, message center and pull out tray storage.

Plenty of light in this kitchen remodel by Angie! Paired with the rich, transitional cabinets the MSI Cashmere Carrarra countertops, light natural stone backsplash and white walls make this kitchen remodel feel incredibly open and airy. Large stainless pulls blend well with the appliances and don't distract from the overall beauty of the space.
The Dura Supreme stained Cherry Hazelnut finish on a wide modified shaker door and drawer front creates a transitional feel when paired with the other muted selections that really let the cabinetry shine!
Schedule a free consultation with one of our designers today:
https://paramount-kitchens.com/
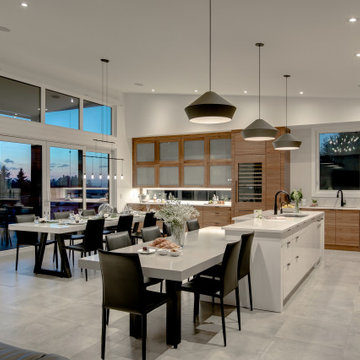
Tech lighting pendants, Hood liner, Modern walnut veneer kitchen with flat slab cabinets, Two level island with quartz tops, Custom metal legs, Black hardware
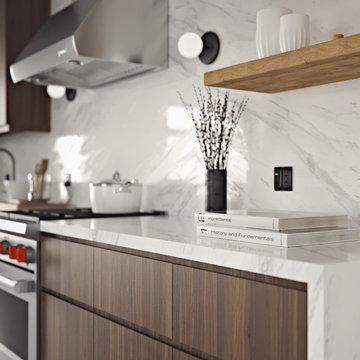
Still dreaming of your last European vacation? Ash integrates contemporary, sleek form with a rich pallete of natural materials. Ash comes with a top of the line Wolf appliance package, Franke sink set and Brizo faucet, Arabescato Capraia marble waterfall countertops and backsplashes, lighting by the American craftsman, Allied Markers, controls by English makers, Forbes & Lomax, and supermatte doors by Semi-handmade in white, light grey, and walnut. Ash offers soft textures and tones matched with function and the highest standard in quality.
Kitchen with Medium Wood Cabinets and Marble Splashback Ideas and Designs
4
