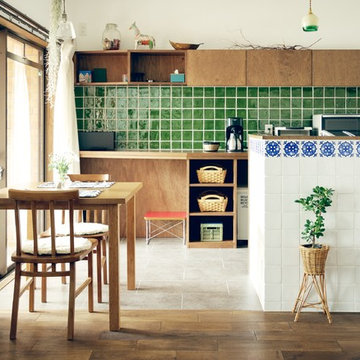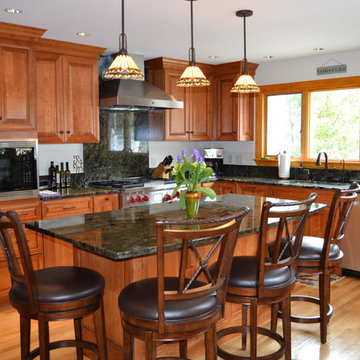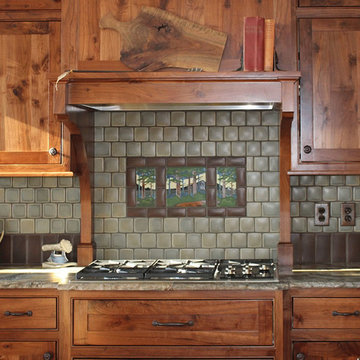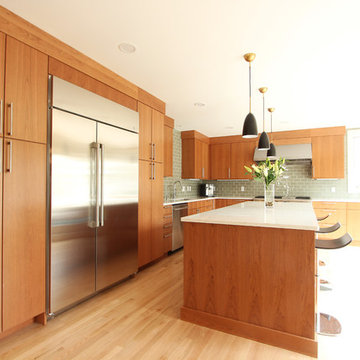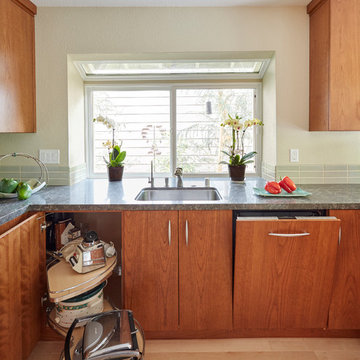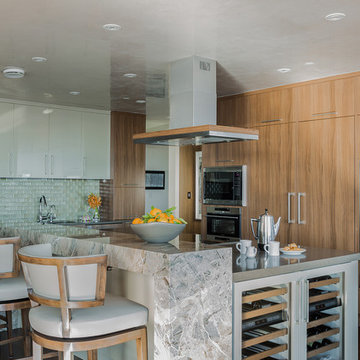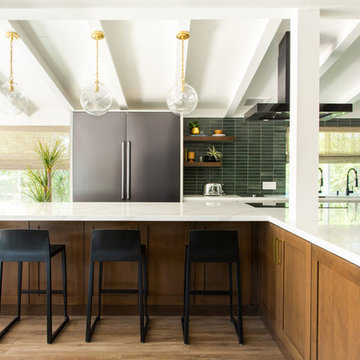Kitchen with Medium Wood Cabinets and Green Splashback Ideas and Designs
Refine by:
Budget
Sort by:Popular Today
81 - 100 of 4,517 photos
Item 1 of 3
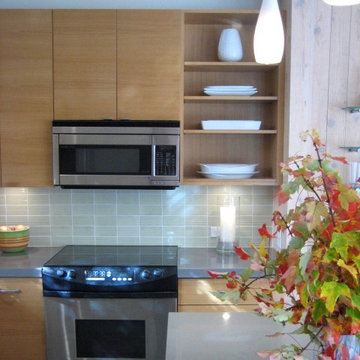
This was a 5-year renovation project of a 2,000 sq. ft. house in Fire Island Pines. New cedar siding and Arcadia windows & doors create a subtly textured exterior inspired by the sleekly modern houses of Palm Springs yet retains the style unique to the Pines. Custom kitchen and baths, as well as original artwork throughout, enhances the elegant yet relaxed style befitting a beach house. Materials like rift-cut white oak cabinetry and large 2’ x 2’ porcelain tile is repeated throughout to create continuity and harmony.
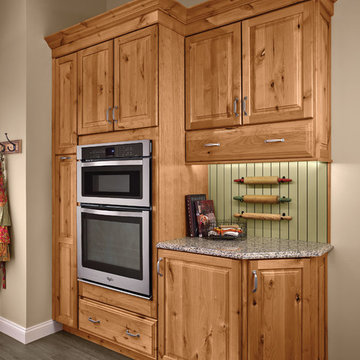
A baking station creates a dedicated area in the kitchen for sifting, mixing, rolling and cutting. It keeps all of your supplies close at hand and prevents the cookie- or cake-making from intruding on the rest of the kitchen activity. With all of the mixing bowls, egg shells and flour spills in one place, cleanup is quick and easy.

View of Kitchen and balcony doors, with full height timber clad wall cabinets

This Craftsman style kitchen displays warm earth tones between the cabinetry and various stone details. Richly stained quartersawn red oak cabinetry in a shaker door style feature simple mullion details and dark metal hardware. Slate backsplash tiles, granite countertops, and a marble sink complement each other as stunning natural elements. Mixed metals bridge the gap between the historical Craftsman style and current trends, creating a timeless look.
Zachary Seib Photography
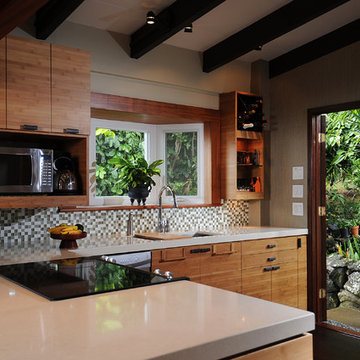
By removing part of the kitchen wall, the dark kitchen is transformed into a bright calm kitchen that flows with the living and dining areas.
{Photo Credit: Andy Mattheson}

This kitchen in a 1911 Craftsman home has taken on a new life full of color and personality. Inspired by the client’s colorful taste and the homes of her family in The Philippines, we leaned into the wild for this design. The first thing the client told us is that she wanted terra cotta floors and green countertops. Beyond this direction, she wanted a place for the refrigerator in the kitchen since it was originally in the breakfast nook. She also wanted a place for waste receptacles, to be able to reach all the shelves in her cabinetry, and a special place to play Mahjong with friends and family.
The home presented some challenges in that the stairs go directly over the space where we wanted to move the refrigerator. The client also wanted us to retain the built-ins in the dining room that are on the opposite side of the range wall, as well as the breakfast nook built ins. The solution to these problems were clear to us, and we quickly got to work. We lowered the cabinetry in the refrigerator area to accommodate the stairs above, as well as closing off the unnecessary door from the kitchen to the stairs leading to the second floor. We utilized a recycled body porcelain floor tile that looks like terra cotta to achieve the desired look, but it is much easier to upkeep than traditional terra cotta. In the breakfast nook we used bold jungle themed wallpaper to create a special place that feels connected, but still separate, from the kitchen for the client to play Mahjong in or enjoy a cup of coffee. Finally, we utilized stair pullouts by all the upper cabinets that extend to the ceiling to ensure that the client can reach every shelf.

The kitchen was reconfigured, and features a chartreuse backsplash. My client wanted to use that color somewhere, and it makes a bold statement in this very visible location.
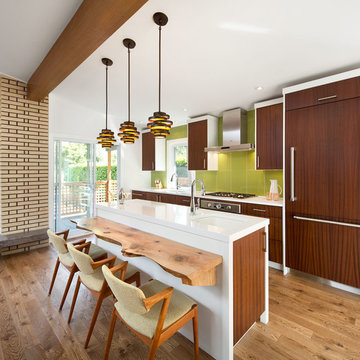
Ema Peter Photography http://www.emapeter.com/
Constructed by Best Builders. http://www.houzz.com/pro/bestbuildersca/ www.bestbuilders.ca
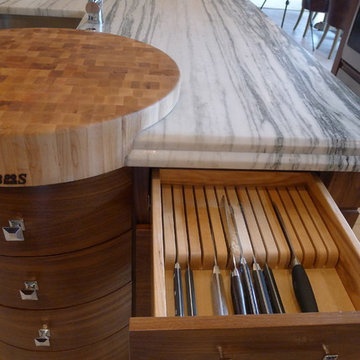
This amazing kitchen was a total transformation from the original. Windows were removed and added, walls moved back and a total remodel.
The original plain ceiling was changed to a coffered ceiling, the lighting all totally re-arranged, new floors, trim work as well as the new layout.
I designed the kitchen with a horizontal wood grain using a custom door panel design, this is used also in the detailing of the front apron of the soapstone sink. The profile is also picked up on the profile edge of the marble island.
The floor is a combination of a high shine/flat porcelain. The high shine is run around the perimeter and around the island. The Boos chopping board at the working end of the island is set into the marble, sitting on top of a bowed base cabinet. At the other end of the island i pulled in the curve to allow for the glass table to sit over it, the grain on the island follows the flat panel doors. All the upper doors have Blum Aventos lift systems and the chefs pantry has ample storage. Also for storage i used 2 aluminium appliance garages. The glass tile backsplash is a combination of a pencil used vertical and square tiles. Over in the breakfast area we chose a concrete top table with supports that mirror the custom designed open bookcase.
The project is spectacular and the clients are very happy with the end results.
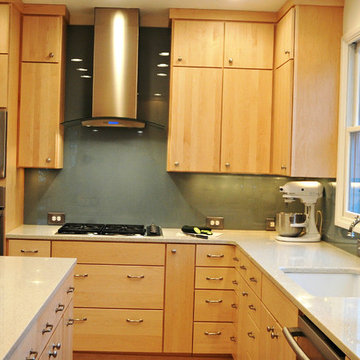
modern kitchen in a 1906 home with glass backsplash, caesarstone counters, plugmold outlet strips, electrolux appliances, corner drawers and a revamped fireplace combining antique elements with modern

Detail of small kitchen with compact range. Slate tile flooring, hand-glazed ceramic tile backsplash, custom walnut cabinetry, and quartzite countertop.

Full demo and framing to enlarge the kitchen and open to 2 adjoining spaces. New electrical and lighting, cabinets, counters, appliances, flooring and more.
Kitchen with Medium Wood Cabinets and Green Splashback Ideas and Designs
5
