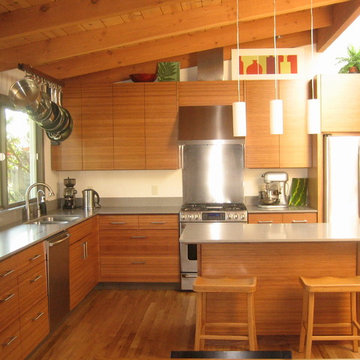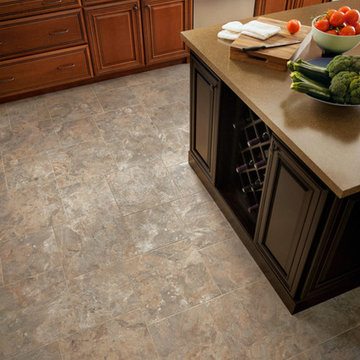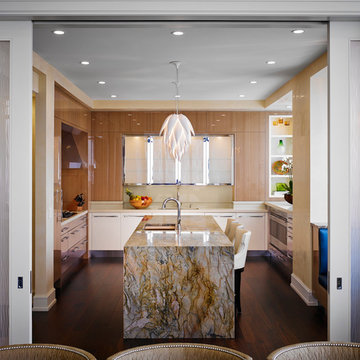Kitchen with Medium Wood Cabinets and Composite Countertops Ideas and Designs
Refine by:
Budget
Sort by:Popular Today
1 - 20 of 6,544 photos
Item 1 of 3

Contemporary kitchen with terrazzo floor and central island and hidden pantry

In collaboration with the client’s architect, AR Design the layout of the kitchen was already in place. However, upon meeting the client it was clear she wanted a ‘wow’ island, symmetry in design and plenty of functional storage.
As well as a contemporary, family-friendly space it was also important the space that still respected the heritage of the house. The original walls of the property had many angled walls and featured some tight spaces, so careful consideration of SieMatic's cabinetry choices was given to ensure maximum functionality in those spaces. After much consideration, The Myers Touch specified SieMatic’s SC10 Cabinetry in a Provence Oak Laminate finish which was placed in a framed-style at the rear wall.
The same cabinetry was specified for under the island to create contrast with the new and original material features in the space. In order for the family to keep the kitchen uncluttered, careful planning of internal storage systems was considered in the form of using SieMatic’s internal Drawer boxes and their MultiMatic internal storage system which were used to store smaller items such as spices and sauces, as well whilst providing space for slide-out drawers and storage baskets.
To ensure an elegant yet ‘wow’ factor central island, The Myers Touch combined contrasting textures by using 30mm Silestone Eternal Calacatta natural stone, polished worktops with ‘waterfall island’ edges and a Corian solid surface back panel. The distinctive geometric patterned Corian panel in Cameo White looks particularly spectacular at night when the owner's turn on the architectural-toned lighting under the island.
Appliances chosen for the island included a sophisticated Elica Illusion extractor hood so it could be totally integrated in the new architectural space without visual distraction, a Siemens iQ500 Induction Hob with touch-slide control and a Caple Under-counter Wine cabinet.
To maximise every inch of the new space, and to ensure the owners had a place for everything, The Myers Touch also used additional cabinetry and storage options in the island such as extra deep drawers to store saucepans, cutlery, and everyday crockery.
The eye-catching Antique-bronze mirrored splashback not only helps to provide the illusion of extra space, but reinforces family ‘togetherness’ as it reflects and links the rear of the kitchen ‘snug’ area where family members can sit and relax or work when not in the main kitchen extension area.
The original toned brickwork and 18th Century steel windows in the original part of the extension also helps to tell the story about the older part of the house which now juxtaposes to the new, contemporary kitchen living extension. A handy door was also included in the extension which leads to the garage on the main road for family convenience and over-flow storage.
Photography by Paul Craig (Reproduction of image by request only - joy@bakerpr.co.uk)

The mix of white and natural wood cabinet door fronts and island surround makes this kitchen look and feel warm and welcoming.

Мы всегда детально прорабатываем кухню под бытовые привычки заказчиков. Кухню делали на заказ. У заказчиков был запрос: они попросили сделать так, чтобы им удобно было готовить на кухне вместе. Нам нужна была большая рабочая поверхность. Нам удалось этого добиться за счет переноса витрины для бокалов, кофемашины и морозилки в специальную нишу, которую мы выкроили за счет коридора.

Main house modern kitchen with island, glass tile backsplash and wood cabinets and accents

A heavy kitchen appliance, like a Kitchenaid mixer, can be lifted with ease to countertop level and conveniently stored in its own cabinet with an appliance cabinet from Dura Supreme Cabinetry. This is a great storage solution to help save counter space, create more kitchen workspace and make putting away your small kitchen appliance easier with less lifting.
The key to a well designed kitchen is not necessarily what you see on the outside. Although the external details will certainly garner admiration from family and friends, it will be the internal accessories that make you smile day after day. Your kitchen will simply perform better with specific accessories for tray storage, pantry goods, cleaning supplies, kitchen towels, trash and recycling bins.
Request a FREE Dura Supreme Cabinetry Brochure Packet at:
http://www.durasupreme.com/request-brochure

Custom cabinets and timeless furnishings create this striking mountain modern kitchen. Stainless appliances with black accent details and modern lighting fixtures contrast with the distressed cabinet finish and wood flooring. Creating a space that is at once comfortable and modern.
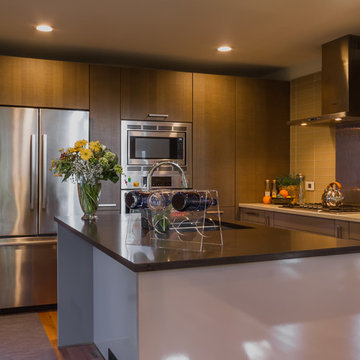
Emprsadora Caesarstone compliment the island. Butter milk Counter top compliment the base cabinets.
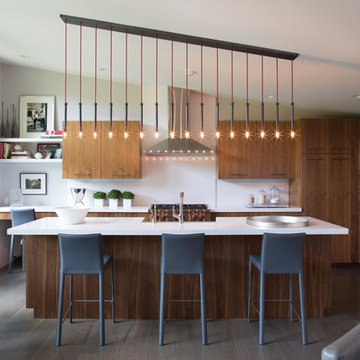
Custom lighting over the kitchen island marries the sloped ceiling with the fine lines of the rest of the kitchen.
Kitchen with Medium Wood Cabinets and Composite Countertops Ideas and Designs
1



