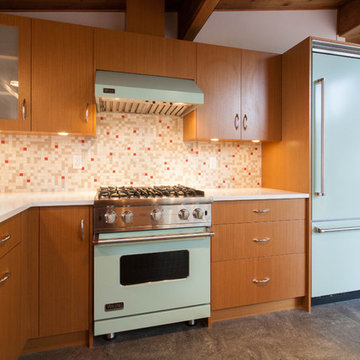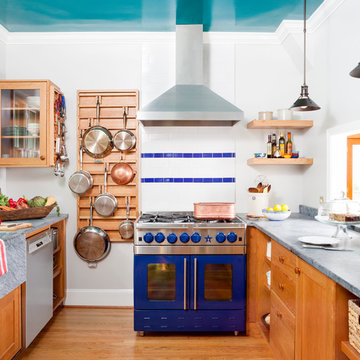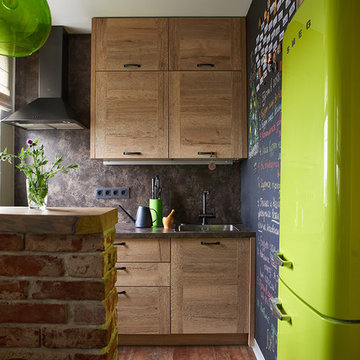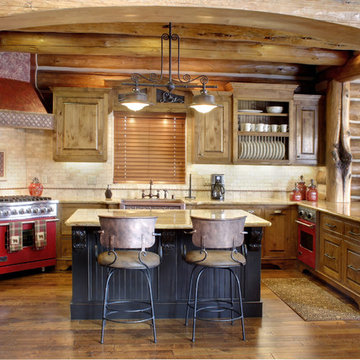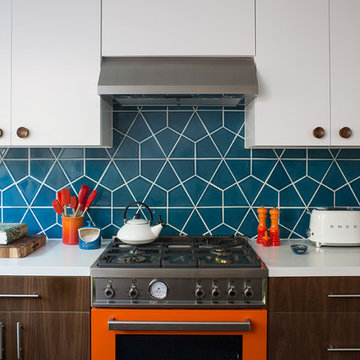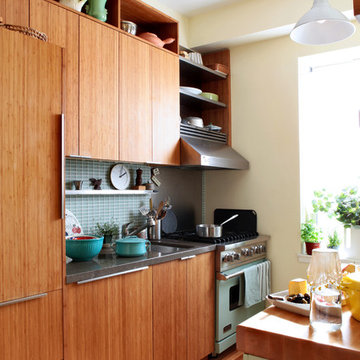Kitchen with Medium Wood Cabinets and Coloured Appliances Ideas and Designs
Refine by:
Budget
Sort by:Popular Today
21 - 40 of 1,028 photos
Item 1 of 3
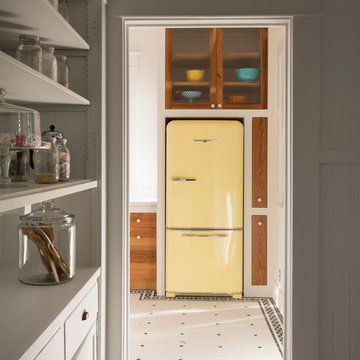
Kitchen renovation to a 1920 Austin bungalow.
Architect: Cindy Black of Hello Kitchen;
Photography by Whit Preston

A pause in the craziness of life led our homeowner to consider a change in her kitchen. She wanted a place to display collections and heirlooms, provide ample storage for pantry items and gadgets, and give her a view to her breathtaking backyard. We expanded the footprint, pushing the house line back six feet, installed a picture window with a spectacular copper range and hood centered beneath, and planned her collections display areas for maximum effect.
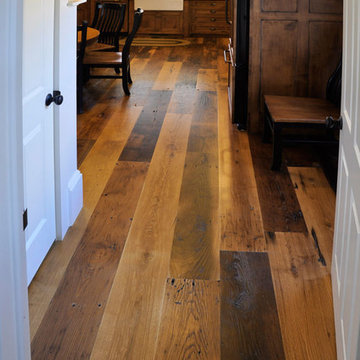
For centuries, the American chestnut was prized for its strong, straight-grained wood that was easy to saw and split. Highly resistant to decay, chestnuts were used in a variety of applications, from furniture and split-rail fences to chestnut hardwood flooring and telephone poles. Sadly, during the early to mid-1900s, this once vital hardwood timber tree was virtually destroyed in the eastern United States by an Asian bark fungus.
One of the rarest of the reclaimed hardwoods, our wormy chestnut hardwood flooring – prominently marked with insect-bored wormholes – derives from roof rafters, floor joists and granary boards in old barns, houses and factories. Choosing this commercially extinct chestnut wide plank flooring for your home will add a touch of elegance and a priceless piece of the American past.
Distinctives of Reclaimed American Wormy Chestnut
Along with the distinguishing wormholes in this commercially extinct wood, American wormy chestnut features some original saw marks, nail holes, sound cracks and checking. These delicately dappled planks range in color from lustrous tan to dark chocolate with an open, tight grain texture.

This homeowner loved her home and location, but it needed updating and a more efficient use of the condensed space she had for her kitchen.
We were creative in opening the kitchen and a small eat-in area to create a more open kitchen for multiple cooks to work together. We created a coffee station/serving area with floating shelves, and in order to preserve the existing windows, we stepped a base cabinet down to maintain adequate counter prep space. With custom cabinetry reminiscent of the era of this home and a glass tile back splash she loved, we were able to give her the kitchen of her dreams in a home she already loved. We attended a holiday cookie party at her home upon completion, and were able to experience firsthand, multiple cooks in the kitchen and hear the oohs and ahhs from family and friends about the amazing transformation of her spaces.

Bold, bright and beautiful. Just three of the many words we could use to describe the insanely cool Redhill Kitchen.
The bespoke J-Groove cabinetry keeps this kitchen sleek and smooth, with light reflecting off the slab doors to keep the room open and spacious.
Oak accents throughout the room softens the bold blue cabinetry, and grey tiles create a beautiful contrast between the two blues in the the room.
Integrated appliances ensure that the burgundy Rangemaster is always the focus of the eye, and the reclaimed gym flooring makes the room so unique.
It was a joy to work with NK Living on this project.
Photography by Chris Snook
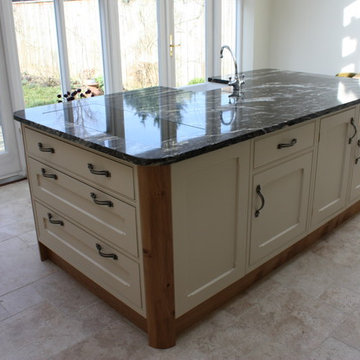
A beautiful and practical kitchen was designed for a new extension sun room with a central ceiling lantern. A spacious and contemporary wooden kitchen with a comfortable feel it also sits well with the owner’s period house.
A large central island placed exactly below the lantern, accommodates many appliances and the Belfast sink. The lightness of the kitchen was further enhanced with a travertine floor. A flush fitting induction hob sits opposite the AGA in the island top, the flush fit allowing the working surface to be uninterrupted and usable.
Around the cream, four-oven AGA is a substantial bold pippy oak corbelled over-mantle that incorporates bespoke storage cupboards. A preparatory sink to the right side of the AGA, and a wine rack finish the run. The positioning of the handmade bespoke mantle and island give the kitchen a focal point, balance and symmetry.

Custom kitchen design with yellow aesthetic including brown marble counter, yellow Samsung bespoke fridge, custom glass dining table and tile backsplash. White oak cabinets with modern flat panel design. Organic lighting silhouettes compliment the earthy aesthetic.
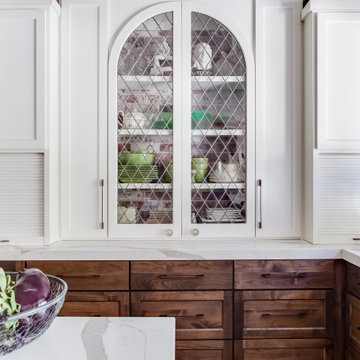
The leaded glass doors were salvaged from a home in Newport Beach, CA. New frames were built to incorporate them into the cabinetry. The back of the cabinet is clad in the same brick adorning the walls. Appliance garages house coffee makers, toasters, even a microwave.
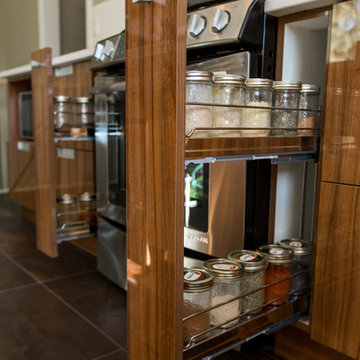
Kitchen cabinetry spice rack pull outs with chrome sides and anti slip bottom.
Designer: Cassandra Nordell-MacLean
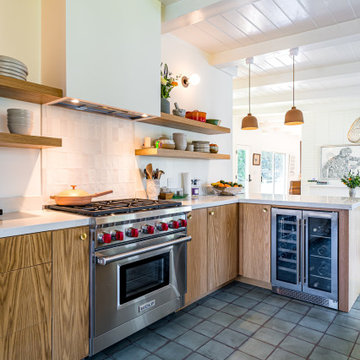
A rustic complete remodel with warm wood cabinetry and wood shelves. This modern take on a classic look will add warmth and style to any home. White countertops and grey oceanic tile flooring provide a sleek and polished feel. The master bathroom features chic gold mirrors above the double vanity and a serene walk-in shower with storage cut into the shower wall. Making this remodel perfect for anyone looking to add modern touches to their rustic space.
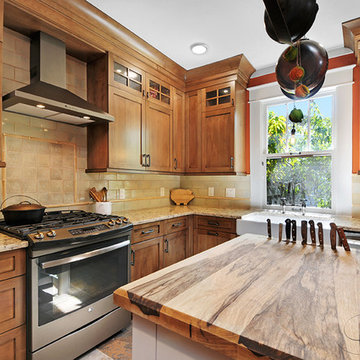
Photography: Rickie Agapito Built by: S&W Kitchens
Working with old homes requires careful planning and selection of materials. The clients wanted to keep with the Arts and Crafts aesthetics of this 1923 bungalow. Modern conveniences such as a USB charging drawer, LED lighting, and interior cabinet storage options all help to bring this space together.
Kitchen with Medium Wood Cabinets and Coloured Appliances Ideas and Designs
2
