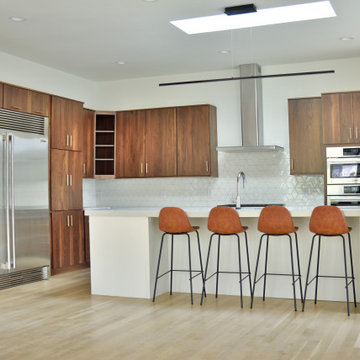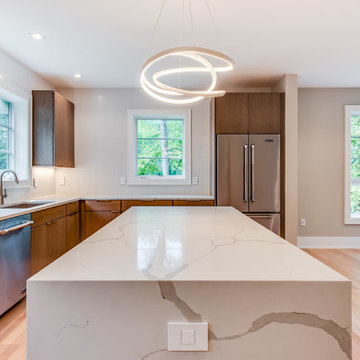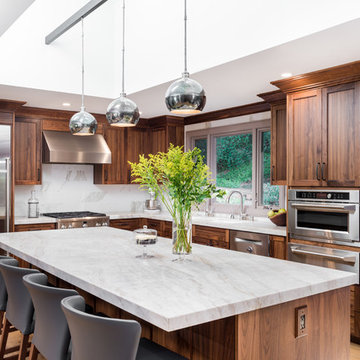Kitchen with Medium Wood Cabinets and Beige Floors Ideas and Designs
Refine by:
Budget
Sort by:Popular Today
161 - 180 of 12,599 photos
Item 1 of 3
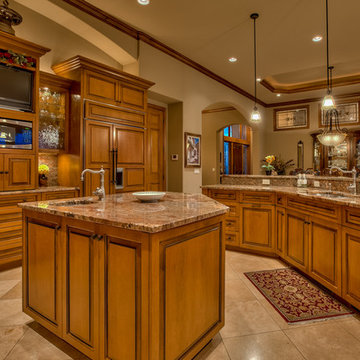
Home Built by Arjay Builders, Inc.
Photo by Amoura Productions
Cabinetry Provided by Eurowood Cabinetry, Inc.

This inviting gourmet kitchen designed by Curtis Lumber Co., Inc. is perfect for the entertaining lifestyle of the homeowners who wanted a modern farmhouse kitchen in a new construction build. The look was achieved by mixing in a warmer white finish on the upper cabinets with warmer wood tones for the base cabinets and island. The cabinetry is Merillat Masterpiece, Ganon Full overlay Evercore in Warm White Suede sheen on the upper cabinets and Ganon Full overlay Cherry Barley Suede sheen on the base cabinets and floating shelves. The leg of the island has a beautiful taper to it providing a beautiful architectural detail. Shiplap on the window wall and on the back of the island adds a little extra texture to the space. A microwave drawer in a base cabinet, placed near the refrigerator, creates a separate cooking zone. Tucked in on the outskirts of the kitchen is a beverage refrigerator providing easy access away from cooking areas Ascendra Pulls from Tob Knobs in flat black adorn the cabinetry.
Photos property of Curtis Lumber Co., Inc.

A two-bed, two-bath condo located in the Historic Capitol Hill neighborhood of Washington, DC was reimagined with the clean lined sensibilities and celebration of beautiful materials found in Mid-Century Modern designs. A soothing gray-green color palette sets the backdrop for cherry cabinetry and white oak floors. Specialty lighting, handmade tile, and a slate clad corner fireplace further elevate the space. A new Trex deck with cable railing system connects the home to the outdoors.

Built in 1949, this Edina home had a strong horizontal presence on the site, but through subsequent renovations the overall massing was lacking clarity and refinement and the entry was diminutive and uninviting. The roof and siding materials were aging, and important interior spaces were cramped and closed in. The house needed better light, better connection internally and out, and exterior updates to clarify and enhance the strengths of the home.
The primary design evolved out of a celebration of the existing horizontality of the home and a recognition that a bigger home was not needed. By layering materiality and color, a new identity was created. A new cedar entry canopy slips out from under the previous roof line, extending further towards the street. This added warmth at the entry is echoed along the facade, creating a graceful rhythm and texture. The previous additions were re-clad with a darker material palette in order to anchor and unify the ends of the home. As the grade slopes down towards the back yard, horizontal bands are exposed, revealing the layering top to bottom. Combined, these few shifts in color and materiality allowed for a complete transformation of the home.
The interior is reflective of the material and color palette used outside. The main living spaces are opened up and connected while strengthening the original symmetry of the more formal linear alignment of rooms. A whole new kitchen relocates the center of the home and makes more fluid the daily life of this young family. The house is fully transformed inside and out, all without adding more square feet.
Project Team:
Ben Awes, AIA, Principal-in-Charge
Nate Dodge

Kitchen Design and Cabinetry by Bonnie Bagley Catlin
Photos by @photogailowens
We created a curved island that resembles a piano while it maximized there countertop space it left plenty of room for them to entertain many guest in their nook.
We created a integrated pantry door with custom walnut panels.

Contemporary Mark Singer Architecture remodeled to its finest of horizontal walnut cabinets and quartz counter tops

Rather than cutting off the lighter part of the wood as is typically done, we used the sapwood of walnut as a natural design element in the custom kitchen cabinets. Brass hardware, and a detail that shows off beautiful dovetail joinery both highlight the beauty of the wood.
Photography by Meredith Heuer
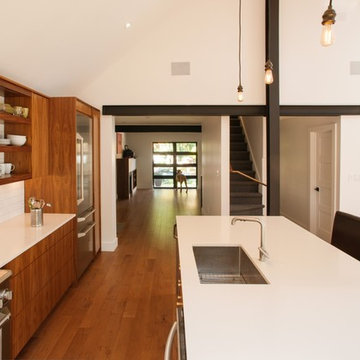
Walnut Kitchen with push to open doors and drawers and Formica solid surface countertops.
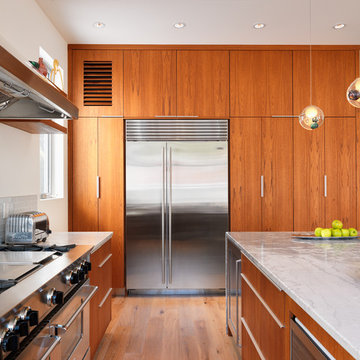
- Vince Klassan Photography -
This kitchen has a lot to offer, both visually and in terms of storage and space. Oiled teak, grey stone countertops, and a glass tile backsplash combine to create a striking contrast that highlights the most functional and stylish parts of the kitchen. The open shelving provides ample storage and space to accent the homeowner's decor, giving the kitchen a personalized touch that makes it both bold and inviting.

Wrapped in a contemporary shell, this house features custom Cherrywood cabinets with blue granite countertops throughout the kitchen to connect its coastal environment.

Cherry cabinets from Dura Supreme, quartz countertops from Caesar Stone and strand bamboo floors from Teragren. Dual fuel range, exhaust hood, microwave convection oven and counter depth trio refrigerator by Kitchen Aid. Dishwasher by Bosch. Silgranite sink by Blanco.
Under cabinet lighting brightens gray days in this Pacific Northwest home.

We opened up a small galley kitchen, a small dining room, and a family room into one living space.
Project by Portland interior design studio Jenni Leasia Interior Design. Also serving Lake Oswego, West Linn, Vancouver, Sherwood, Camas, Oregon City, Beaverton, and the whole of Greater Portland.
For more about Jenni Leasia Interior Design, click here: https://www.jennileasiadesign.com/
To learn more about this project, click here:
https://www.jennileasiadesign.com/dunthorpe-kitchen-renovation

The remodel solution for this client was a seamless process, as she possessed a clear vision and preferred a straightforward approach. Desiring a home environment characterized by cleanliness, simplicity, and serenity, she articulated her preferences with ease.
Her discerning eye led her to select LVP flooring, providing the beauty of wood planks with the ease of maintenance. The pièce de résistance of the project was undoubtedly the kitchen countertops, crafted from stunning Quartzite Labradorite that evoked the depth of outer space.
In selecting appliances, she and her partner favored simplicity and efficiency, opting for GE Cafe in a matte black finish to add a touch of warmth to the kitchen.
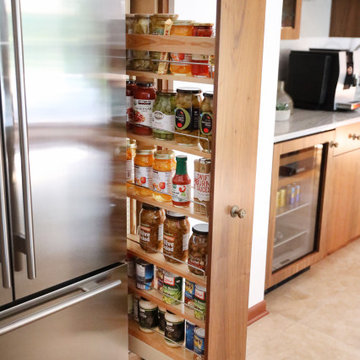
No space was left untouched as we maximized the functionality of this kitchen. Even a slim area adjacent to the refrigerator became an attractive way to store canned goods.
Kitchen with Medium Wood Cabinets and Beige Floors Ideas and Designs
9


