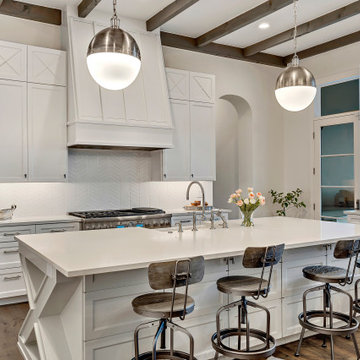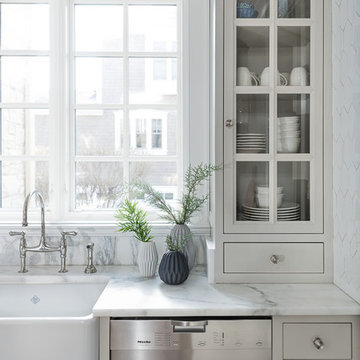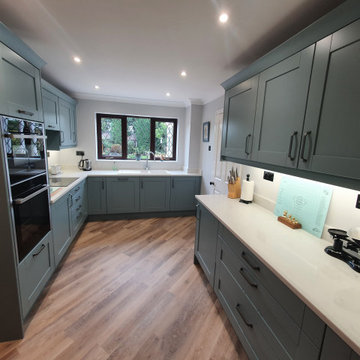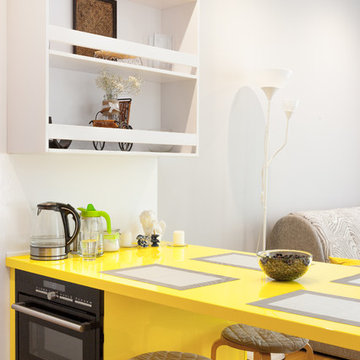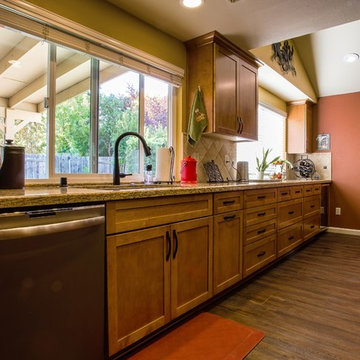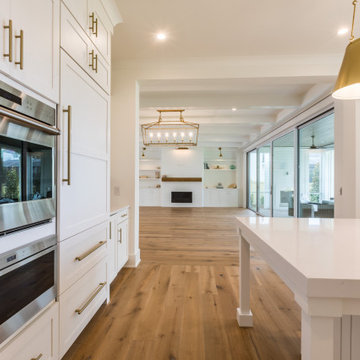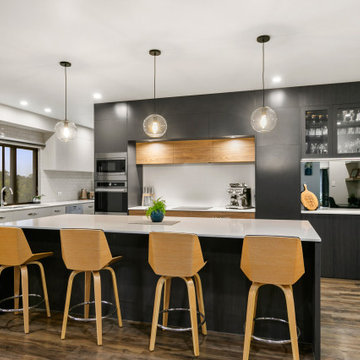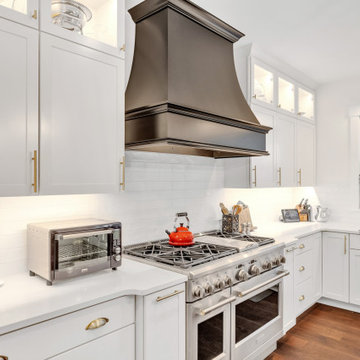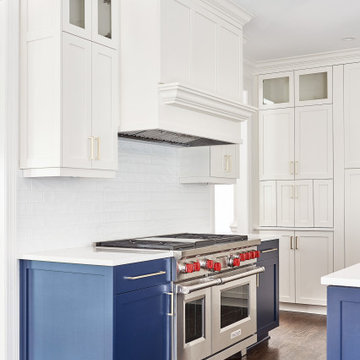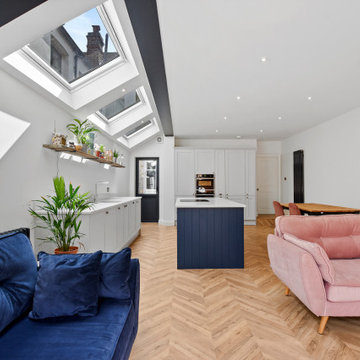Kitchen with Medium Hardwood Flooring and Yellow Worktops Ideas and Designs
Refine by:
Budget
Sort by:Popular Today
81 - 100 of 432 photos
Item 1 of 3
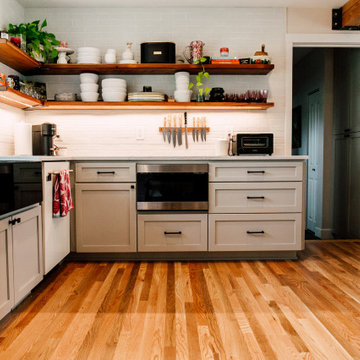
This smallish kitchen needed to be both updated and opened up. By taking out the wall where the peninsula is now and adding a garden window made the kitchen feels much bigger even though we didn't add any square footage!
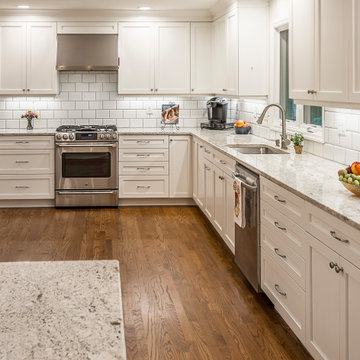
This L-shaped upgraded kitchen gave the home not only space to move around the space without the interruption of traffic, but also plenty of counter space.
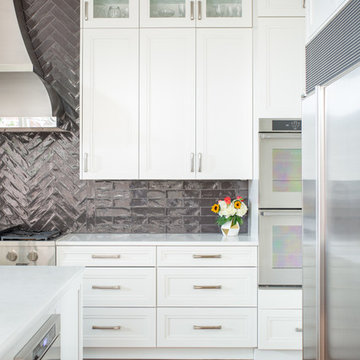
Not only was this kitchen a huge aesthetic transformation from the yellow tones that existed before it, but we increased valuable working and storage space for these cooks! In addition, these grandparents have more than enough little guys to fit into island banquette that was custom built around their oversized island. What a statement!
Cabinetry: Ultracraft, Sarasota door in Melted Brie
Countertop: Caesarstone quartz 3cm Frosty Carrina
Backsplash: Daltile Artigiano 3x12 Milan Arena
Hardware: Atlas Wadsworth pull in Brushed Satin Nickel
Sink: Blanco Diamons Silgranit 1-3/4 bowl in Cinder
Faucet: Rohl, Michael Berman Pull-Down Faucet in satin nickel
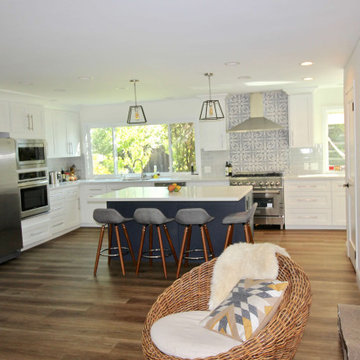
This whole home makeover featured Ikea cabinetry in the kitchen, with Semi Handmade doors to give a sleek custom look on a tight budget. A subway tile backsplash stretched the length of the cabinets, with a beautiful patterned porcelain tile accent behind the stovetop.
In the kitchen, Johanne created a space efficient new layout with white perimeter cabinets and and a navy island, topped by clean and hardwearing Calcatta Eternal Quartzite countertops. The island unit combined storage and bar height dining, perfect for their busy family life.
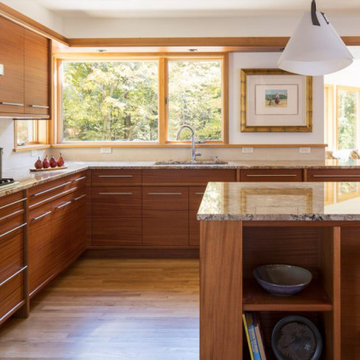
Originally built in the 1980s, this Dellwood residence needed a Kitchen and Half Bath facelift. Now the Kitchen features custom horizontal grain-matched African Mahogany cabinetry, granite countertops, new fixtures, appliances (including a sub-zero refrigerator), lighting and wood floors.
The same African Mahogany was used for the installation of casework flanking the existing fireplace.
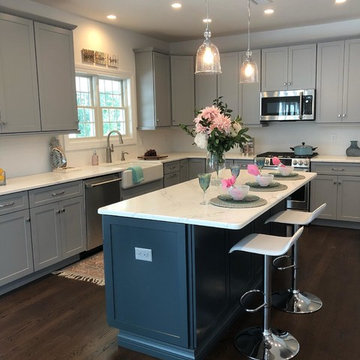
Diamond cabinetry. Perimeter in Montgomery- maple/juniper. Island in Maritime. Emerstone countertops in Carrara white. Hardware- Revitalize series in brushed nickel.
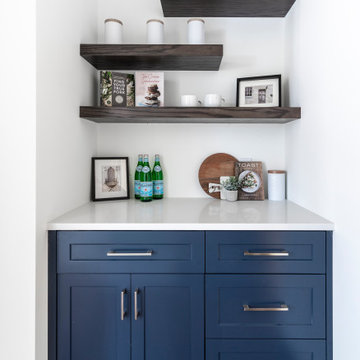
The kitchen is finished with Benjamin Moore Decorators white with a Hale Navy Island. There are many awesome features such as Solid maple dovetail drawer boxes, spice pulls, garbage roll-outs and flip up doors. The quartz countertops color is Bella from LG Viatera
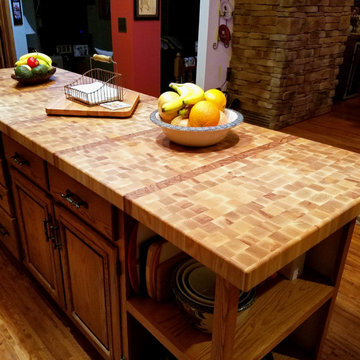
"We are very happy with our butcher block top. The craftsmanship and the pride in your product is very evident. Thank you Hardwood Lumber Co." Mark
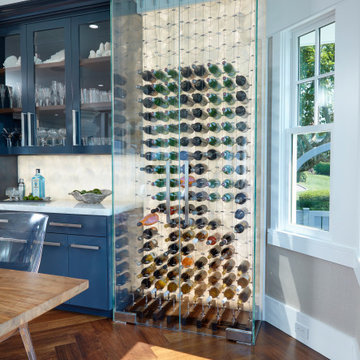
This collaboration was with a return client, who wanted to completely restore and renovate her over 100-year-old Victorian. It was key for the homeowner maintained the original footprint of the home with full front to back views of the sound. A contemporary vision translated into slab doors in a navy high-gloss finish for the island and smoky white for the perimeter and upper cabinetry. Simple, satin nickel contemporary hardware reiterates the linear elements throughout. Interior detailing features rich walnut to complement the herringbone floors. The custom hood is hammered stainless steel to play off the plinth block island legs. The undeniable focal point is the stunning Calacatta Corchia marble selected for the countertops and full-height backsplash and walls. The lighting is a unique, suspended adjustable LED fixture. The twin side-by-side Sub-Zero Pro Fridge/Freezer columns include a glass front to highlight interior storage. The Wolf 60" range with pro handles features 2 30" full-size ovens, 6 burners, and a double griddle. The retractable doors in the wet bar cleverly close to hide the sink and bottle storage. The many windows bring lots of light into the space to make it a warm and inviting place to entertain friends and family.
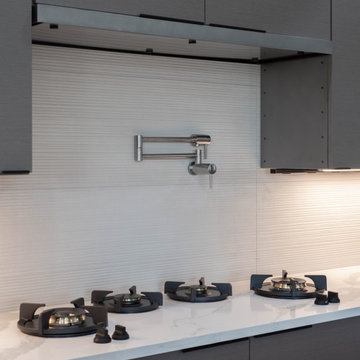
This multi award winning Kitchen features a eye-catching center island ceiling detail, 2 refrigerators and 2 windows leading out to an indoor-outdoor Kitchen featuring a Glass Garage Door opening to panoramic views.
Kitchen with Medium Hardwood Flooring and Yellow Worktops Ideas and Designs
5
