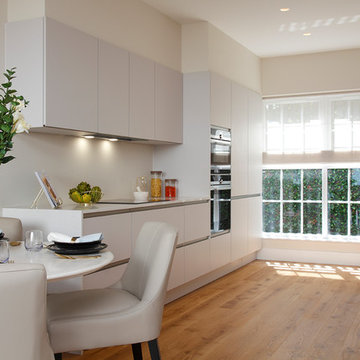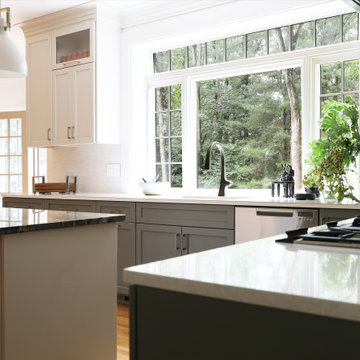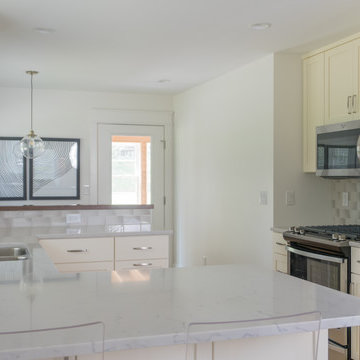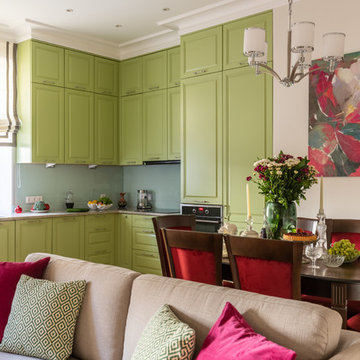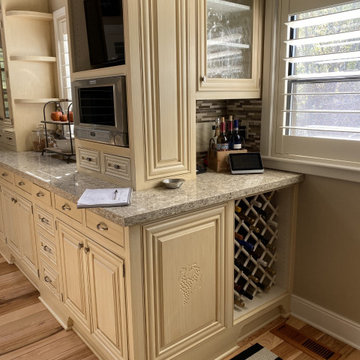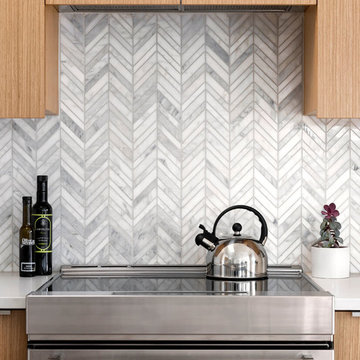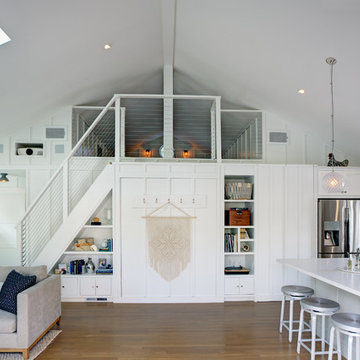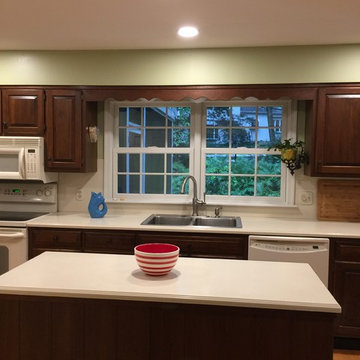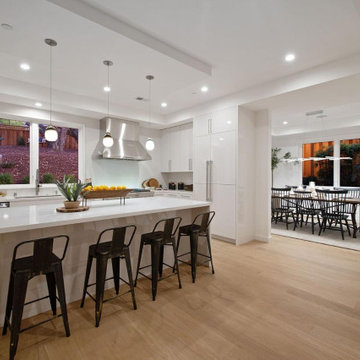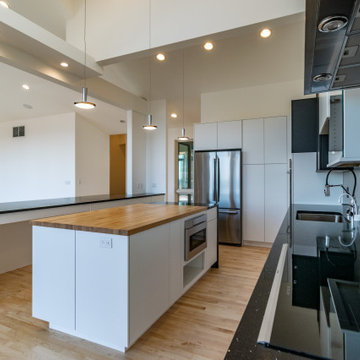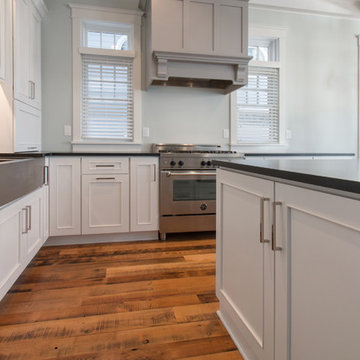Kitchen with Medium Hardwood Flooring and Yellow Floors Ideas and Designs
Refine by:
Budget
Sort by:Popular Today
101 - 120 of 509 photos
Item 1 of 3
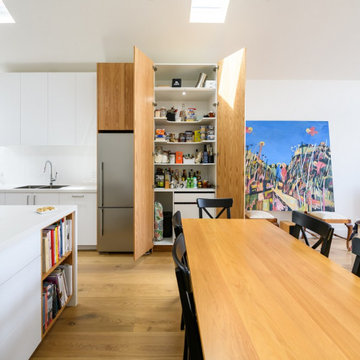
Modern, Light & Bright. Clean & Straight lines run throughout the whole kitchen space and the timber feature adds an element of organic warmth.
The Caesarstone 'White Shimmer' benchtops complimented the Polytec Legato 'Crisp White' cabinetry, while the beautiful feature timber veneer pantry in 'American Oak' breaks up the white and ties into the dining table.
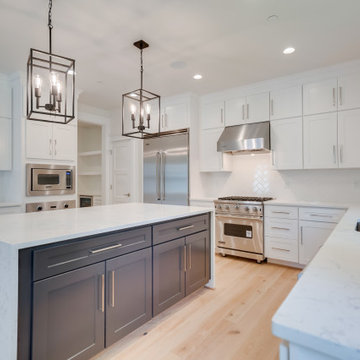
Masterful design and elegance, quality craftsmanship, and~Smart Home Features. Over 5,300 square feet of living space on a fantastic 8400 sq ft flat lot in Green Tree Manor! Entertainers Kitchen with stacked cabinetry, butlers pantry, Quartz countertop with huge waterfall island and Viking Appliances. Gorgeous stained cedar beams in the family room along with a gas fireplace. Private Office/Playroom off the family room. Dining Room with board and batten chair rail. Fantastic Mud-Room off the garage. The upper floor includes the Master Suite with Tray Ceiling, 2 Walk-In Closets, a luxurious bath with dual vanities, a soaking tub, and a huge glass-enclosed shower. 3 additional large bedrooms with en-suite bathrooms. Upper-level laundry room and bonus room, great for a second home office, homework space, etc. Fully tiled Lower Level with extra tall ceilings, enormous rec-room, additional bedroom/guest room and full bath along with a Bonus room perfect for a home-gym or extra storage. 6" wide plank hardwood floors and craftsman style finishes throughout. Fully pre-wired for home audio, 2 security cameras, and enhanced wifi to strengthen signal throughout the house.
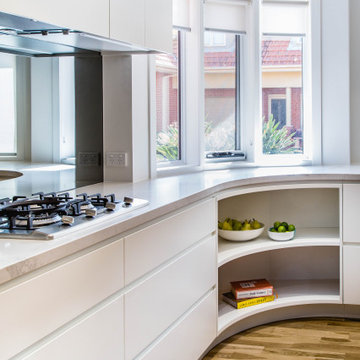
Functional and stylish kitchen with an adjoining butler pantry space. The kitchen features integrated cabinetry on the fridge and dishwasher and spacious wide drawers for cooking utensils, crockery etc. A special highlight is the curved corner bench with open shelving underneath which follows a curved feature window. The island bench top features a casual dining bar.
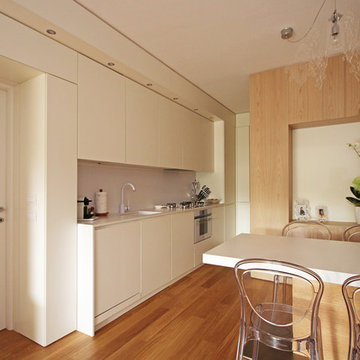
Ristrutturare e Arredare questa casa al mare in Liguria è stata per lo Studio d’Interior Design JFD Milano Monza, l’occasione per dare valore ad un appartamento comprato pochissimi anni prima, ma che non era mai stato curato nella Progettazione degli Interni. La casa al mare è il luogo dove si va per trovare pace e relax! L’intero appartamento è stato valorizzato con un pavimento in parquet di rovere naturale, a doga media, ma è nella zona giorno che il progetto di Interior Design Sartoriale trova la sua vera espressione. In un ambiente unico caratterizzato da elementi disarmonici gli uni con gli altri, il progetto di ristrutturazione e arredamento su misura di JFD ha risolto lo spazio con un gesto che è andato ad abbracciare le varie funzioni della zona giorno: l’ingresso con l’area living dei divani e della libreria-mobile TV, la cucina e la dispensa che funge da cannocchiale prospettico dando profondità e carattere a Casa Raffaella tutta giocata tra la luminosità del bianco, e l’essenza di legno rovere e castagno.
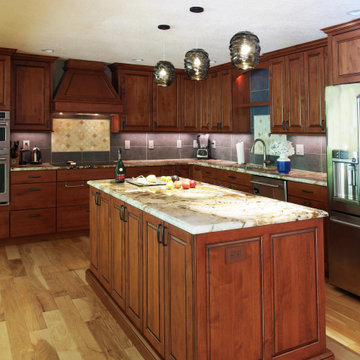
Clients wanted a classical feel of warm finishes and craftsmanship, yet, requested the design to stay clean-lined. So, we played with big items - doors, and drawers, and even tile is oversized.
On a photo a night view. We experience our homes in the evenings more often than in the mornings. Space must look/feels good at any time of the day.
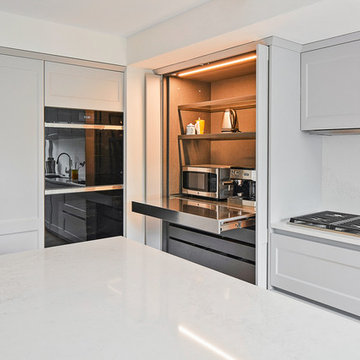
This is a transitional kitchen that incorporates many design features of a modern kitchen. The handle-less design integrates seamlessly into a transitional style. Modern island cabinetry blends well with transitional cabinetry.
Large pantry with reentering doors provides organized space for small appliances and keeps counters uncluttered.
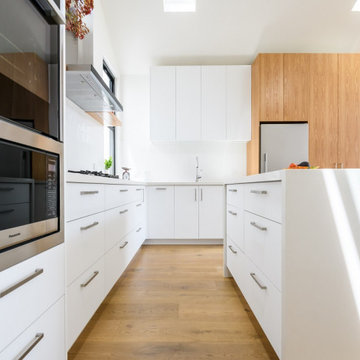
Modern, Light & Bright. Clean & Straight lines run throughout the whole kitchen space and the timber feature adds an element of organic warmth.
The Caesarstone 'White Shimmer' benchtops complimented the Polytec Legato 'Crisp White' cabinetry, while the beautiful feature timber veneer pantry in 'American Oak' breaks up the white and ties into the dining table.
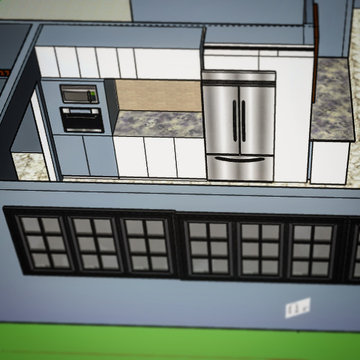
SketchUp Renderings for the client during the design phase of the project
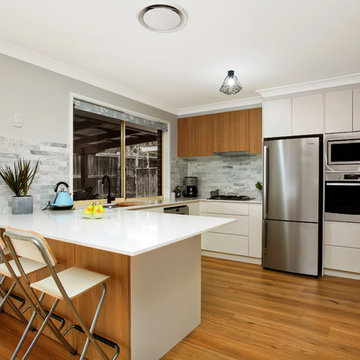
This featured project was designed, manufactured and installed by Kitchen Envy, and involves a kitchen and matching tv unit.
Scandinavian styled spaces designs are a soft natural pallet, combing whites with timbers for a cohesive and inviting look.
Kitchen with Medium Hardwood Flooring and Yellow Floors Ideas and Designs
6
