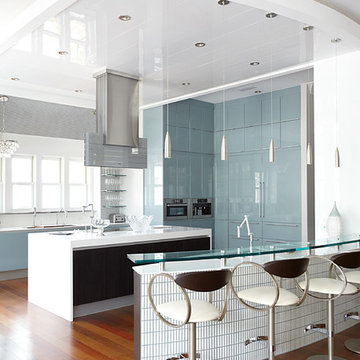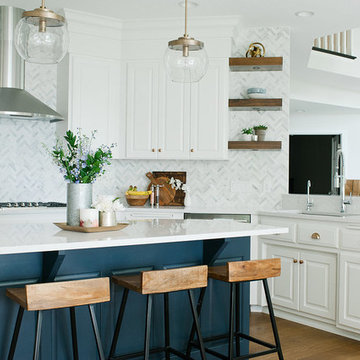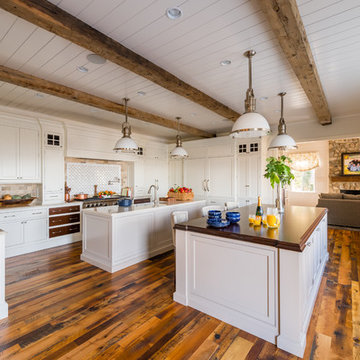Kitchen with Medium Hardwood Flooring and Carpet Ideas and Designs
Refine by:
Budget
Sort by:Popular Today
161 - 180 of 345,236 photos
Item 1 of 3

This kitchen features an island focal point.The custom countertop shows stunning color and grain from Sapele, a beautiful hardwood. The cabinets are made from solid wood with a fun Blueberry paint, and a built in microwave drawer.

The hardwood floors are a perfect contrast to the smooth painted finished of the cabinets.

MULTIPLE AWARD WINNING KITCHEN. 2019 Westchester Home Design Awards Best Traditional Kitchen. Another 2019 Award Soon to be Announced. Houzz Kitchen of the Week January 2019. Kitchen design and cabinetry – Studio Dearborn. This historic colonial in Edgemont NY was home in the 1930s and 40s to the world famous Walter Winchell, gossip commentator. The home underwent a 2 year gut renovation with an addition and relocation of the kitchen, along with other extensive renovations. Cabinetry by Studio Dearborn/Schrocks of Walnut Creek in Rockport Gray; Bluestar range; custom hood; Quartzmaster engineered quartz countertops; Rejuvenation Pendants; Waterstone faucet; Equipe subway tile; Foundryman hardware. Photos, Adam Kane Macchia.

This new traditional kitchen with an earth-tone palette, boasts a large island with cooktop, oven and surround seating. Whether it's family or friends, all can gather around to enjoy the cooking and dining experience. Starmark shaker-style custom cabinets, herringbone backsplash and Rosslyn Cambria quartz adorn the perimeter walls. The island boasts Starmark shaker-style custom cabinets and Windermere Cambria quartz. Hardware, faucet and sink selections have oil-rubbed bronze finishes. Photography by Michael Giragosian

Glencoe, IL kitchen remodel has small butler's pantry accommodating a breakfast beverage center and wine storage. Upper cabinets have wire mesh panels. Transitional style white custom kitchen cabinets built in Benvenuti and Stein's Evanston cabinet shop.
Norman Sizemore-photographer

In the kitchen looking toward the living room. Expansive window over kitchen sink. Custom stainless hood on soap stone. White marble counter tops. Combination of white painted and stained oak cabinets. Tin ceiling inlay above island.
Greg Premru

Weiße Lackküche mit Keramik Arbeitsplatte und Echtholz Tresen.
Gestaltung: Die Wohnkomplizen

?: Lauren Keller | Luxury Real Estate Services, LLC
Reclaimed Wood Flooring - Sovereign Plank Wood Flooring - https://www.woodco.com/products/sovereign-plank/
Reclaimed Hand Hewn Beams - https://www.woodco.com/products/reclaimed-hand-hewn-beams/
Reclaimed Oak Patina Faced Floors, Skip Planed, Original Saw Marks. Wide Plank Reclaimed Oak Floors, Random Width Reclaimed Flooring.

This creative transitional space was transformed from a very dated layout that did not function well for our homeowners - who enjoy cooking for both their family and friends. They found themselves cooking on a 30" by 36" tiny island in an area that had much more potential. A completely new floor plan was in order. An unnecessary hallway was removed to create additional space and a new traffic pattern. New doorways were created for access from the garage and to the laundry. Just a couple of highlights in this all Thermador appliance professional kitchen are the 10 ft island with two dishwashers (also note the heated tile area on the functional side of the island), double floor to ceiling pull-out pantries flanking the refrigerator, stylish soffited area at the range complete with burnished steel, niches and shelving for storage. Contemporary organic pendants add another unique texture to this beautiful, welcoming, one of a kind kitchen! Photos by David Cobb Photography.

photo credit: Haris Kenjar
Urban Electric lighting.
Rejuvenation hardware.
Viking range.
honed caesarstone countertops
6x6 irregular edge ceramic tile
vintage Moroccan rug

Mid-century modern kitchen design featuring:
- Kraftmaid Vantage cabinets (Barnet Golden Lager) with quartersawn maple slab fronts and tab cabinet pulls
- Island Stone Wave glass backsplash tile
- White quartz countertops
- Thermador range and dishwasher
- Cedar & Moss mid-century brass light fixtures
- Concealed undercabinet plug mold receptacles
- Undercabinet LED lighting
- Faux-wood porcelain tile for island paneling

Their family expanded, and so did their home! After nearly 30 years residing in the same home they raised their children, this wonderful couple made the decision to tear down the walls and create one great open kitchen family room and dining space, partially expanding 10 feet out into their backyard. The result: a beautiful open concept space geared towards family gatherings and entertaining.
Wall color: Benjamin Moore Revere Pewter
Cabinets: Dunn Edwards Droplets
Island: Dunn Edwards Stone Maison
Flooring: LM Flooring Nature Reserve Silverado
Countertop: Cambria Torquay
Backsplash: Walker Zanger Grammercy Park
Sink: Blanco Cerana Fireclay
Photography by Amy Bartlam

Huggy Bear Quaker style door in Cherry with Nutmeg stain. Island is Cherry with Slate stain. Backsplash is split-face travertine. Custom paneled hood. Cambria Cardiff Cream countertops. Wolf gas range.

In the kitchen, we used Poggenpohl cabinetry in both a shimmering blue color, and a dark wenge wood finish for contrast. The backsplash over the sink is Ann Sacks penny round tiles, and the bar front is Ann Sacks rectangular ceramic tiles
Kitchen with Medium Hardwood Flooring and Carpet Ideas and Designs
9





