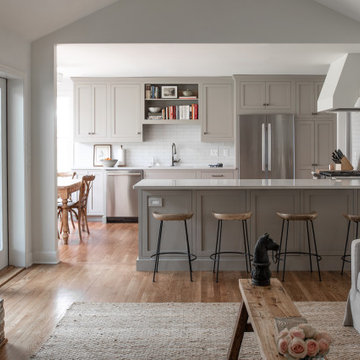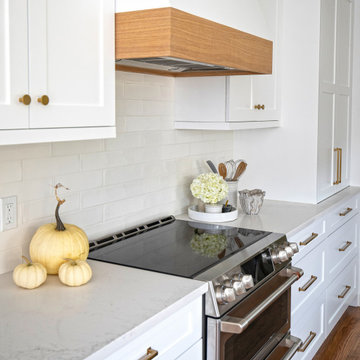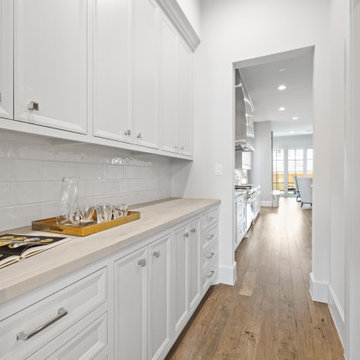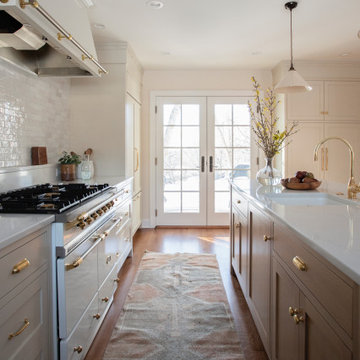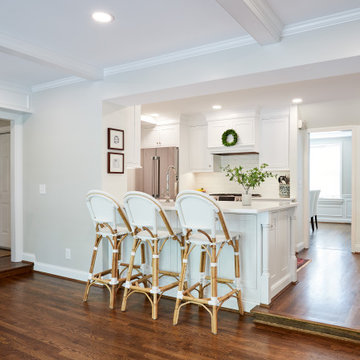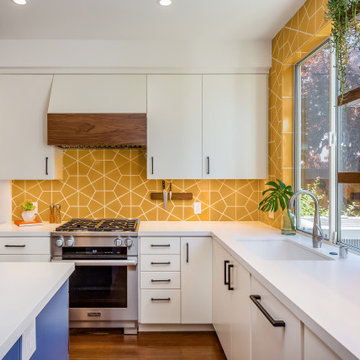Kitchen with Medium Hardwood Flooring and Brown Floors Ideas and Designs
Refine by:
Budget
Sort by:Popular Today
181 - 200 of 142,442 photos
Item 1 of 3
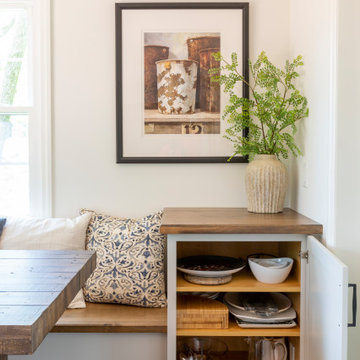
Warm farmhouse kitchen nestled in the suburbs has a welcoming feel, with soft repose gray cabinets, two islands for prepping and entertaining and warm wood contrasts.

The existing kitchen was an unfunctional galley style kitchen. In order to maximize storage and add a finished look to the new kitchen, we added two lazy susan cabinets in each of the back corners and a large bank of drawers to anchor the back wall. We also added an upper cabinet to the right of the offset window for added storage and balance to the space.

The homeowners liked the idea of two-toned kitchen cabinets, so we opted for a combination of pure white and charcoal gray for dramatic contrast. Brushed gold fixtures and statement brass pulls add warmth and sophistication. The distinctive quartzite counters are a showstopper, with unique veining and striking color variation, from blue to gray to ochre. The shimmering blue-gray backsplash unites the entire space.
The overall goal was to create an expansive entertaining kitchen that could accommodate our clients’ large gatherings of family and friends, and provide them with several zones for prepping, serving, seating, and socializing.
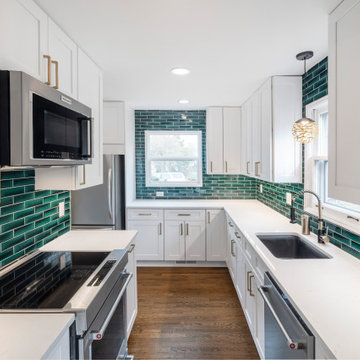
Mid-size kitchen project in Delray, Alexandria with white shaker cabinets, green backsplash tiles, brass hardware, black sink and faucet and gold pendant light.

Kitchen remodel with beaded inset cabinets , stained accents , neolith countertops , gold accents , paneled appliances , lots of accent lighting , ilve range , mosaic tile backsplash , arched coffee bar , banquette seating , mitered countertops and lots more

It is sometimes a surprise what beauty can lurk under the surface of a room. A client with a 1970s kitchen and eat-in area cut up by an unwieldy peninsula was desperate for it to reflect her love of all things English-and-French-Manor-Home.
Working closely with my client, we removed the peninsula in favor of a lovely free-standing island that we painted a shade of French Blue. This is topped with Old World sink hardware (note the ceramic HOT and COLD medallions on the faucets!) and a gorgeous marble counter with a very special edge profile that evokes an antique French Boulangerie counter from the 1910s. Pendants with patinaed metal shades over the island further the charming Old World feel. Handmade white and blue tiles laid in a quilted diamond pattern cover the backsplash, and the remainder of the cabinetry at the perimeter is in a warm cream tone.
The eat-in near the fireplace got a cozy treatment with custom seat cushions and window seat bench cushions in a classic blue-and-white Toile de Jouy matching the island stools.
The nearby living room got a similar treatment. We removed dark wood paneling and dark carpeting in favor of a light sky blue wall and lighter wood flooring. A new rug with the appearance of an heirloom, a new grand-scaled sofa, and some of my client’s precious antiques helped take the room from 70s rec room to English Sitting Room.
Photo: Bernardo Grijalva

Kitchen featuring white oak lower cabinetry, white painted upper cabinetry with blue accent cabinetry, including the island. Custom steel hood fabricated in-house by Ridgecrest Designs. Custom wood beam light fixture fabricated in-house by Ridgecrest Designs. Steel mesh cabinet panels, brass and bronze hardware, La Cornue French range, concrete island countertop and engineered quartz perimeter countertop. The 10' AG Millworks doors open out onto the California Room.

Download our free ebook, Creating the Ideal Kitchen. DOWNLOAD NOW
Designed by: Susan Klimala, CKD, CBD
Photography by: Michael Kaskel
For more information on kitchen, bath and interior design ideas go to: www.kitchenstudio-ge.com
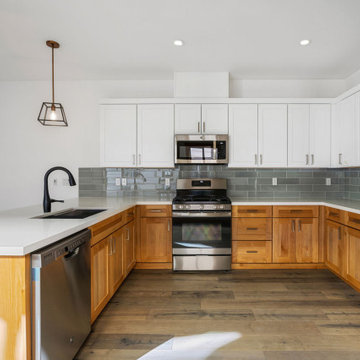
A clean and classic black and white U-shaped kitchen that entertains comfortably. It is open to the cozy living room that features a fireplace surrounded by reclaimed wood. A great space for entertaining and hanging out with family and friends.
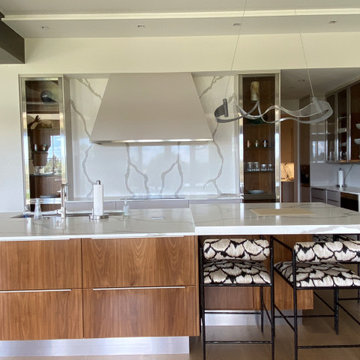
Beautiful Modern Transitional home, with Limestone exterior, curved stair case, theather room, beamed ceilings, custom Fireplaces, elevator, Custom Built Hood
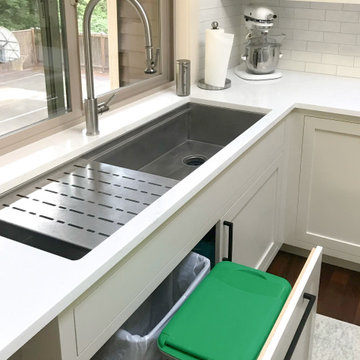
Black and white contemporary kitchen with clean lines and maximum functionality. Our rear drain sink designs allow a double roll out trash to fit underneath the sink.
Kitchen with Medium Hardwood Flooring and Brown Floors Ideas and Designs
10

