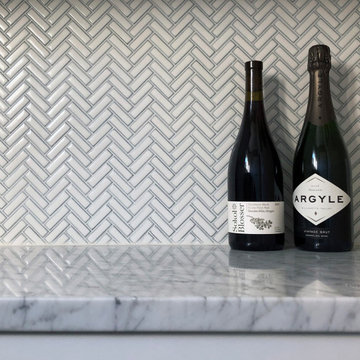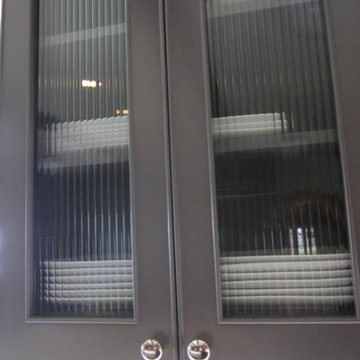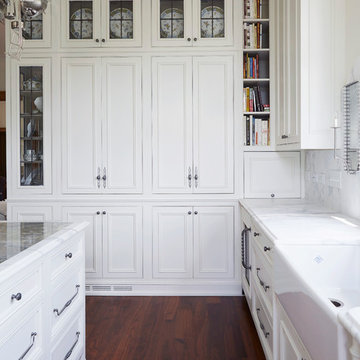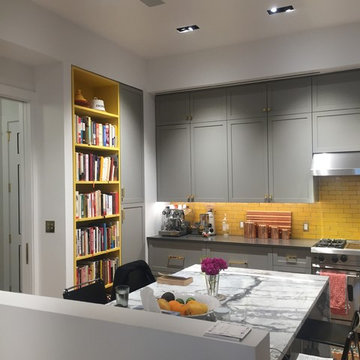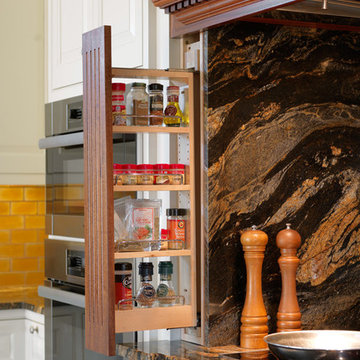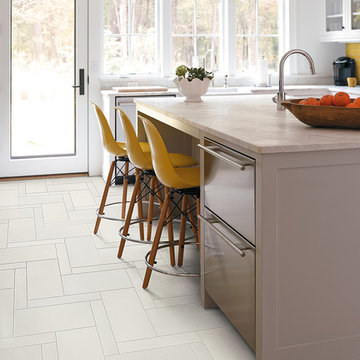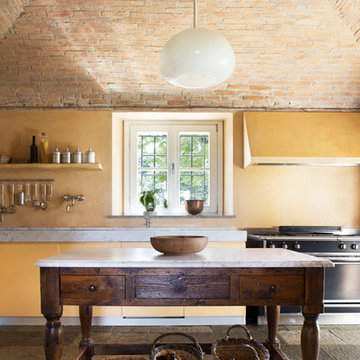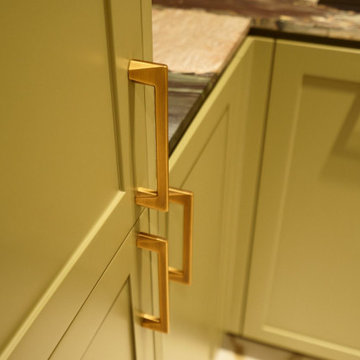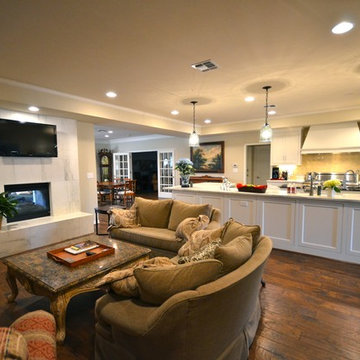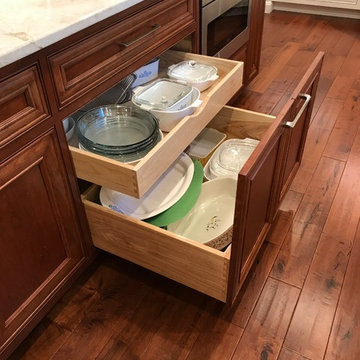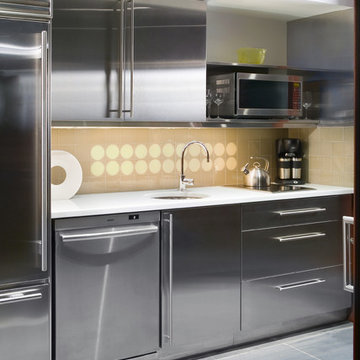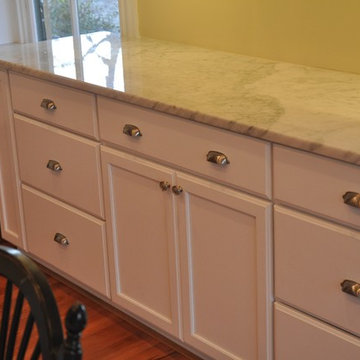Kitchen with Marble Worktops and Yellow Splashback Ideas and Designs
Refine by:
Budget
Sort by:Popular Today
61 - 80 of 525 photos
Item 1 of 3
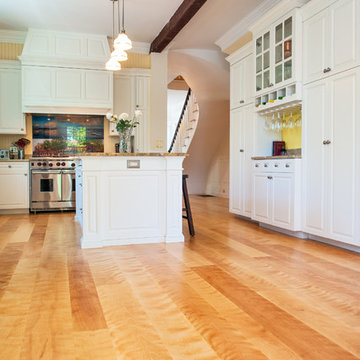
Kitchen wide plank flooring of curly Birch, custom milled by Hull Forest Products, 1-800-928-9602 www.hullforest.com. Nationwide shipping. Photo by Mary Prince Photography.
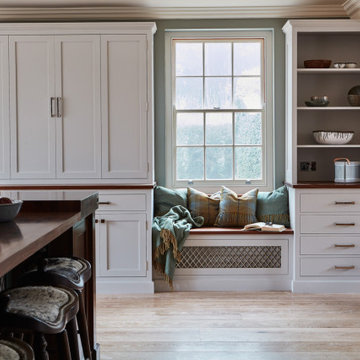
The true success behind this kitchen is the design and the way each detail flows with another. There are five different finishes with five different materials, yet all these elements combine in such harmony that entering the room is like walking into a work of art.
Design details were incorporated to bridge the gap between the traditional nature of the building with the more contemporary functionality of a working kitchen. The Sub Zero & Wolf appliances, whilst not only fabulous in purpose, look sensational.
The Solid American black walnut worktops of the island remind you of the beautiful natural materials that play a big part in this kitchen. Mesh centrepieces to the shaker doors demonstrate the transition between classic and contemporary.
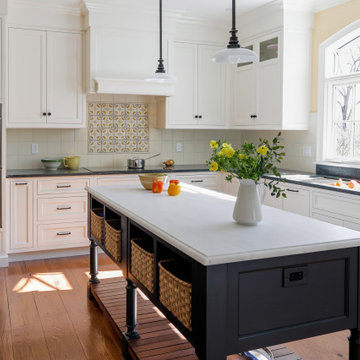
This island is a the central food prep space. The Galley sink with drain board can be seen centered under the window. Baskets were custom made to fit in the narrow spaces.
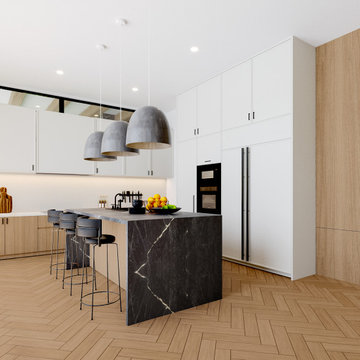
On the corner of Franklin and Mulholland, within Mulholland Scenic View Corridor, we created a rustic, modern barn home for some of our favorite repeat clients. This home was envisioned as a second family home on the property, with a recording studio and unbeatable views of the canyon. We designed a 2-story wall of glass to orient views as the home opens up to take advantage of the privacy created by mature trees and proper site placement. Large sliding glass doors allow for an indoor outdoor experience and flow to the rear patio and yard. The interior finishes include wood-clad walls, natural stone, and intricate herringbone floors, as well as wood beams, and glass railings. It is the perfect combination of rustic and modern. The living room and dining room feature a double height space with access to the secondary bedroom from a catwalk walkway, as well as an in-home office space. High ceilings and extensive amounts of glass allow for natural light to flood the home.
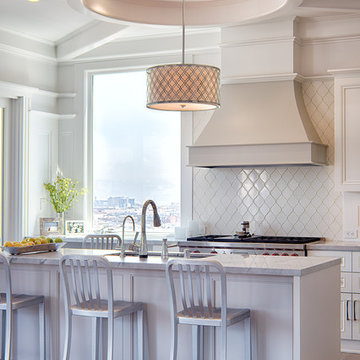
MATERIALS: FLOOR: Stained Oak/ WALLS: Smooth Walls; shaker styled wooden panels also take up lots of wall space, and add more detail to the room/ Ceiling: Cross beam ceiling, which adds lots of detail and texture to the area/ LIGHTS: Can lights are spread out across the ceiling; giant pendant light sits in the center of the circle that is part of the cross beam ceiling layout, this pendant light lights up the island/ COUNTER TOP: Marble/
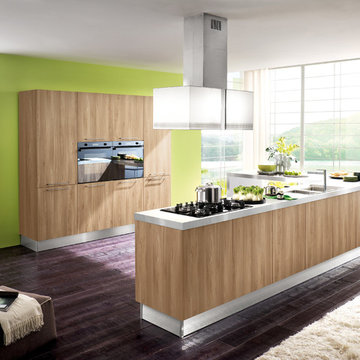
Despite it shows itself with simplicity and pure linearity, the peculiarities of Simplicia are multiple and all determinants, to reveal an immense creative character. A constructive modularity of remarkable compositional flexibility allows customizations of great aesthetic functional innovation, thanks to the strong contribution of a targeted range of colors: matte finish doors with ABS edging to match the color CONFETTO, SABBIA, CANAPA, LAVAGNA and wood finishes TABACCO, CENERE, OLMO, DAMA, CONCHIGLIA, LONDRA and NATURALE with pore synchronized. To theseare added also a complete set of attachments multi-purpose, together with electric appliances and hoods of high technology.
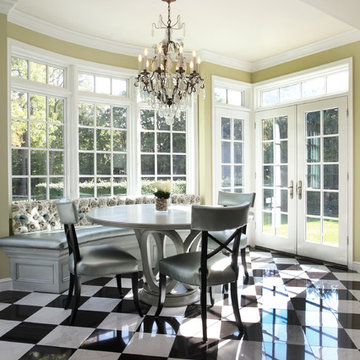
Modern-Contemporary kitchen / breakfast area with black & white checkerboard floor tiles. Center island features a stone countertop, medium hardwood recessed panel cabinets, and a drop in sink. Other room highlights include the oversize stainless steel farmhouse sink, twin hanging globe kitchen lights, coffered ceiling, and the abundant & large french doors / windows which provide plenty of natural night into the space.
Architect - Hierarchy Architecture + Design, PLLC
Interior Decorator - Maura Torpe
Photographer - Brian Jordan
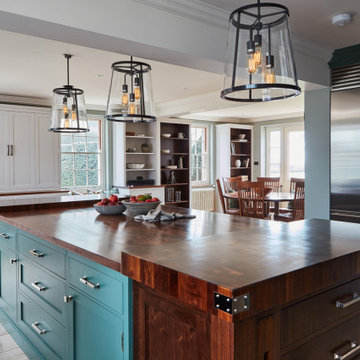
The true success behind this kitchen is the design and the way each detail flows with another. There are five different finishes with five different materials, yet all these elements combine in such harmony that entering the room is like walking into a work of art.
Design details were incorporated to bridge the gap between the traditional nature of the building with the more contemporary functionality of a working kitchen. The Sub Zero & Wolf appliances, whilst not only fabulous in purpose, look sensational.
The Solid American black walnut worktops of the island remind you of the beautiful natural materials that play a big part in this kitchen. Mesh centrepieces to the shaker doors demonstrate the transition between classic and contemporary.
Kitchen with Marble Worktops and Yellow Splashback Ideas and Designs
4
