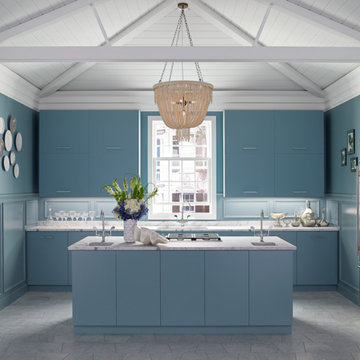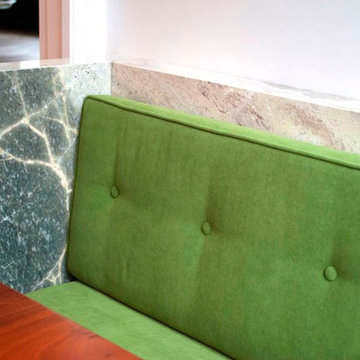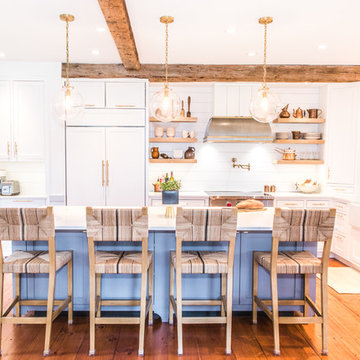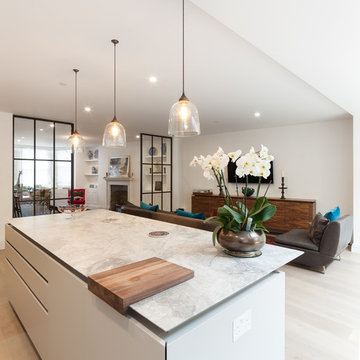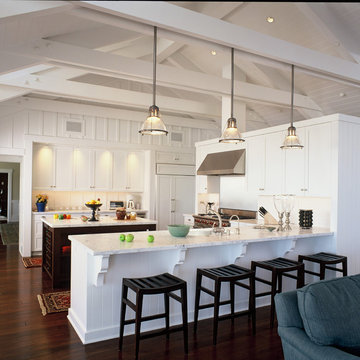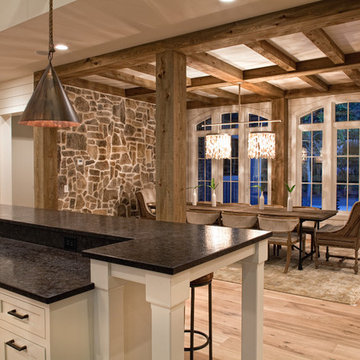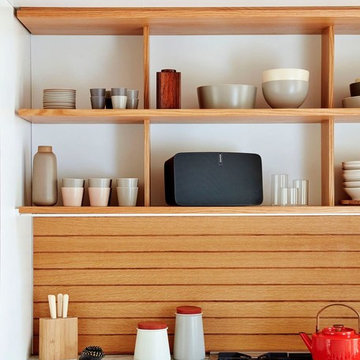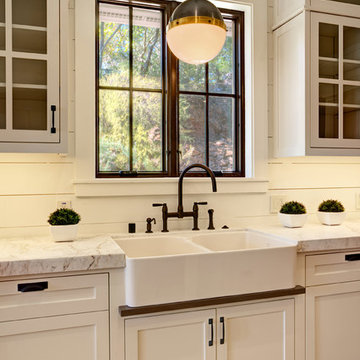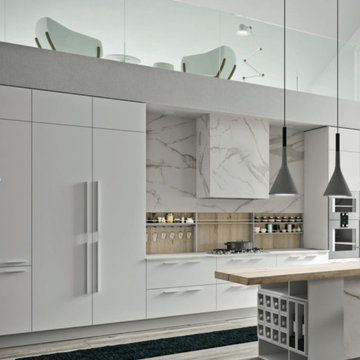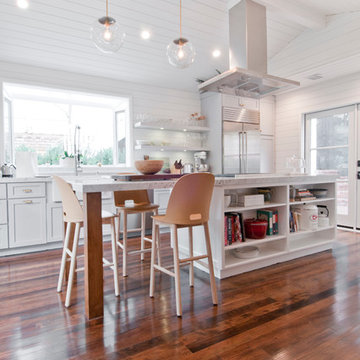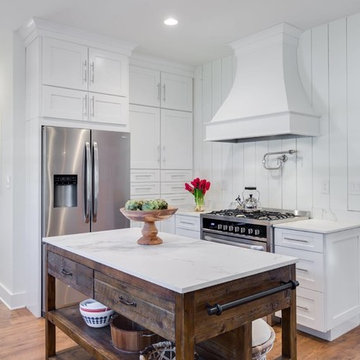Kitchen with Marble Worktops and Wood Splashback Ideas and Designs
Refine by:
Budget
Sort by:Popular Today
101 - 120 of 681 photos
Item 1 of 3
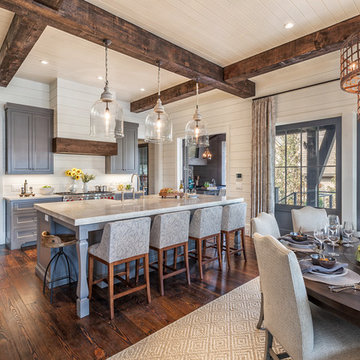
This transitional timber frame home features a wrap-around porch designed to take advantage of its lakeside setting and mountain views. Natural stone, including river rock, granite and Tennessee field stone, is combined with wavy edge siding and a cedar shingle roof to marry the exterior of the home with it surroundings. Casually elegant interiors flow into generous outdoor living spaces that highlight natural materials and create a connection between the indoors and outdoors.
Photography Credit: Rebecca Lehde, Inspiro 8 Studios
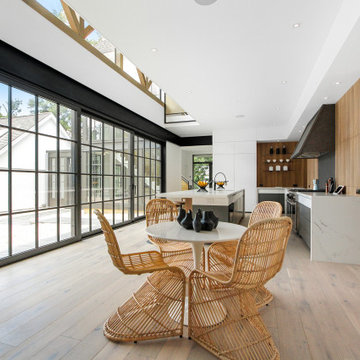
This beautiful Westport home staged by BA Staging & Interiors is almost 9,000 square feet and features fabulous, modern-farmhouse architecture. Our staging selection was carefully chosen based on the architecture and location of the property, so that this home can really shine.
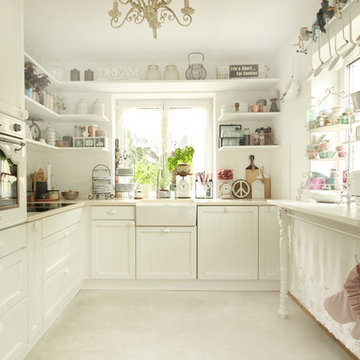
Eine Küche mit einem Sammelsurium an wunderbaren Dingen. Eine Hommage an die Nostalgie, ohne dabei altbacken zu wirken.
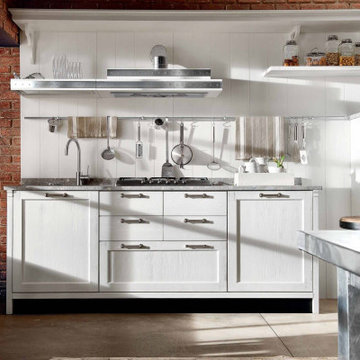
Open concept kitchen - mid-sized shabby-chic style single-wall with island medium tone wood floor, brown floor and vaulted ceiling open concept kitchen in Austin with a double-bowl sink, shaker cabinets, white cabinets, marble countertops, white backsplash, wood backsplash, white appliance panels, and black countertops to contrast, bringing you the perfect shabby-chic vibes.
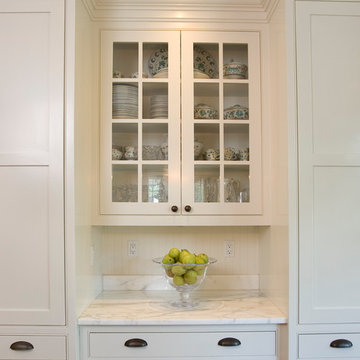
Elegant built-in china cabinets with both recessed panel and glass doors. The carrara marble countertop is a subtle connection.

We designed this kitchen around a Wedgwood stove in a 1920s brick English farmhouse in Trestle Glenn. The concept was to mix classic design with bold colors and detailing.
Photography by: Indivar Sivanathan www.indivarsivanathan.com
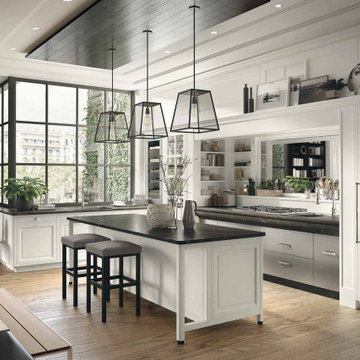
A single-wall medium tone wood floor, brown floor and tray ceiling open concept kitchen design in Austin with shaker cabinets, glass mirror cabinet doors inspired with French windows, white cabinets, marble countertops, white backsplash, wood backsplash, white appliances, a free-standing kitchen island, black countertops and a single-bowl sink with a large black framed French window above it.
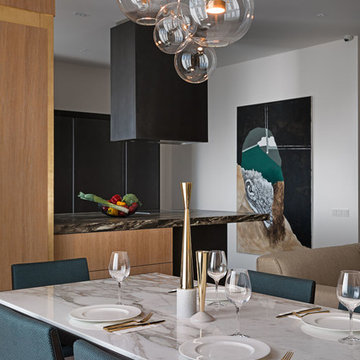
Однажды, увидев стиль оформления модного бутика Valentino, дизайнер Юрий Зименко загорелся идеей воплотить подобное решение в рамках жилого интерьера. Дизайн-проект, о котором пойдет речь, стал воплощением этой мечты.
Интерьеры квартиры выполнены в чуть более сдержанной манере, нежели бутики мирового бренда, однако при этом ничуть не уступают в элегантности. Общая концепция проекта базируется на теплохолодных контрастах: цвета, текстуры, поверхности отделки и текстиля. Общая картина, сложенная из этих сочетаний выглядит гармонично и уравновешенно.
Основное помещение квартиры - это студийная зона, объединяющая кухню, столовую и гостиную. Этот прием довольно часто используется в современных дизайн-проектах, и стоит отдать ему должное - претендует на беспроигрышность. На фоне черных и белых пятен мы видим целую палитру палевых, древесных, графитовых оттенков с редкими вкраплениями бирюзы в декоре. Яркими акцентами интерьера являются дизайнерские светильники, а также мелкие детали под золото - они лишь подчеркивают изысканность и роскошь киевского проекта.
Помещение зонируется большим диваном, а также рабочей поверхностью, вынесенной в центр комнаты отдельной тумбой с расположенной над ней вытяжкой.
Также дизайн-проект включает детскую, оформленную в нейтральной гамме, но все же таким образом, чтобы ребенку не было скучно: минималистичный большой стеллаж контрастирует с фигурным стеллажом в форме дерева у стены напротив, диван с простыми формами расположен по соседству с комфортными и любопытными в дизайне стульями, в стилистике которых есть что-то от mid-century, как и в каждом помещении квартиры.
В спальне хозяев светлые палевые тона контрастируют с глубоким оттенком морской волны, а изголовье кровати оформлено крупной деревянной панелью с золоченым кантом.
В противовес общей роскоши, санузел выполнен в темных тонах графитового с минимумом деталей. Отсылкой к стилистике дизайн-проекта служит зеркало в пол со сводчатым верхом и тыльной подсветкой.
Фотограф: Андрей Авдеенко
Дизайнер: Зименко Юрий
Украина, Киев
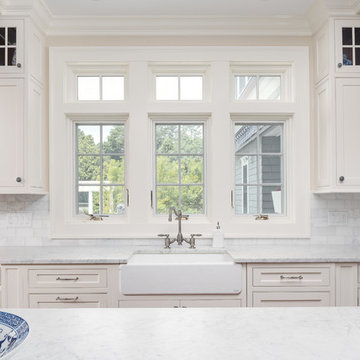
This luxury home was designed to specific specs for our client. Every detail was meticulously planned and designed with aesthetics and functionality in mind. Includes eat-in area.
Kitchen with Marble Worktops and Wood Splashback Ideas and Designs
6
