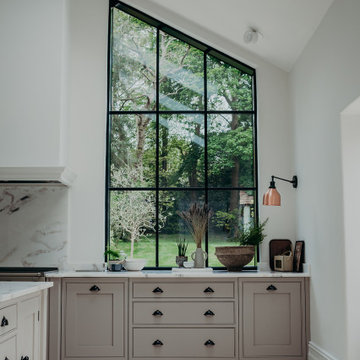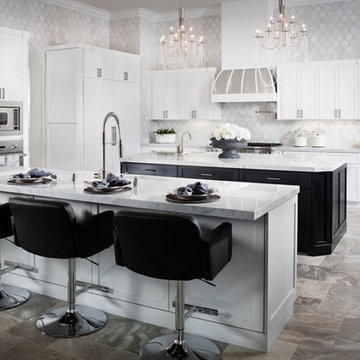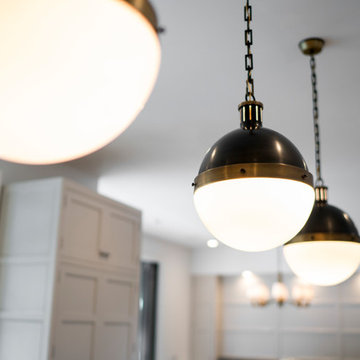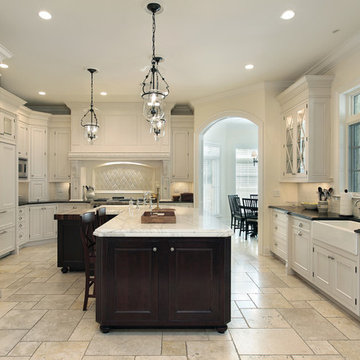Kitchen with Marble Worktops and Limestone Flooring Ideas and Designs
Refine by:
Budget
Sort by:Popular Today
161 - 180 of 1,319 photos
Item 1 of 3
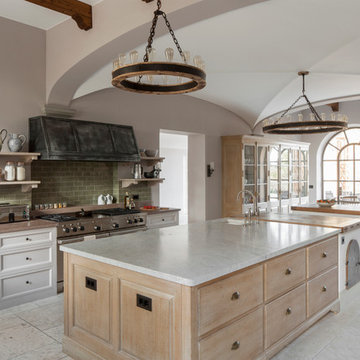
A variety of furniture styles were deployed in this bespoke kitchen to give the impression that the room had evolved over time. The central kitchen islands were designed in plaster, with hand planed and finished arched chesnut doors at the ends, typical of the local vernacular.
The dresser uses bespoke espagnolette ironmongery with rounded inside moulds on the lay-on door frame to introduce a French element, while the furniture flanking the Wolf range oven is more Georgian in feel.
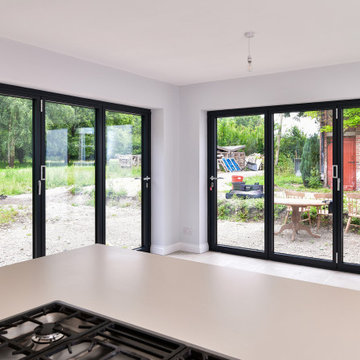
Our clients in East Horsley had a vision for their new home, which involved a lot of research and planning as they undertook significant works. To create their new home, they chose to gut the property from top to toe, including updating electrics and plumbing, as well as adding a large rear extension to create a new open plan kitchen area.
To create the light, bright and open space in the new kitchen, the extension features 2 sets of bifold doors on adjacent walls, allowing our clients to completely open up almost 6metres of wall space and enjoy the free flow access onto the garden and flood the room with fresh air and light.
As well as the two sets of FD85® bifold doors, additional light was created in the kitchen by the addition of a large modular Pure Glass Flat Roof Light. With its minimal, sleek frame and aluminium beams, the Pure Glass Flat Roof Light creates a breath-taking centrepiece. Our clients matched the anthracite grey frame of the bifold doors for continuity between their glazing in the extension.
If you’re researching a project and are feeling inspired by this transformation, why not give us a call on 01428 748255 to have a chat with one of our Project Managers.
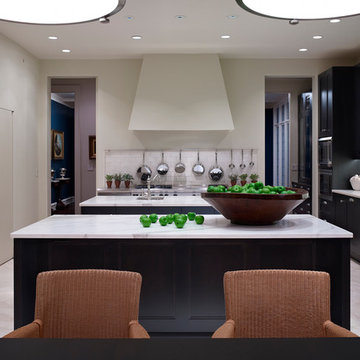
A simply detailed plaster range hood enclosure becomes the focal point of a new, double-island kitchen.
Kitchen: Joanne Hudson.
Photography: Jeff Totaro
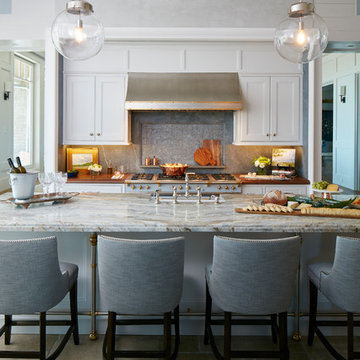
Photography: Dana Hoff
Architecture and Interiors: Anderson Studio of Architecture & Design; Scott Anderson, Principal Architect/ Mark Moehring, Project Architect/ Adam Wilson, Associate Architect and Project Manager/ Ryan Smith, Associate Architect/ Michelle Suddeth, Director of Interiors/Emily Cox, Director of Interior Architecture/Anna Bett Moore, Designer & Procurement Expeditor/Gina Iacovelli, Design Assistant
Cabinetry Designer: Jill Frey
Pendants: Arteriors
Barstools: Hickory Chair
Floors: French Limestone
Backsplash: Soapstone
Custom Hood: Stainless steel with brass accents
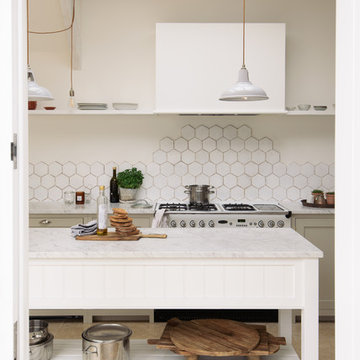
deVOL Kitchens
Our Dijon Tumbled Limestone with a gorgeous kitchen from our sister company deVOL Kitchens. We love the muted tones.
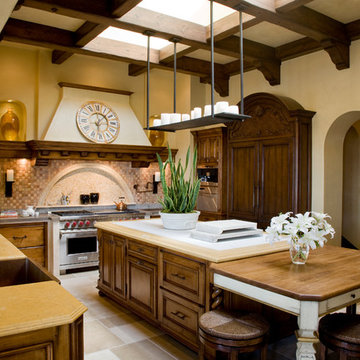
Tuscan inspired home designed by Architect, Douglas Burdge in Thousand Oaks, CA.
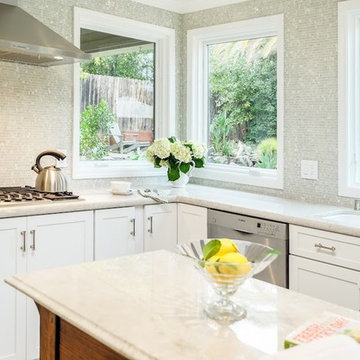
This Fair Oaks kitchen felt small and dark. Removing the dropped ceiling and adding new windows created a bright open kitchen and allowed the homeowners to enjoy their beautiful backyard. White-painted Schrock cabinets provided more storage and functionality. Beautiful new quartzite countertops and iridescent backsplash tile, to the ceiling, imparts elegance and sophistication. The Versaille pattern stone floor, throughout the bottom floor completes the renovation.
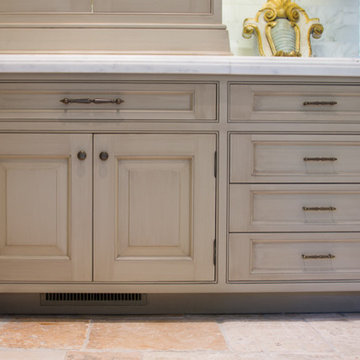
Images provided by 'Ancient Surfaces'
Product name: Antique Biblical Stone Flooring
Contacts: (212) 461-0245
Email: Sales@ancientsurfaces.com
Website: www.AncientSurfaces.com
Antique reclaimed Limestone flooring pavers unique in its blend and authenticity and rare in it's hardness and beauty.
With every footstep you take on those pavers you travel through a time portal of sorts, connecting you with past generations that have walked and lived their lives on top of it for centuries.
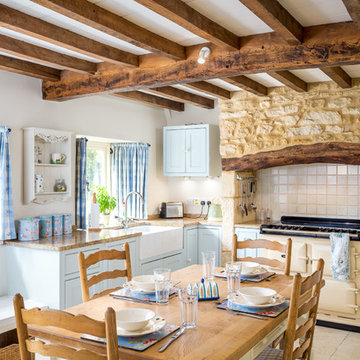
Oliver Grahame Photography - shot for Character Cottages.
This is a 2 bedroom cottage to rent in Upper Oddington that sleeps 4.
For more info see - www.character-cottages.co.uk/all-properties/cotswolds-all/rambling-rose-cottage
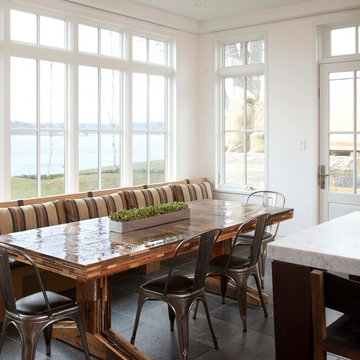
Eating area with banquette. Scrapwood table by Piet Hein Eek from The Future Perfect in NYC.
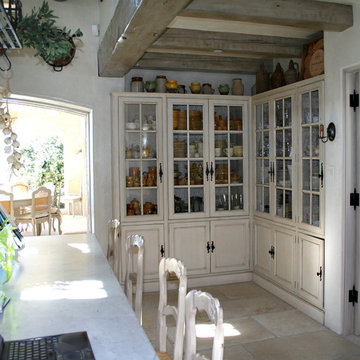
Provence Sur Mer is a home unlike any other, that combines the beauty and old-world charm of French Provencal style with the unparalleled amenities of a state-of-the-art home. The 9,100 sq. ft. home set on a 29,000 sq. ft. lot is set up like a resort in a secure, gated community. It includes an indoor spa, swimming pools, theatre, wine cellar, separate guest house, and much more.
The Provincial French kitchen design is a centerpiece of the home and was featured in French Style and Romantic Homes magazines. It incorporates Kountry Kraft custom kitchen cabinets including a glass fronted pantry, open shelves, and a tea station, all accented by Carrara marble countertops and a custom vent hood. Open beams and reclaimed limestone floors add to the authenticity of this French Provincial design. Top of the line appliances including Sub-Zero refrigerators and Miele dishwashers add to the appeal of the kitchen design, along with the Rohl Shaw Farmhouse sinks and Perrin and Rowe faucets. An archway connects the kitchen and dining areas, and ample windows and glass doors bring natural light into the space.
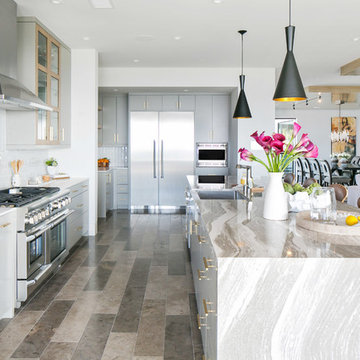
Kitchen
Interior Design by Blackband Design
Home Build by SC Homes
Photography by Ryan Garvin
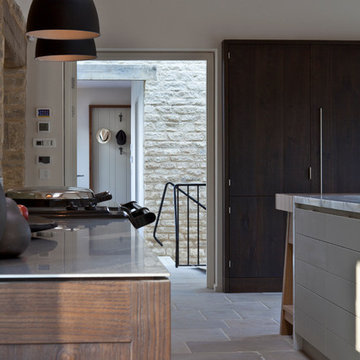
This urban rustic bespoke kitchen is fitted into a new build extension of a Cotswold barn. The furniture fits up against the old outside wall of the original barn. The work surface either side of the Aga is made from 5mm solid stainless steel and the up stand slots into a groove which we cut into the rubble wall. The facades of the furniture is made from constructional oak panels which are heavily distressed and antiqued. The island furniture is made from planked timber and painted.
Primary materials: Distressed oak, stainless steel, painted tulipwood planking and Calacatta Oro marble.
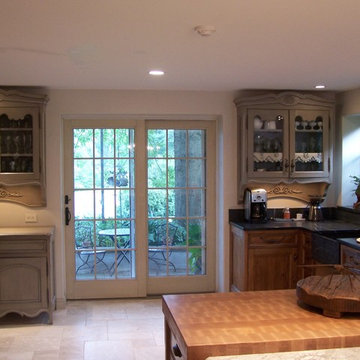
custom designed cabinetry, hand-painted food pantry, hand-painted cabinets, hand-painted hutch, faux finish, antiquing, distressed furniture, french style furniture
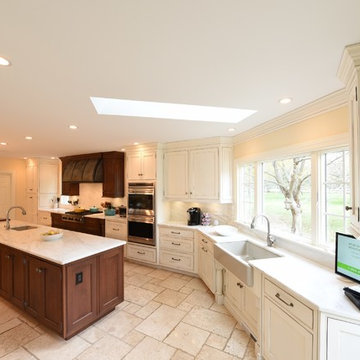
breakfast area of the kitchen, with custom table opposite. The cherry wood counter of the hutch pulls out to create additional serving space, dining room entry on right. Beadboard is repeated element at the banquette and in the home office/mudroom.
Kitchen with Marble Worktops and Limestone Flooring Ideas and Designs
9
