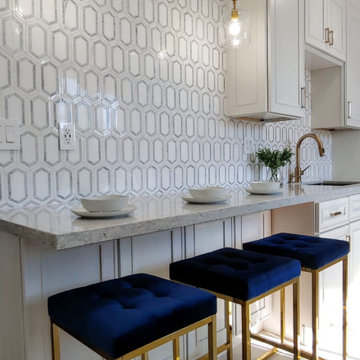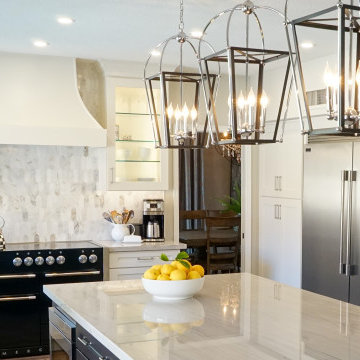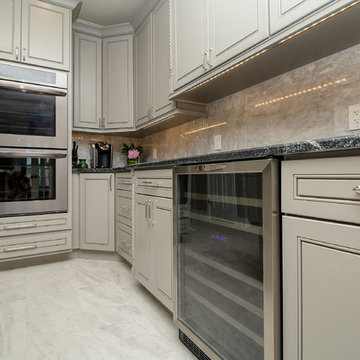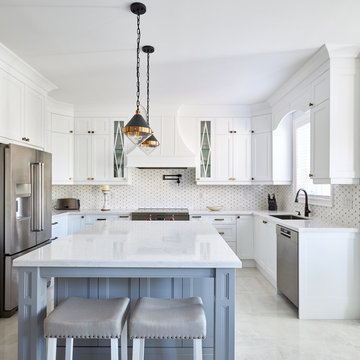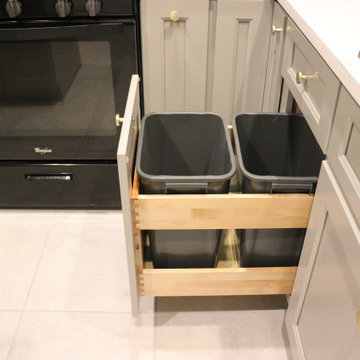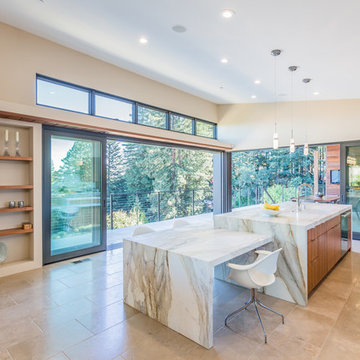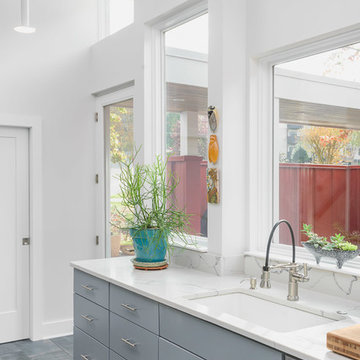Kitchen with Marble Splashback and Porcelain Flooring Ideas and Designs
Refine by:
Budget
Sort by:Popular Today
161 - 180 of 5,031 photos
Item 1 of 3
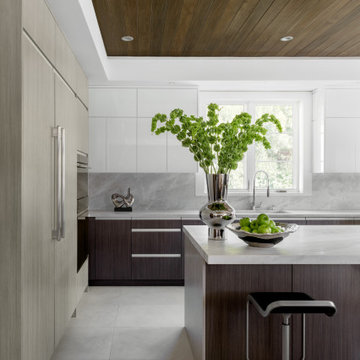
In case you assume that the prerequisite for a contemporary kitchen is monochromatic white, this design will shatter your misconceptions. Admittedly, the upper cabinets are gloss white, but there are two additional cabinet materials that create a rich combination of color and texture. The bases and back of the island are high-gloss dark teak-patterned laminate that echo the dark tongue-and-groove wood ceiling. The tall cabinets, fridge panels, and front and sides of the island are a soft matte gray-toned rift cut patterned laminate. For a clean profile, the white cabinets use touch latches, while the gray and dark doors employ aluminum channel pulls that add a low-sheen metallic accent. Tying everything together is the gray and taupe marble countertops with matching slab backsplashes. The subtly mottled limestone-like porcelain tile flooring is the perfect backdrop for the room’s lively mix.
Influenced by innovative European kitchens, these cabinets use gray metal drawer boxes, elevated to luxury status with walnut knife and cutlery inserts. A popular corner solution is the LeMans corner swing-out, which provides full accessibility to what is ordinarily a dead zone.
Undercounter illumination is supplied by LED lights set into grooves routed out in the bottom of the wall cabinets.
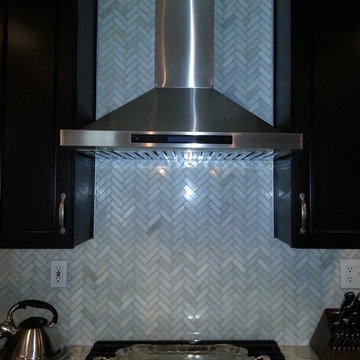
The backsplash is done in a herringbone chevron pattern using marble pieces. This adds some wonderful texture behind the chimney hood.
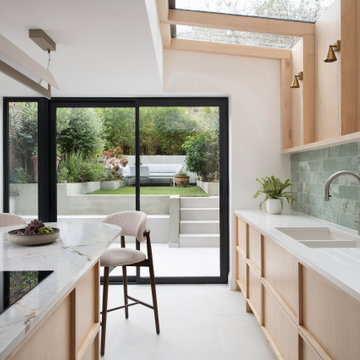
It was my pleasure to design this space for my clients who wanted to extend their basement kitchen and create a calming haven for both relaxation and entertainment.
The brief was to create an uncluttered space with clean lines, soft colours and a connection to nature.
We designed the custom made Maple kitchen to provide ample storage, keeping the surfaces free and the space feeling light, airy and open.
The adjoining dining space was designed with custom joinery incorporating a bar and hidden TV behind sliding artwork.
The final result is a beautiful example of exquisite craftsmanship and considered design.
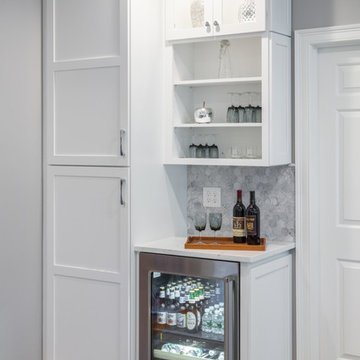
The beverage center was created for easy entertaining. The Cararra mosaic backsplash and Fieldstone Cabinetry were used in this space as well.
Kyle J Caldwell
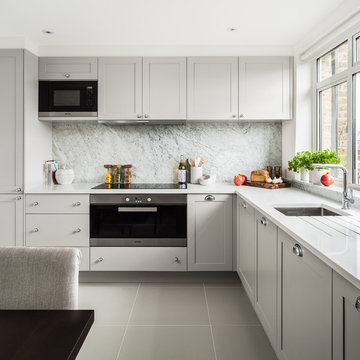
Bespoke shaker-style kitchen with extra wide oven and full-height Carrara marble splashback. Photograph by David Butler

This project was one of my favourites to date. The client had given me complete freedom to design a featured kitchen that was big on functionality, practicality and entertainment as much as it was big in design. The mixture of dark timber grain, high-end appliances, LED lighting and minimalistic lines all came together in this stunning, show-stopping kitchen. As you make your way from the front door to the kitchen, it appears before you like a marble masterpiece. The client's had chosen this beautiful natural Italian marble, so maximum use of the marble was the centrepiece of this project. Once I received the pictures of the selected slabs, I had the idea of using the featured butterfly join as the splashback. I was able to work with the 3D team to show how this will look upon completion, and the results speak for themselves. The 3Ds had made the decisions much clearer and gave the clients confidence in the finishes and design. Every project must not only be aesthetically beautiful but should always be practical and functional for the day to day grind... this one has it all!
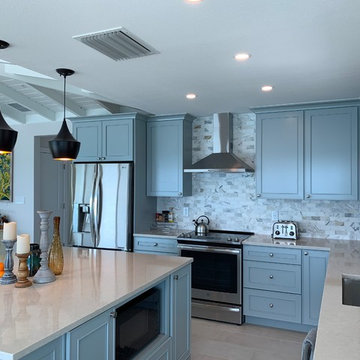
Silestone Quartz Counter top is Cameo , Cole Door Style from Kraftmaid in Rocky Mountain Sky, Floating Shelves in Baltic Suede cherry
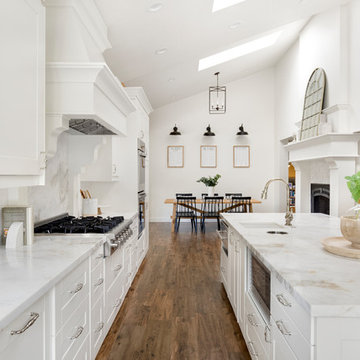
open concept Galley farmhouse/traditional kitchen. Large Island with marble countertops and undermounted sink and polished nickel faucet and air switch disposal. Custom made white wood hood and Thor gas cooktop and double ovens. Grey painted sliding barn door and beautiful warm Alder door. Farmhouse sink and polished nickel hardware.
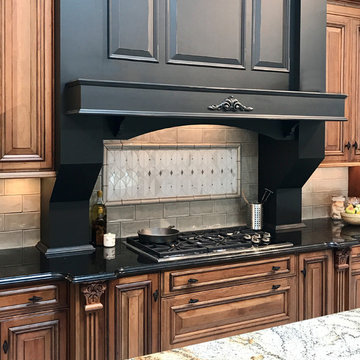
http://nationalkitchenandbath.com
What a beautiful black distressed mantel hood to be the focal point of anyone's kitchen.
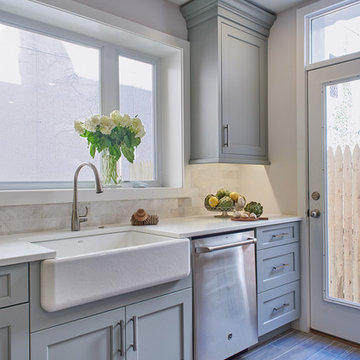
Our goal with this project was to combine a cramped kitchen and small dining room into an airy, open kitchen which serves many functions for this busy couple with young children. A central island provides plenty of space for food prep, school projects as well as everyday family dinners.
We rearranged the large front room to create both an intimate conversation area and a more formal dining area. As the main floor lacked a powder room and closet for coats and boots, we annexed an unused portion of the house's airshaft to create both. The addition also features a skylight which along with the enlarged rear window, floods the new kitchen with sunshine.
The richly cool palette of grays and white offers a soothing backdrop in what has become the hub of this family's colorful life...

The showstopper kitchen is punctuated by the blue skies and green rolling hills of this Omaha home's exterior landscape. The crisp black and white kitchen features a vaulted ceiling with wood ceiling beams, large modern black windows, wood look tile floors, Wolf Subzero appliances, a large kitchen island with seating for six, an expansive dining area with floor to ceiling windows, black and gold island pendants, quartz countertops and a marble tile backsplash. A scullery located behind the kitchen features ample pantry storage, a prep sink, a built-in coffee bar and stunning black and white marble floor tile.
Kitchen with Marble Splashback and Porcelain Flooring Ideas and Designs
9
