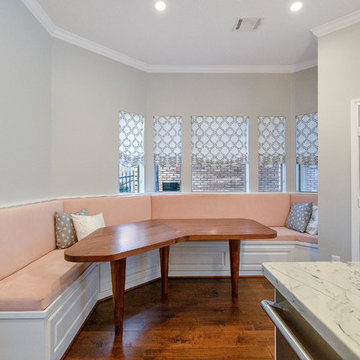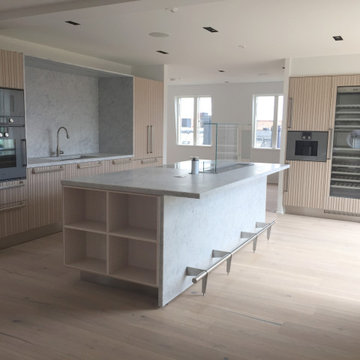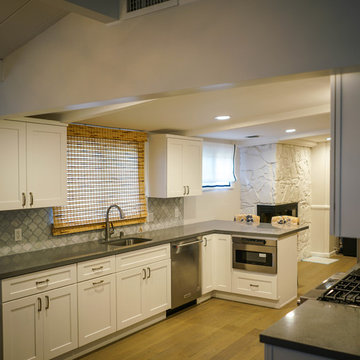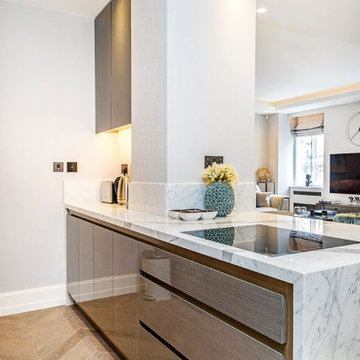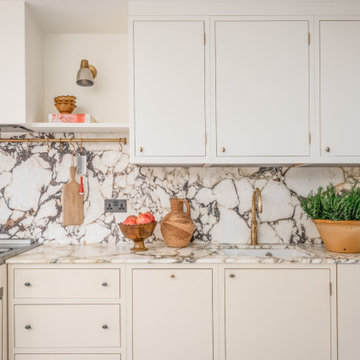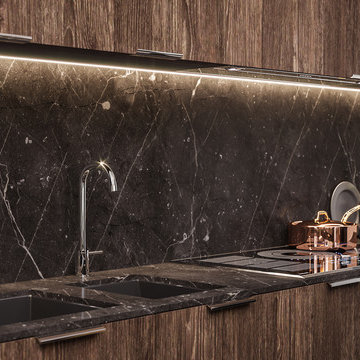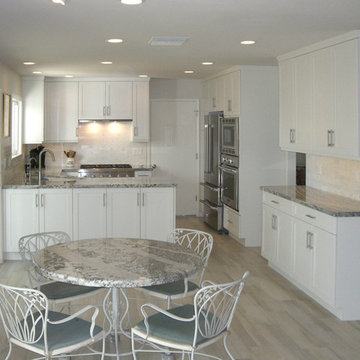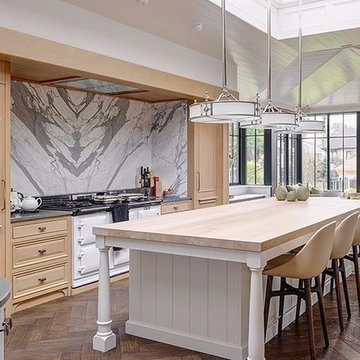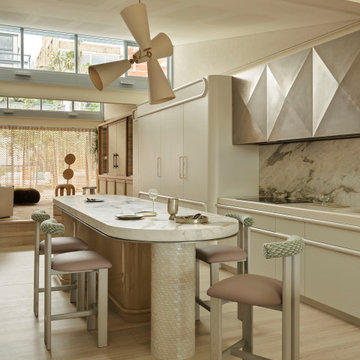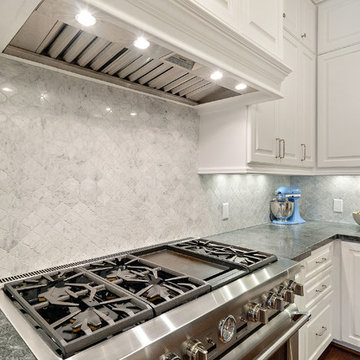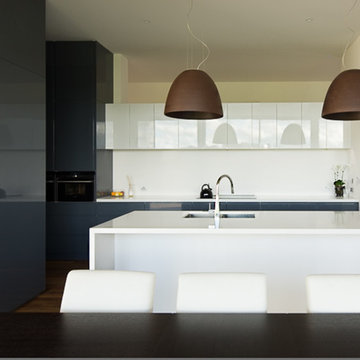Kitchen with Marble Splashback and Painted Wood Flooring Ideas and Designs
Refine by:
Budget
Sort by:Popular Today
81 - 100 of 201 photos
Item 1 of 3
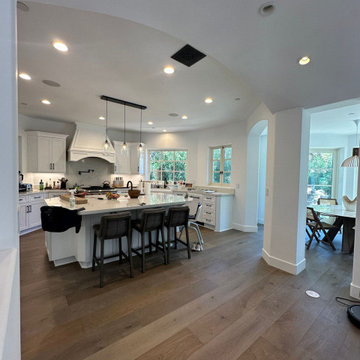
At Tulip Remodeling, we offer comprehensive home remodeling services, from kitchens to bathrooms, all while respecting your schedule and budget, and ensuring your 100% satisfaction. Contact us now for your free estimate https://calendly.com/tulipremodeling
Discover this beautifully remodeled open-concept white kitchen! This kitchen has undergone a complete transformation. The floors have been newly tiled with elegant gray parquet, and we've added a luxurious marble backsplash and marble kitchen countertops. The centerpiece of this kitchen is a spacious central island, perfect for sharing a meal or providing extra cooking space. You'll also find stylish pendant lighting and energy-efficient LED recessed lighting.
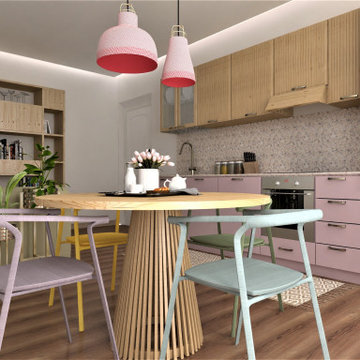
Wir wüssten am Anfang nicht, ob wir schaffen würden, mit Rosatöne zu arbeiten und genau die frische und lebendige Atmosphäre die der Kunde sich gewünscht hat, zu erreichen. Mit viel Liebe zum Details und das Vertrauen das uns gegenüber gegeben wurde, haben wir eine wunderbare und gemütliche Küche gestaltet.
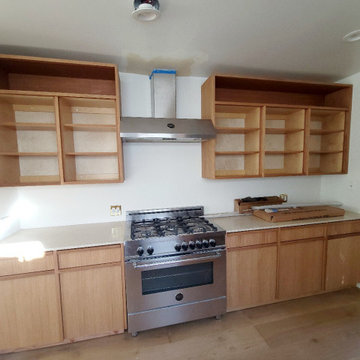
This is a work-in-progress, complete kitchen remodel! This full kitchen renovation is currently underway by Tulip Remodeling, your best partner for all your home remodeling projects. At Tulip Remodeling, we specialize in complete home and kitchen remodeling. Contact us now or schedule a call back through our platform: https://calendly.com/tulipremodeling.
As you can see, this kitchen features wooden cabinets and high-quality parquet tiles. Additionally, there is a custom kitchen bench and marble countertops
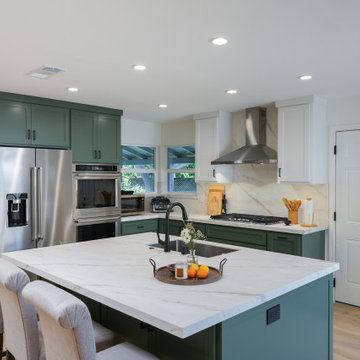
Full kitchen remodel from bottom to top with new parquet flooring, backsplash and marble kitchen countertops , under mount sink and lots of cabinets for storage and functionality!
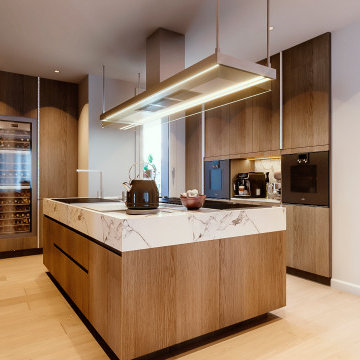
Progetto d’interni di un’abitazione di circa 240 mq all’ultimo piano di un edificio moderno in zona City Life a Milano. La zona giorno è composta da un ampio living con accesso al terrazzo e una zona pranzo con cucina a vista con isola isola centrale, colonne attrezzate ed espositori. La zona notte consta di una camera da letto master con bagno en-suite, armadiatura walk-in e a parete, una camera da letto doppia con sala da bagno e una camera singola con un ulteriore bagno.
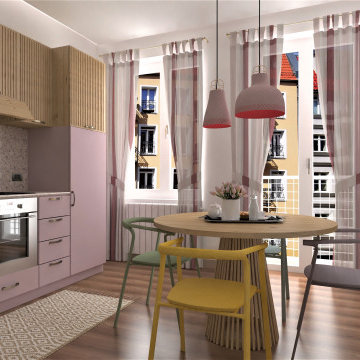
Wir wüssten am Anfang nicht, ob wir schaffen würden, mit Rosatöne zu arbeiten und genau die frische und lebendige Atmosphäre die der Kunde sich gewünscht hat, zu erreichen. Mit viel Liebe zum Details und das Vertrauen das uns gegenüber gegeben wurde, haben wir eine wunderbare und gemütliche Küche gestaltet.
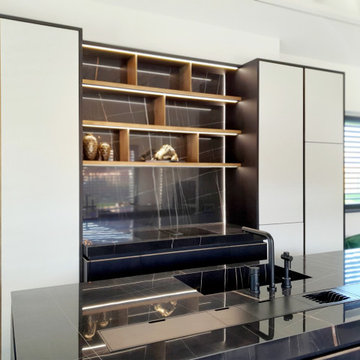
La progettazione architettonica di questo edificio è frutto di uno studio approfondito in termini di efficienza energetica e tecnologia.
Lo studio dell’involucro edilizio permette di raggiungere elevati standard e ridurre al minimo i consumi. Lo svilupo degli impianti implementa un sistema di
riscaldamento e raffrescamento a pdc per mezzo di pannelli radianti a parete mentre la gestione dell’intero edificio è affidata ad un impianto domotico di
ultima generazione. Gli ampi spazi interni si strutturano a misura sulle esigenze del cliente mantenedo una costante relazione con l’ambiente circostante
attraverso le grandi aperture. Le finiture e gli arredi sono stati curati nei minimi dettagli, l’esclusività e la qualità del prodotto sono frutto di continuo
confronto tra artigiano e architetto.
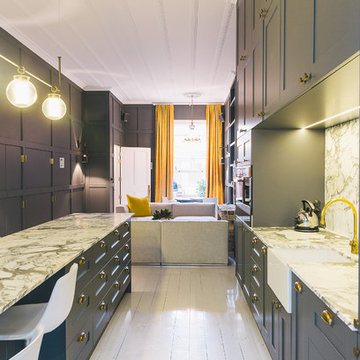
Matthew doesn't do anything by halves. His attention to detail is verging on obsessive, says interior designer Janice Kumar Ward of Macintosh Harris Design about the owner of this double storey Victorian terrace in the heart of Devonport.
DESIGNER: JKW Interior Architecture and Design
OWNER OCCUPIER: Ray White
PHOTOGRAPHER: Duncan Innes
OWNER OCCUPIER: Ray White
PHOTOGRAPHER: Duncan Innes
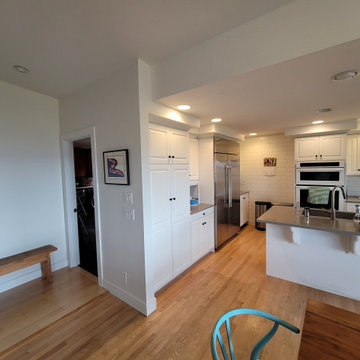
For this high-end kitchen remodel in Redmond, we focused on maximizing space and enhancing functionality. Key actions included widening the hall entry to the dining room and relocating major appliances for a more efficient layout. We also reduced the depth of the full-height cabinets for a spacious look, without compromising storage. The result is a stylish, high-end kitchen with a more open and user-friendly design.
Kitchen with Marble Splashback and Painted Wood Flooring Ideas and Designs
5
