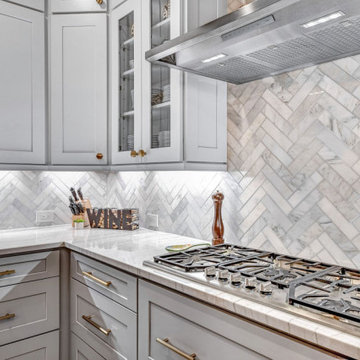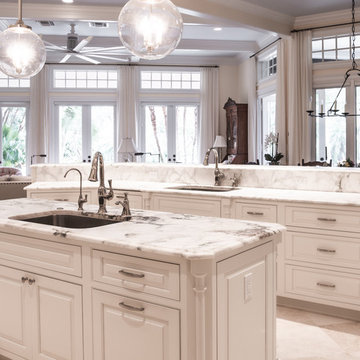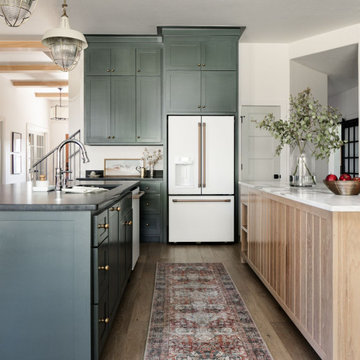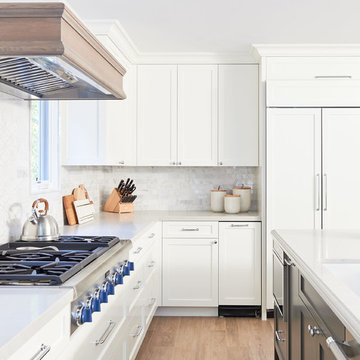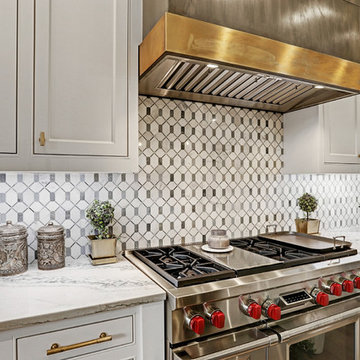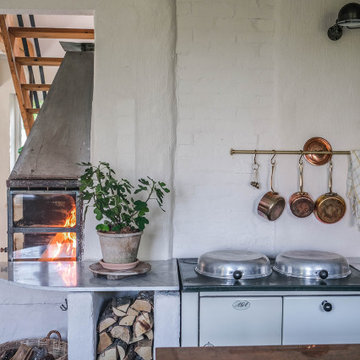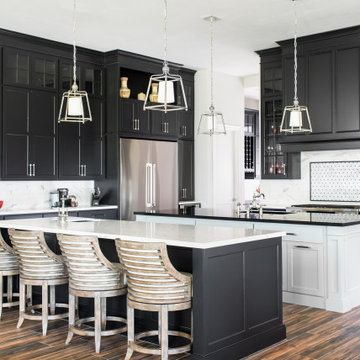Kitchen with Marble Splashback and Multiple Islands Ideas and Designs
Refine by:
Budget
Sort by:Popular Today
161 - 180 of 2,484 photos
Item 1 of 3
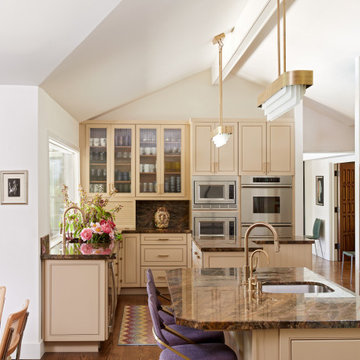
Beautiful transformation, painted kitchen cabinets, brass accents in pendant and hardware.
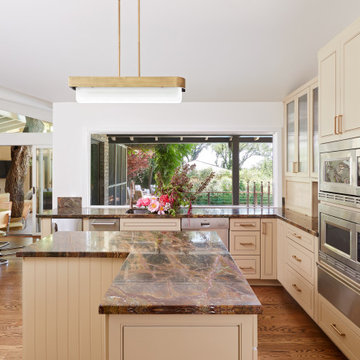
Beautiful transformation, painted kitchen cabinets, brass accents in pendant and hardware.
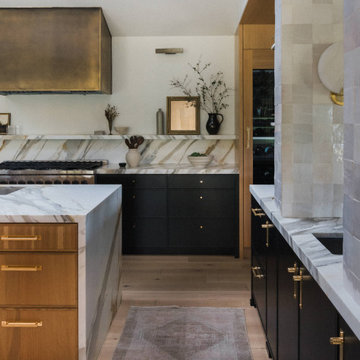
Discover the heart of this stunning mid-century modern home – a meticulously designed kitchen that seamlessly blends style and functionality. This mid-century modern kitchen features two expansive islands, zellige-tiled support beams, brass accents, and luxurious marble countertops. The exquisite marble veining extends up the wall, creating a floating shelf for practical storage and décor. Warm wood tones in architectural details and a sleek metal hood beautifully complement the design. The second island offers casual dining with elegant black metal stools, uniting the kitchen and living areas. This kitchen is a testament to creative problem-solving and the seamless fusion of style and function.
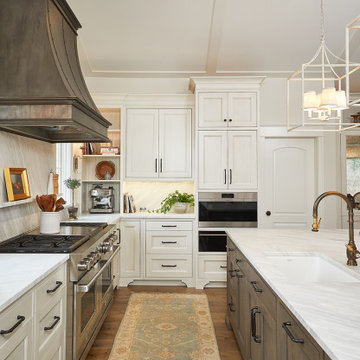
This French country-inspired kitchen shows off a mixture of natural materials like marble and alder wood. The cabinetry from Grabill Cabinets was thoughtfully designed to look like furniture. The island, dining table, and bar work table allow for enjoying good food and company throughout the space. The large metal range hood from Raw Urth stands sentinel over the professional range, creating a contrasting focal point in the design. Cabinetry that stretches from floor to ceiling eliminates the look of floating upper cabinets while providing ample storage space.
Cabinetry: Grabill Cabinets,
Countertops: Grothouse, Great Lakes Granite,
Range Hood: Raw Urth,
Builder: Ron Wassenaar,
Interior Designer: Diane Hasso Studios,
Photography: Ashley Avila Photography
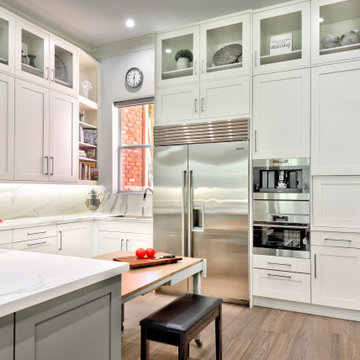
This dark and dated feeling kitchen and bar were completely renovated for this multi-generational global family. By re-configuring the space and incorporating the bar, removing several heavy columns and a wall, it made the kitchen open and accessible to the adjacent rooms and visible from the front door. Everything was lightened and brightened with new cabinetry, counter tops, appliances, flooring, paint, better windows, electrical and lighting. The old range top and down draft were enclosed in a massive brick structure, with no prep space, by removing it and centering the new range on the wall with a custom hood and full height stone back splash, a stunning focal point was created. The position of other key appliances and plumbing were moved or added to create several work stations throughout the large space, such as the refrigeration, full prep sink, coffee bar, baking station, cocktail bar and clean up island. Another special feature of this kitchen was roll out table from the end of the serving island.
Specialty features include:
A roll out table for eating, prep or serving; coffee bar and drink service area with beverage center; full size prep sink adjacent to refrigeration and cooking areas; steam oven and baking station; microwave/warming drawer; dual fuel range with double ovens, 6 burners and a griddle top; two separate islands, one for serving large family meals, one for clean up; specialty spice storage inserts and pull outs; corner turn outs for large items; two double pull outs for trash and recycling; stacked cabinetry with glass display at the top to take advantage of the 14' ceilings.
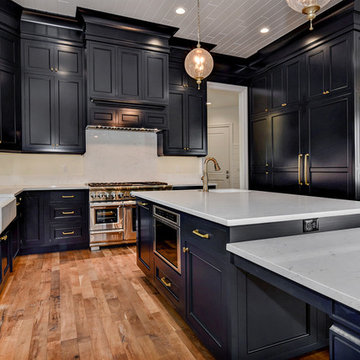
The Organic Solid Hardwood Collection blends natural and vintage materials into contemporary living. Complimenting both nature and the latest design trends Hallmark Floors replicates authentic, real reclaimed wood floors with random widths and lengths. This innovative flooring is unique to Hallmark Floors – you will not find this reclaimed design anywhere else.
The warmth of Organic Solid, Marsala flooring creates a show stopping backdrop to this beautiful Kitchen project. Marrying natural woods with the high end upgraded surfaces is the perfect choice for this home.
These solid wood floors have a natural patina, and are 100% handcrafted with genuine wood texture. Through our exclusive 10 Step Process, the Organic Solid Collection is paving the way for fashion and innovation.
Learn more about Organic Solid, Masala at this link https://hallmarkfloors.com/hallmark-hardwoods/organic-hardwood-collection/
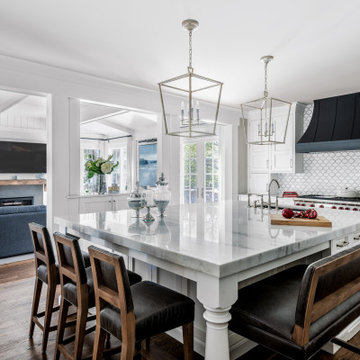
The expanded kitchen was opened into the new family room providing a bright and open space for the family.
Photography: Keiana Photography’
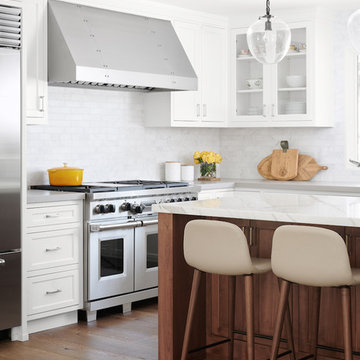
An open plan kitchen with white shaker cabinets and natural wood island. The upper cabinets have glass doors and frame the window looking into the yard ensuring a light and open feel to the room. marble subway tile and island counter contrasts with the taupe Neolith counter surface.
Photo: Jean Bai / Konstrukt Photo
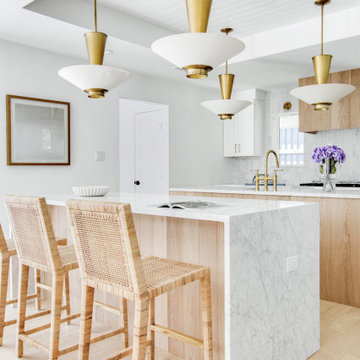
Experience the latest renovation by TK Homes with captivating Mid Century contemporary design by Jessica Koltun Home. Offering a rare opportunity in the Preston Hollow neighborhood, this single story ranch home situated on a prime lot has been superbly rebuilt to new construction specifications for an unparalleled showcase of quality and style. The mid century inspired color palette of textured whites and contrasting blacks flow throughout the wide-open floor plan features a formal dining, dedicated study, and Kitchen Aid Appliance Chef's kitchen with 36in gas range, and double island. Retire to your owner's suite with vaulted ceilings, an oversized shower completely tiled in Carrara marble, and direct access to your private courtyard. Three private outdoor areas offer endless opportunities for entertaining. Designer amenities include white oak millwork, tongue and groove shiplap, marble countertops and tile, and a high end lighting, plumbing, & hardware.
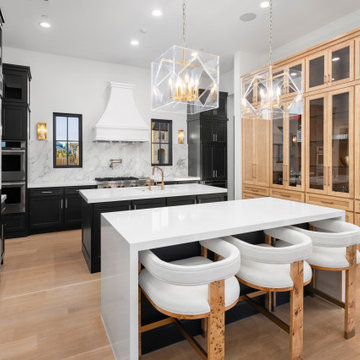
Gorgeous Kitchen, with double islands, painted black cabinets. Stained accent built in hutch storage. White Quartz with marble slab backsplash. Acrylic pendants and gold sconces. Pot filler and custom vent hood cover.
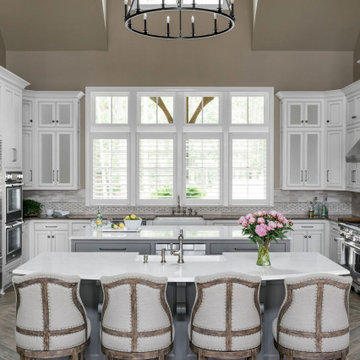
Traditional kitchen with white and gray cabinets. White cabinets feature Van Dyke Brown glaze. Two islands, one with apron-front sink. Built-in wall ovens.
Kitchen with Marble Splashback and Multiple Islands Ideas and Designs
9

