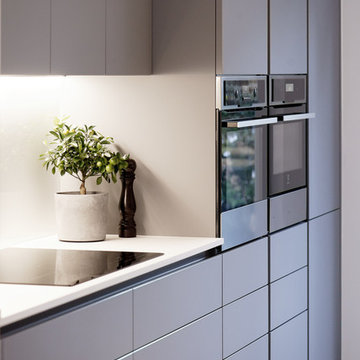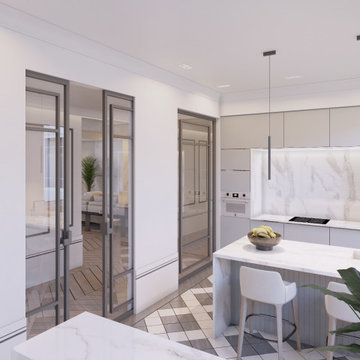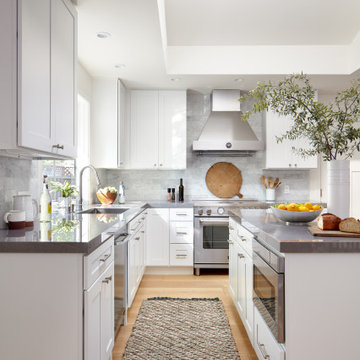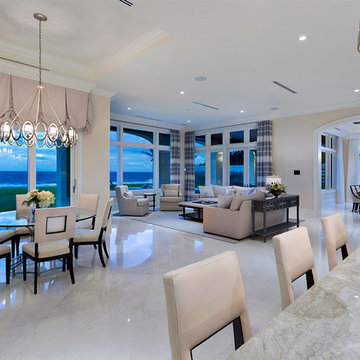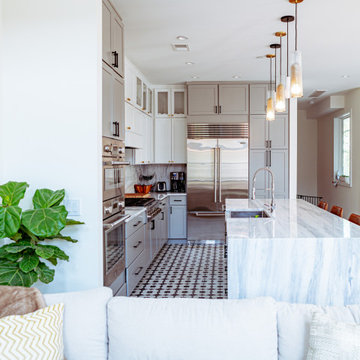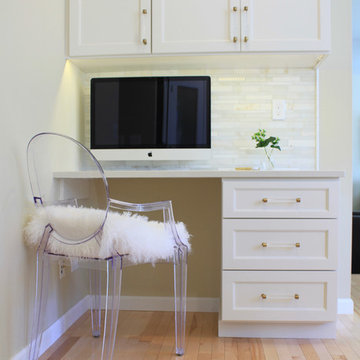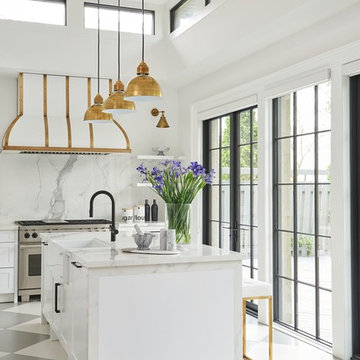Kitchen with Marble Splashback and Multi-coloured Floors Ideas and Designs
Refine by:
Budget
Sort by:Popular Today
101 - 120 of 1,242 photos
Item 1 of 3
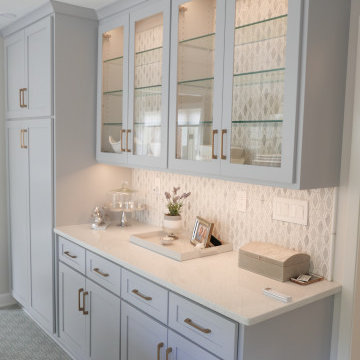
Converted desk area and closet to a Butler Pantry and Pantry cabinet. Installed Glazzio Garden Party Mosaic backsplash tile with pencil trim. Glass doors and shelves. Silestone Stellar Snow Engineered Quartz countertop with custom Shaker style cabinets with Top Knobs Holland Series cabinet hardware. LED tape lighting in the Butler Pantry cabinet and under the wall cabinets.
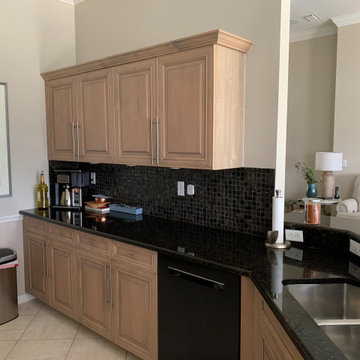
View of the existing kitchen from next to the existing peninsula prior to construction. The existing dishwasher and sink locations were kept so no plumbing was needed to be relocated in the concrete slab. All above counter outlets were relocated to be installed using electrical plug mold strips. The outlet at the bar height seating shown was relocated to be a pop-up outlet within the countertop. The disposal switch was relocated to inside the sink cabinet for a cleaner look. The existing trash was relocated to be within the new sink base cabinet. A light rail was added below the new upper cabinets to hide the undercabinet lights that are seen in this picture. The upper cabinets were also redesigned to extend further towards the end wall for added storage.
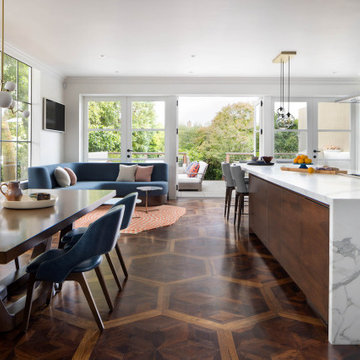
We juxtaposed bold colors and contemporary furnishings with the early twentieth-century interior architecture for this four-level Pacific Heights Edwardian. The home's showpiece is the living room, where the walls received a rich coat of blackened teal blue paint with a high gloss finish, while the high ceiling is painted off-white with violet undertones. Against this dramatic backdrop, we placed a streamlined sofa upholstered in an opulent navy velour and companioned it with a pair of modern lounge chairs covered in raspberry mohair. An artisanal wool and silk rug in indigo, wine, and smoke ties the space together.
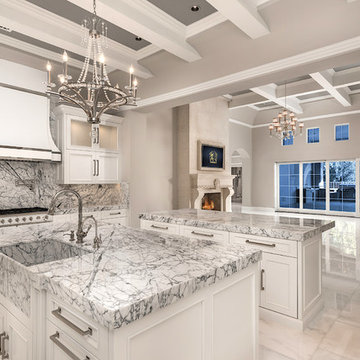
World Renowned Architecture Firm Fratantoni Design created this beautiful home! They design home plans for families all over the world in any size and style. They also have in-house Interior Designer Firm Fratantoni Interior Designers and world class Luxury Home Building Firm Fratantoni Luxury Estates! Hire one or all three companies to design and build and or remodel your home!
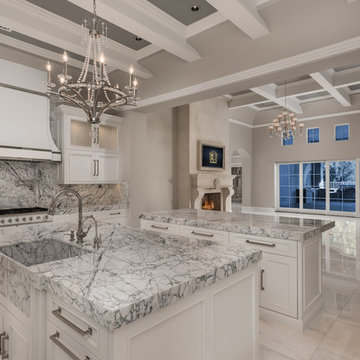
Marble farmhouse sink in this luxury kitchen with double islands.
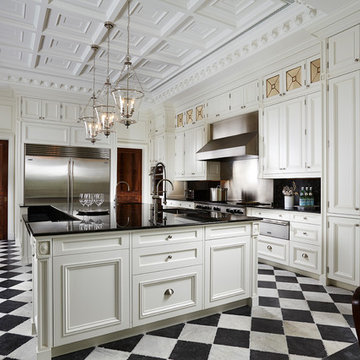
New 2-story residence consisting of; kitchen, breakfast room, laundry room, butler’s pantry, wine room, living room, dining room, study, 4 guest bedroom and master suite. Exquisite custom fabricated, sequenced and book-matched marble, granite and onyx, walnut wood flooring with stone cabochons, bronze frame exterior doors to the water view, custom interior woodwork and cabinetry, mahogany windows and exterior doors, teak shutters, custom carved and stenciled exterior wood ceilings, custom fabricated plaster molding trim and groin vaults.
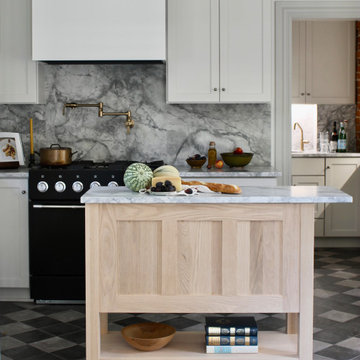
A 120 year Victorian home gets a new kitchen with high-end marble, eclectic black and gray checkered floors, to-the-ceiling shaker cabinets, and last but not least a gorgeous AGA range.
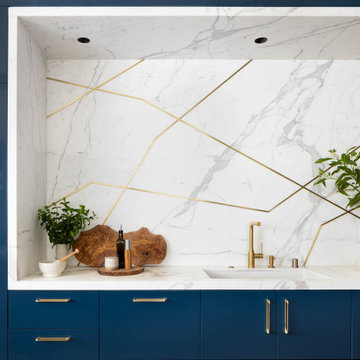
We juxtaposed bold colors and contemporary furnishings with the early twentieth-century interior architecture for this four-level Pacific Heights Edwardian. The home's showpiece is the living room, where the walls received a rich coat of blackened teal blue paint with a high gloss finish, while the high ceiling is painted off-white with violet undertones. Against this dramatic backdrop, we placed a streamlined sofa upholstered in an opulent navy velour and companioned it with a pair of modern lounge chairs covered in raspberry mohair. An artisanal wool and silk rug in indigo, wine, and smoke ties the space together.

The large kitchen space now provides the owner with an easy workflow and lots of light with the wall opened to the dining room view. Custom cabinets and a marble countertop and splashtop and a black and white tile floor complete the classic look. Robert Vente Photography
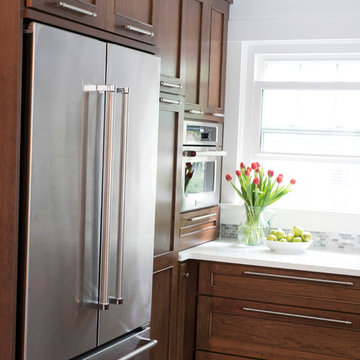
Plenty of light in this kitchen remodel by Angie! Paired with the rich, transitional cabinets the MSI Cashmere Carrarra countertops, light natural stone backsplash and white walls make this kitchen remodel feel incredibly open and airy. Large stainless pulls blend well with the appliances and don't distract from the overall beauty of the space.
The Dura Supreme stained Cherry Hazelnut finish on a wide modified shaker door and drawer front creates a transitional feel when paired with the other muted selections that really let the cabinetry shine!
Schedule a free consultation with one of our designers today:
https://paramount-kitchens.com/

The U-shaped kitchen features a peninsula for extra countertop prep space and a "hidden" cabinet-panel dishwasher. The new, sliding glass doors flood warm light into the breakfast area, creating a cozy spot for morning coffee. A cabinetry-style pantry is tucked into a formerly unused wall void at the far left, adding extra storage space that our clients have always desired.

The owners of a local historic Victorian home needed a kitchen that would not only meet the everyday needs of their family but also function well for large catered events. We designed the kitchen to fit with the historic architecture -- using period specific materials such as dark cherry wood, Carrera marble counters, and hexagonal mosaic floor tile. (Not to mention the unique light fixtures and custom decor throughout the home.) Just off the kitchen to the right is a butler's pantry -- storage for all the entertaining table & glassware as well as a perfect staging area. We used Wood-Mode cabinets in the Beacon Hill doorstyle -- Burgundy finish on cherry; integral raised end panels and lavish Victorian style trim are essential to the kitchen's appeal.
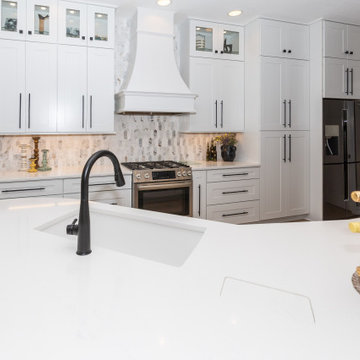
A Chameleon pop-up outlet was installed within the peninsula countertop for extra flexibility using the space. Electrical strips were installed under the countertop overhang and under the upper cabinets so outlets weren't visible in the decorative end panels on the knee walls and in the backsplashes above counter. Maravilla Bianco Orion Picket Marble Mosaic tile was chosen with white, gray and brown tones for a pop of color, and was run from counter to ceiling at the decorative wood exhaust hood. The recessed upper cabinet can lights were installed to highlight the displays within the cabinets. The new in-cabinet cans, new undercabinet lighting and existing ceiling mounted recessed can lights were installed with dimmable switches for added ambiance.
Kitchen with Marble Splashback and Multi-coloured Floors Ideas and Designs
6
