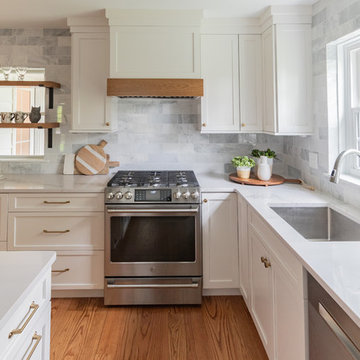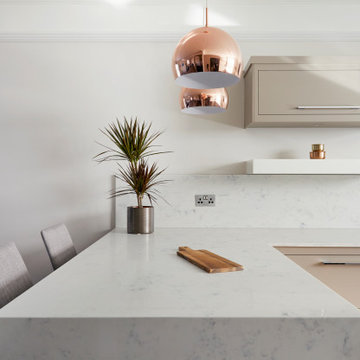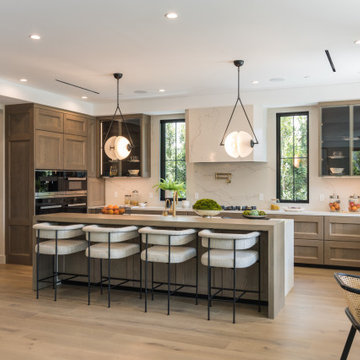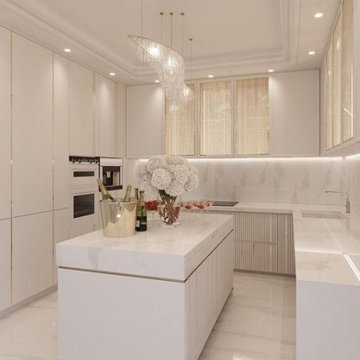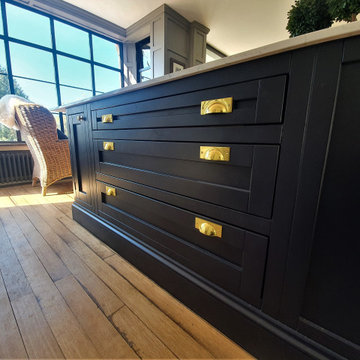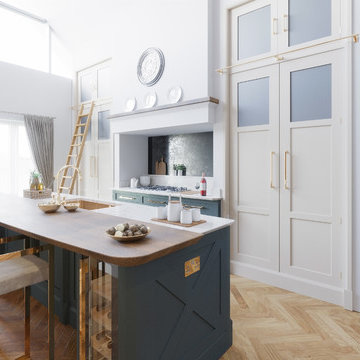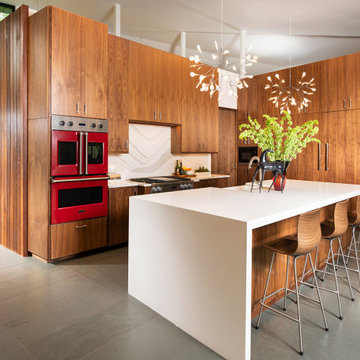Kitchen with Marble Splashback and Coloured Appliances Ideas and Designs
Refine by:
Budget
Sort by:Popular Today
101 - 120 of 797 photos
Item 1 of 3
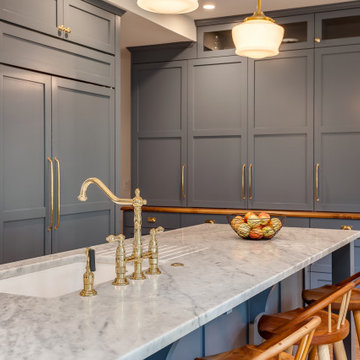
This is a Historic Boulder Home on the Colorado Registry. The customer wanted the kitchen that would fit with both the old and the new parts of the home. The simple shaker doors and the bright brass hardware pick up the old, while the clean lines and large functioning island bring in the new!
The use of space un this kitchen makes it work very well.
The custom color blue paint brightens the kitchen and is one of the most dynamic parts of the kitchen. The true Marble Counters and old-world Bright Brass Hardware bring back the history of the home.
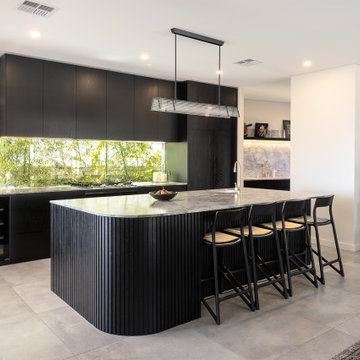
The bespoke custom design that captured the full city views is truly a unique and striking feature in this kitchen renovation. As an interior designer with an eclectic flair, I appreciate the boldness and creativity of incorporating such a feature into the design.
The large sliding doors, carefully positioned to take advantage of the un interrupted views of the city skyline, create a sense of openness and connection to the outside world. The natural light flooding the space adds warmth and vitality, making it a welcoming and comfortable area to spend time in.
The open-plan layout of the kitchen, with the kitchen island serving as a natural focal point, creates a sense of flow and continuity throughout the space. The black cabinets, CDK natural stone countertops, and top-end appliances add a sense of luxury and sophistication to the design, while the sexy curves add a touch of whimsy and playfulness.
The addition of the scullery, with ample storage and preparation space, is a practical and functional feature that enhances the efficiency of the kitchen. The scullery also adds a sense of depth and complexity to the design, creating a space that is both beautiful and practical.
The integration of the alfresco area into the design is a clever and innovative feature that extends the living space beyond the walls of the home. The alfresco area provides an ideal spot for outdoor entertaining and dining, creating a seamless flow between the indoor and outdoor areas of the home.
Overall, the bespoke custom design that captures the full city views is a testament to the creativity and boldness of the design.
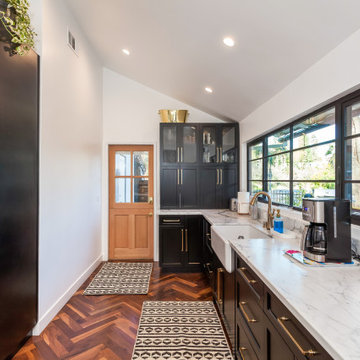
Open space floor plan kitchen overseeing the living space. Vaulted ceiling. A large amount of natural light flowing in the room. Amazing black and brass combo with chandelier type pendant lighting above the gorgeous kitchen island. Herringbone Tile pattern making the area appear more spacious.
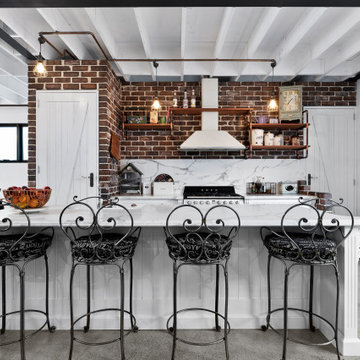
Part of a massive open planned area which includes Dinning, Lounge,Kitchen and butlers pantry.
Polished concrete through out with exposed steel and Timber beams.
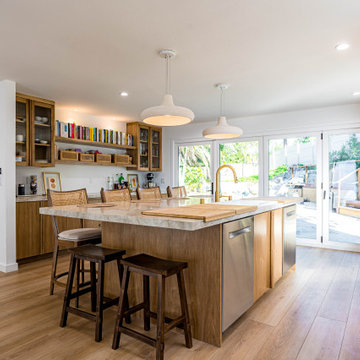
Our new construction project offers stunning wood floors and wood cabinets that bring warmth and elegance to your living space. Our open galley kitchen design allows for easy access and practical use, making meal prep a breeze while giving an air of sophistication to your home. The brown marble backsplash matches the brown theme, creating a cozy atmosphere that gives you a sense of comfort and tranquility.
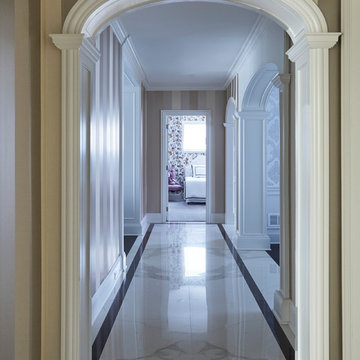
Book-matched porcelain floors with custom arches and doorways. Walls are walpaper.

Versatility! What happen if you combine Agglotech Terrazzo with the stylish wood of a country kitchen?! Cozy, quiet, intimate: at home! Project: Private House City: Lithuania Color: SB 290 Calacatta Find more on our website www.ollinstone.com
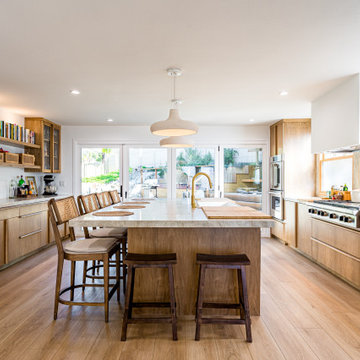
Our new construction project offers stunning wood floors and wood cabinets that bring warmth and elegance to your living space. Our open galley kitchen design allows for easy access and practical use, making meal prep a breeze while giving an air of sophistication to your home. The brown marble backsplash matches the brown theme, creating a cozy atmosphere that gives you a sense of comfort and tranquility.
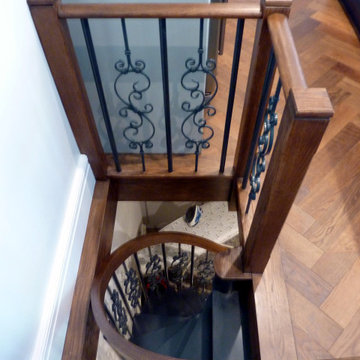
An large elegant kitchen designed in a Humphrey Munsen style. The partition for the old pantry, staircase and cloakroom which had been added into the room were removed and the chimney breast opened up. The original MDF stairs retrofitted into the cellar was removed and replaced with a customized spiral staircase, additional ornate spindles were added into the structure with oak newel posts and rail made by laminating oak veneer in situ. The staircase leads down to the utility room in the cellar.
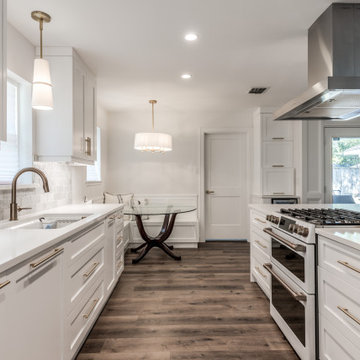
2019 Kitchen + Bath Design & Remodel Including California LVP Flooring + White Custom Shaker Cabinets + Brass Fixtures & Hardware + White Quartz Countertops + Custom Wood Stained Cabinets + Designer Tiles & Appliances. Call us for any of your Design + Plans + Build Needs. 832.459.6676
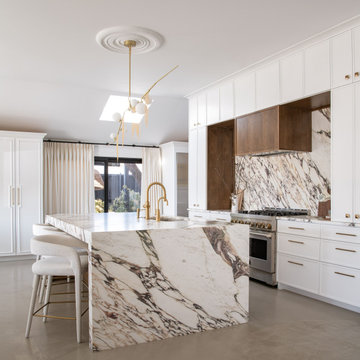
Designed to be architectural and warm. We raised the ceilings in every room , creating an interesting and unique slope with angles in every room.
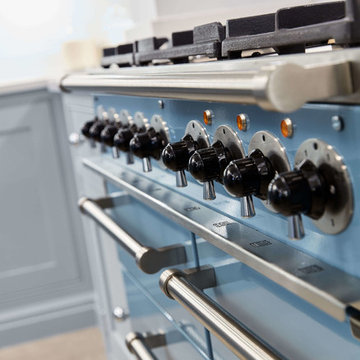
This beautiful light blue kitchen adds a unique twist to our classic Hartford style. Our Iris paint adds just the right amount of colour to show personality without becoming overwhelming, picking out key details such as the beaded frames and delicately carved cornice. The Falcon Deluxe range cooker, in its new colour of Blue Nickel, completes the look for a perfectly coordinated kitchen.
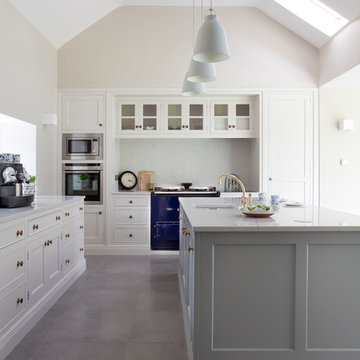
Created for a charming 18th century stone farmhouse overlooking a canal, this Bespoke solid wood kitchen has been handpainted in Farrow & Ball (Aga wall and base units by the windows) with Pavilion Gray (on island and recessed glass-fronted display cabinetry). The design centres around a feature Aga range cooker.
Kitchen with Marble Splashback and Coloured Appliances Ideas and Designs
6
