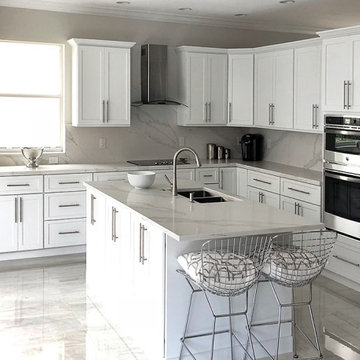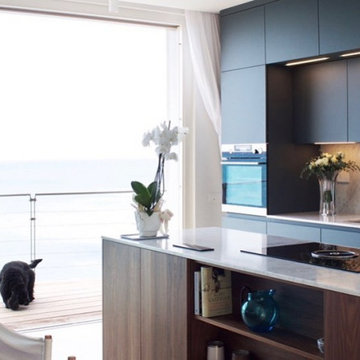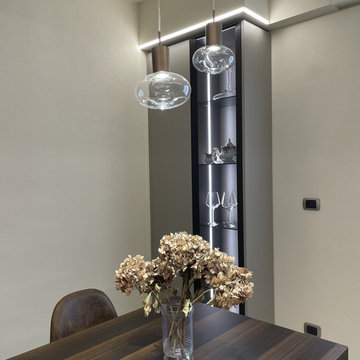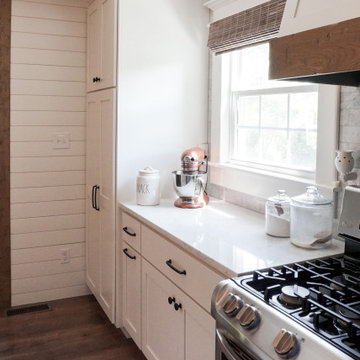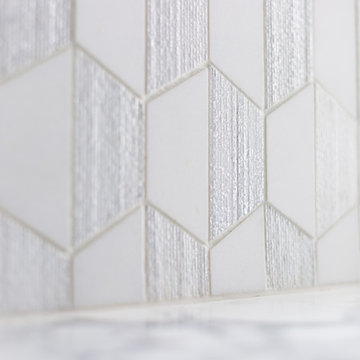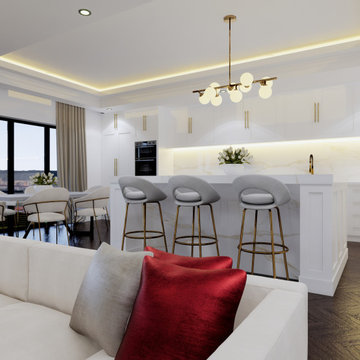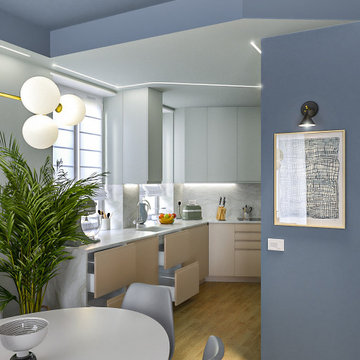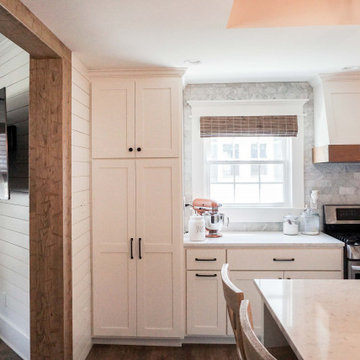Kitchen with Marble Splashback and a Drop Ceiling Ideas and Designs
Refine by:
Budget
Sort by:Popular Today
161 - 180 of 825 photos
Item 1 of 3
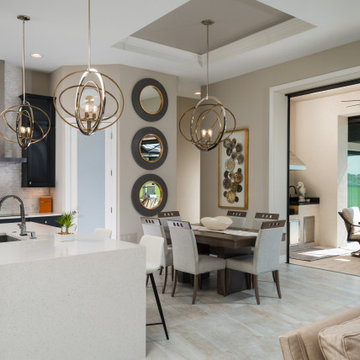
This gorgeous contemporary home channeled old Hollywood accents colors and flair.
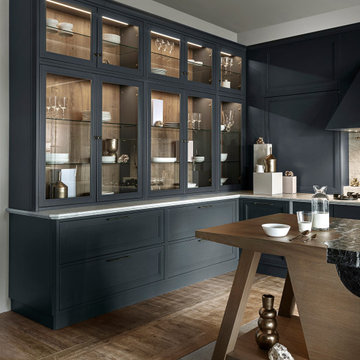
A meeting... Of materials: stainless steel, glass, white Carrara marble, wood, black Marquinia stone. Of styles, Farmhouse Shaker style contemporary and classic yet gives of the warm feeling of a rustic vibe interior design, creating a third, which transcends time. Match of finishes: hammering, antique brass finish, trowel, natural finish, matte, shiny reflective glass. An encounter between optimal functionality and pure aesthetics, which coexist in perfect balance. Blue avio, a color blue kitchen, played down by the large contemporary island and Shaker Style Cabinets, which aesthetically create a clever play of depth. The workhorse is undoubtedly his island, a dialogue of styles between classic and contemporary, a combination of materials in which honey-colored wood meets Nero Marquinia stone in a brushed finish and marble. The visual contrast alone, but also the Italian excellence of the material quality, make it a true work of art.

Evoluzione di un progetto di ristrutturazione completa appartamento da 110mq
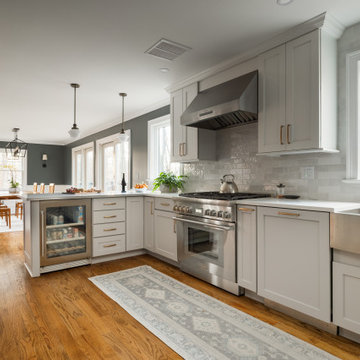
This kitchen/dining remodel in Warren, NJ has truly outdone itself in this new layout! The color choice brought vibrance to this space. The sense of togetherness in a kitchen and dining room is just the thing to accomplish.
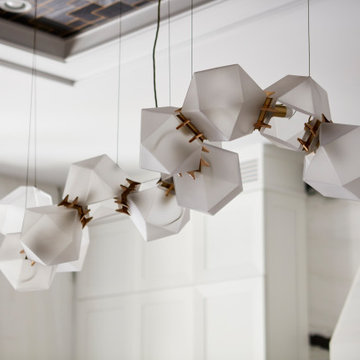
A DEANE client returned in 2022 for an update to their kitchen remodel project from 2006. This incredible transformation was driven by the desire to create a glamorous space for both cooking and entertaining. The frameless cabinetry with a mitered door and satin brass hardware is deliberately understated to highlight the marble. Dramatic and bold, the continuous, book-matched Panda White marble was used throughout the open footprint, including the fireplace surround, to give the space a cohesive feel. The custom, tapered hood, also covered in Panda White is a commanding centerpiece. The expansive space allowed for two waterfall-edge islands with mitered countertops - one for cooking with black-stained oak cabinets for storage and a prep sink, and the second to seat 6 for dining, which replaced the original informal eating area. A tray ceiling with wallpaper detailing elegantly frames both together.
No detail was overlooked in the design process. A coffee station with retractable doors and beverage drawers was situated to graciously welcome guests. A Wolf 60” range, walnut interiors, customized drawer inserts, unlacquered brass finishes and a Galley Workstation elevate this kitchen into a truly sophisticated space.
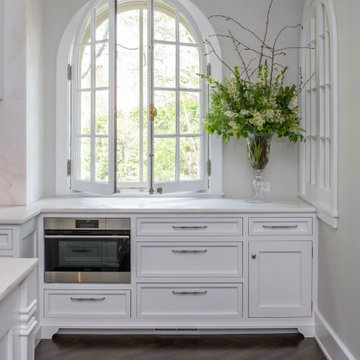
Traditional kitchen with all white cabinetry, white marble countertops, open arched window, dark hardwood chevron flooring, and a tray ceiling design.
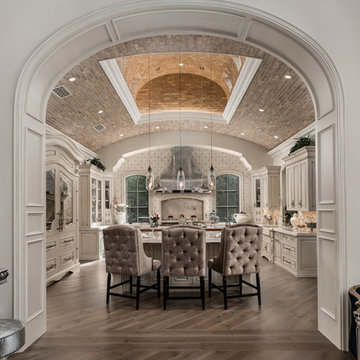
We love this custom kitchen featuring a brick ceiling, wood floors, and a white tile backsplash we adore!
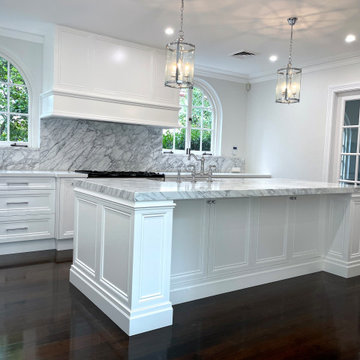
MODERN PROVINCIAL
- Custom designed and manufactured kitchen with an 'In-house' detailed door profile
- White satin polyurethane
- Large mantle cover with proud trimming details
- Grand island build ups
- Integrated fridge, appliance cabinet and bin unit
- Glass display doors with dark timber grain internals
- 60mm mitred 'Calacatta Statuario' natural marble benchtop with matching marble on splashback and window sills
- Ornate chrome handles and knobs
- Fluted double bowl butlers sink and classic 2 piece tap
- Blum hardware
Sheree Bounassif, Kitchens by Emanuel
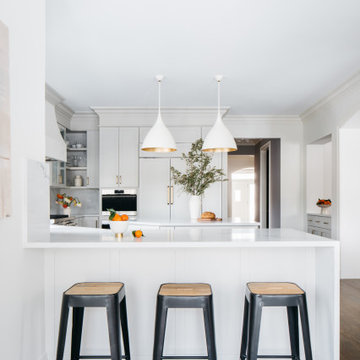
Download our free ebook, Creating the Ideal Kitchen. DOWNLOAD NOW
The homeowners built their traditional Colonial style home 17 years’ ago. It was in great shape but needed some updating. Over the years, their taste had drifted into a more contemporary realm, and they wanted our help to bridge the gap between traditional and modern.
We decided the layout of the kitchen worked well in the space and the cabinets were in good shape, so we opted to do a refresh with the kitchen. The original kitchen had blond maple cabinets and granite countertops. This was also a great opportunity to make some updates to the functionality that they were hoping to accomplish.
After re-finishing all the first floor wood floors with a gray stain, which helped to remove some of the red tones from the red oak, we painted the cabinetry Benjamin Moore “Repose Gray” a very soft light gray. The new countertops are hardworking quartz, and the waterfall countertop to the left of the sink gives a bit of the contemporary flavor.
We reworked the refrigerator wall to create more pantry storage and eliminated the double oven in favor of a single oven and a steam oven. The existing cooktop was replaced with a new range paired with a Venetian plaster hood above. The glossy finish from the hood is echoed in the pendant lights. A touch of gold in the lighting and hardware adds some contrast to the gray and white. A theme we repeated down to the smallest detail illustrated by the Jason Wu faucet by Brizo with its similar touches of white and gold (the arrival of which we eagerly awaited for months due to ripples in the supply chain – but worth it!).
The original breakfast room was pleasant enough with its windows looking into the backyard. Now with its colorful window treatments, new blue chairs and sculptural light fixture, this space flows seamlessly into the kitchen and gives more of a punch to the space.
The original butler’s pantry was functional but was also starting to show its age. The new space was inspired by a wallpaper selection that our client had set aside as a possibility for a future project. It worked perfectly with our pallet and gave a fun eclectic vibe to this functional space. We eliminated some upper cabinets in favor of open shelving and painted the cabinetry in a high gloss finish, added a beautiful quartzite countertop and some statement lighting. The new room is anything but cookie cutter.
Next the mudroom. You can see a peek of the mudroom across the way from the butler’s pantry which got a facelift with new paint, tile floor, lighting and hardware. Simple updates but a dramatic change! The first floor powder room got the glam treatment with its own update of wainscoting, wallpaper, console sink, fixtures and artwork. A great little introduction to what’s to come in the rest of the home.
The whole first floor now flows together in a cohesive pallet of green and blue, reflects the homeowner’s desire for a more modern aesthetic, and feels like a thoughtful and intentional evolution. Our clients were wonderful to work with! Their style meshed perfectly with our brand aesthetic which created the opportunity for wonderful things to happen. We know they will enjoy their remodel for many years to come!
Photography by Margaret Rajic Photography
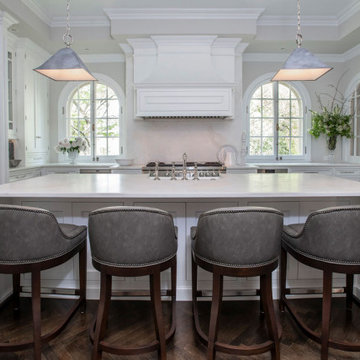
Traditional kitchen and island with all white cabinetry, white marble countertops, island seating, dark hardwood chevron flooring, pendant lighting, and arched windows (Front view)
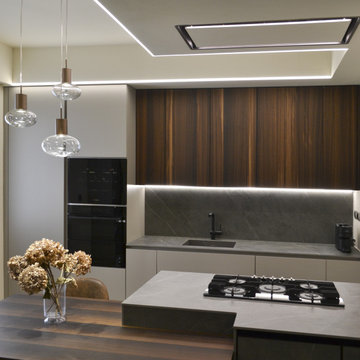
Isola con piano cottura e cappa incassata nel ribassamento in cartongesso.
Piano tavolo integrato ribassato in legno.
Colonne in finitura laccata beige e pensili in legno di eucalipto scuro
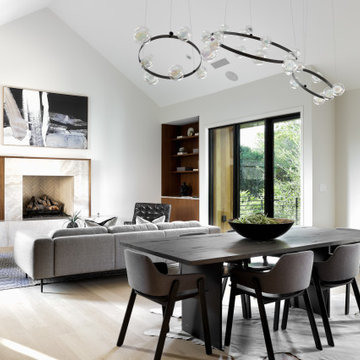
Modern Luxury Black, White, and Wood Kitchen By Darash design in Hartford Road - Austin, Texas home renovation project - featuring Dark and, Warm hues coming from the beautiful wood in this kitchen find balance with sleek no-handle flat panel matte Black kitchen cabinets, White Marble countertop for contrast. Glossy and Highly Reflective glass cabinets perfect storage to display your pretty dish collection in the kitchen. With stainless steel kitchen panel wall stacked oven and a stainless steel 6-burner stovetop. This open concept kitchen design Black, White and Wood color scheme flows from the kitchen island with wooden bar stools to all through out the living room lit up by the perfectly placed windows and sliding doors overlooking the nature in the perimeter of this Modern house, and the center of the great room --the dining area where the beautiful modern contemporary chandelier is placed in a lovely manner.
Kitchen with Marble Splashback and a Drop Ceiling Ideas and Designs
9
