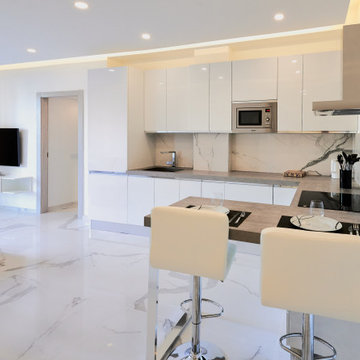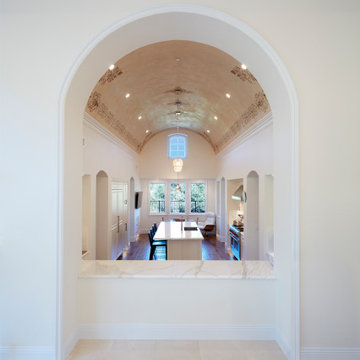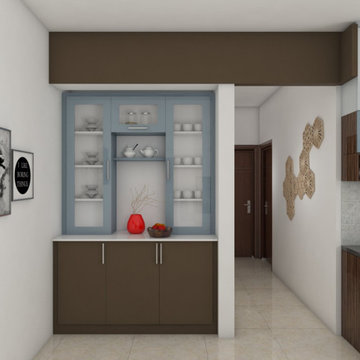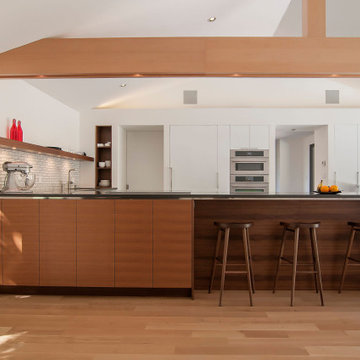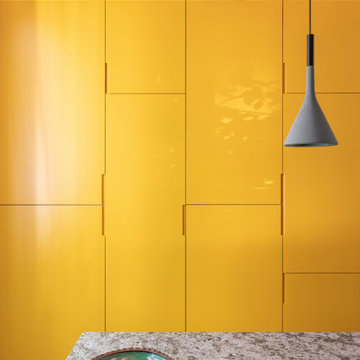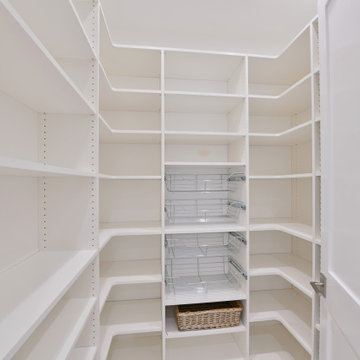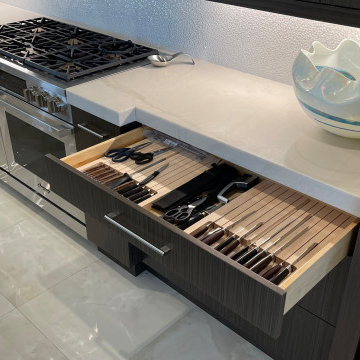Kitchen with Marble Flooring and a Vaulted Ceiling Ideas and Designs
Refine by:
Budget
Sort by:Popular Today
1 - 20 of 178 photos
Item 1 of 3

The original space was a long, narrow room, with a tv and sofa on one end, and a dining table on the other. Both zones felt completely disjointed and at loggerheads with one another. Attached to the space, through glazed double doors, was a small kitchen area, illuminated in borrowed light from the conservatory and an uninspiring roof light in a connecting space.
But our designers knew exactly what to do with this home that had so much untapped potential. Starting by moving the kitchen into the generously sized orangery space, with informal seating around a breakfast bar. Creating a bright, welcoming, and social environment to prepare family meals and relax together in close proximity. In the warmer months the French doors, positioned within this kitchen zone, open out to a comfortable outdoor living space where the family can enjoy a chilled glass of wine and a BBQ on a cool summers evening.
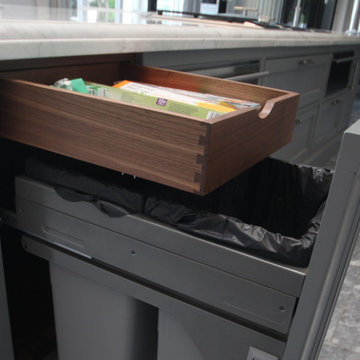
An Approved Used Kitchen via Used Kitchen Exchange.
Installed just a few years ago, the stunning Davonport Audley kitchen is an Edwardian inspired design with a fresh and modern twist.
Kitchen features hand-painted cabinetry, walnut interiors, and an incredible central island with integrated leather banquette seating for 8. This very same kitchen is currently featured on the Davonport website. This kitchen is the height of luxury and will be the crown jewel of its new home – this is a fantastic opportunity for a buyer with a large space to purchase a showstopping designer kitchen for a fraction of the original purchase price.
Fully verified by Davonport and Moneyhill Interiors, this kitchen can be added to if required. The original purchase price of the cabinetry and worktops would have been in excess of £100,000.
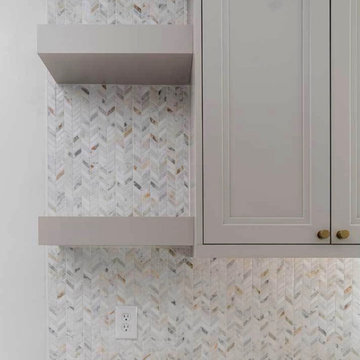
Luxuriously designed Uptown kitchen
Build: Story Renovations
Design: Kaleidoscope Design
Cabinetry: Woodland Cabinetry
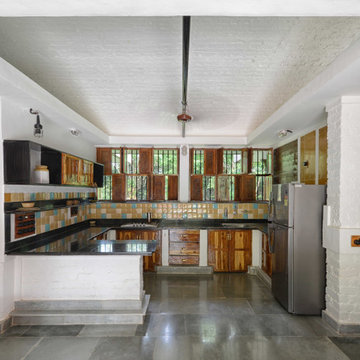
Design Firm’s Name: The Vrindavan Project
Design Firm’s Phone Numbers: +91 9560107193 / +91 124 4000027 / +91 9560107194
Design Firm’s Email: ranjeet.mukherjee@gmail.com / thevrindavanproject@gmail.com
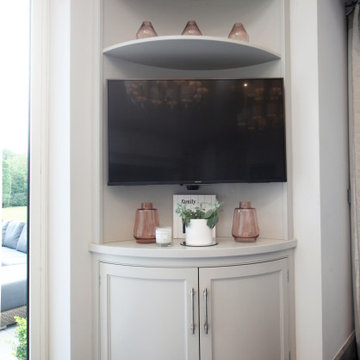
An Approved Used Kitchen via Used Kitchen Exchange.
Installed just a few years ago, the stunning Davonport Audley kitchen is an Edwardian inspired design with a fresh and modern twist.
Kitchen features hand-painted cabinetry, walnut interiors, and an incredible central island with integrated leather banquette seating for 8. This very same kitchen is currently featured on the Davonport website. This kitchen is the height of luxury and will be the crown jewel of its new home – this is a fantastic opportunity for a buyer with a large space to purchase a showstopping designer kitchen for a fraction of the original purchase price.
Fully verified by Davonport and Moneyhill Interiors, this kitchen can be added to if required. The original purchase price of the cabinetry and worktops would have been in excess of £100,000.
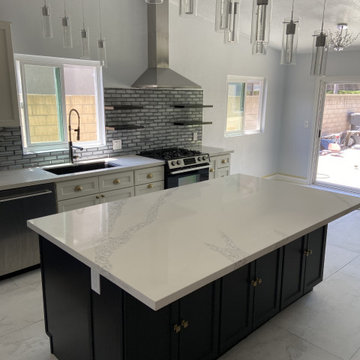
Complete remodeling of existing kitchen, including new marble white floors, white and dark shaker cabinets with white quartz countertop and glass subway backsplash tile.
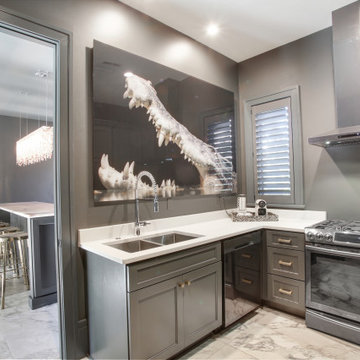
Sofia Joelsson Design, Interior Design Services. Guest House Kithcen, two story New Orleans new construction. Art, Large baseboards, wainscot,
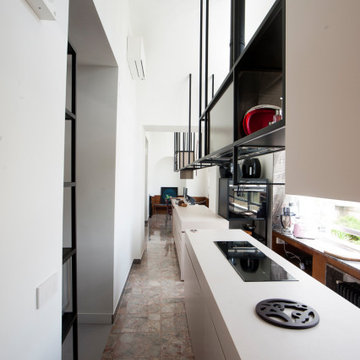
un blocco articolato e site specific lavora nella galleria vetrata a volte come cucina, luogo di lavoro, studio dei genitori e dei figli. La struttura in ferro nero verniciato a fuoco segue il preciso andamento del blocco inferiore in gres e legno naturale; contiene libri, pensili per la cucina, la cappa, le luci per tutta la lunghezza degli 11 metri lineari.
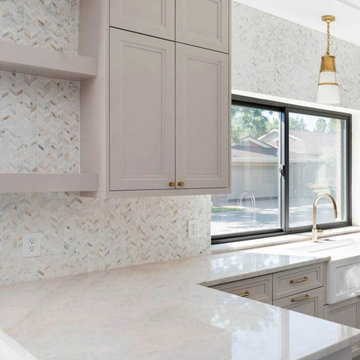
Luxuriously designed Uptown kitchen
Build: Story Renovations
Design: Kaleidoscope Design
Cabinetry: Woodland Cabinetry
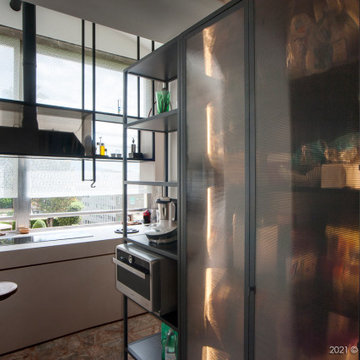
la grande galleria vetrata e coperta da volte viente trasformata in cucina, studio e cuore pulsante di tutta la casa. un unico blocco in gres e legno lungo 11 metri ridisegna uno spazio speciale.
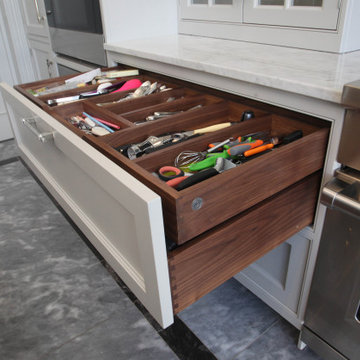
An Approved Used Kitchen via Used Kitchen Exchange.
Installed just a few years ago, the stunning Davonport Audley kitchen is an Edwardian inspired design with a fresh and modern twist.
Kitchen features hand-painted cabinetry, walnut interiors, and an incredible central island with integrated leather banquette seating for 8. This very same kitchen is currently featured on the Davonport website. This kitchen is the height of luxury and will be the crown jewel of its new home – this is a fantastic opportunity for a buyer with a large space to purchase a showstopping designer kitchen for a fraction of the original purchase price.
Fully verified by Davonport and Moneyhill Interiors, this kitchen can be added to if required. The original purchase price of the cabinetry and worktops would have been in excess of £100,000.
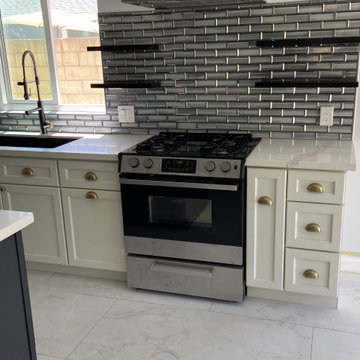
Complete remodeling of existing kitchen, including new marble white floors, white and dark shaker cabinets with white quartz countertop and glass subway backsplash tile.
Kitchen with Marble Flooring and a Vaulted Ceiling Ideas and Designs
1

