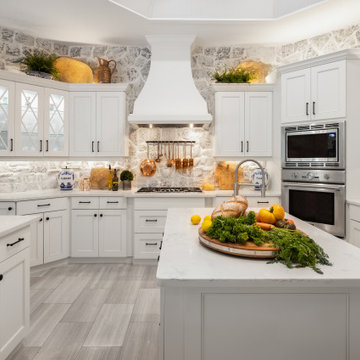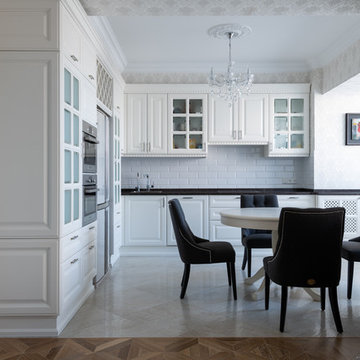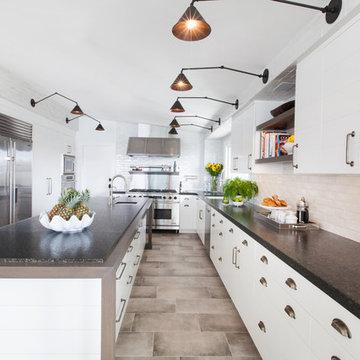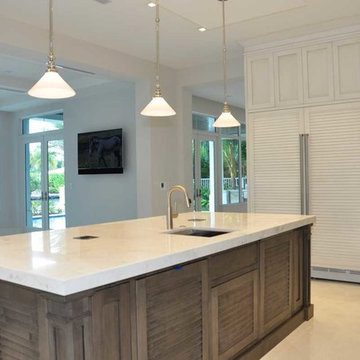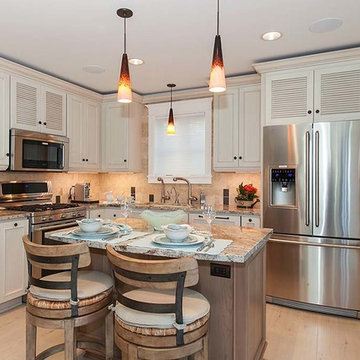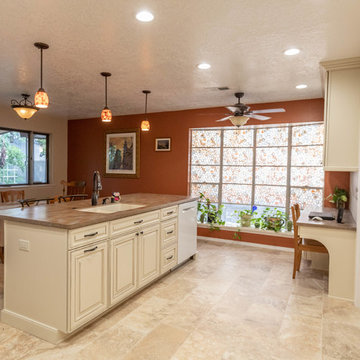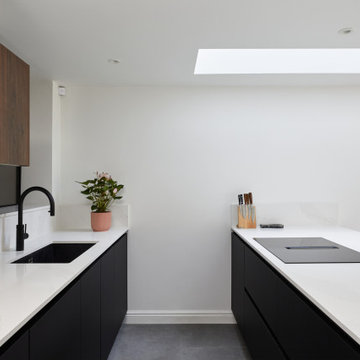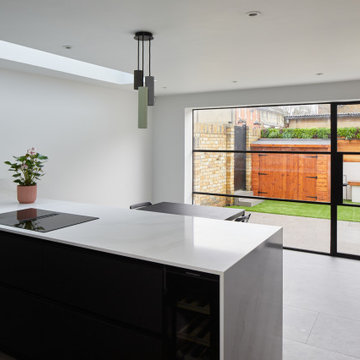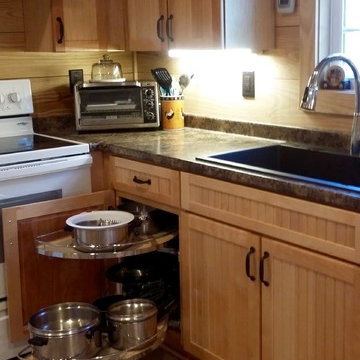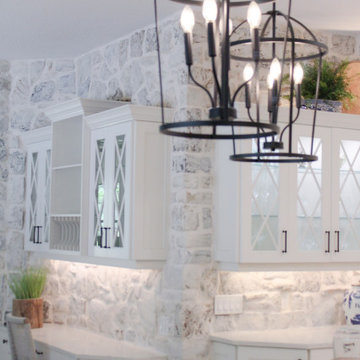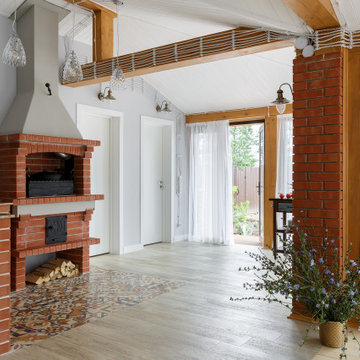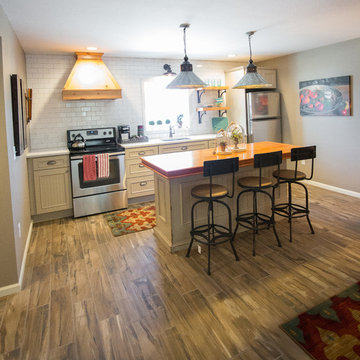Kitchen with Louvered Cabinets and Porcelain Flooring Ideas and Designs
Refine by:
Budget
Sort by:Popular Today
1 - 20 of 207 photos
Item 1 of 3
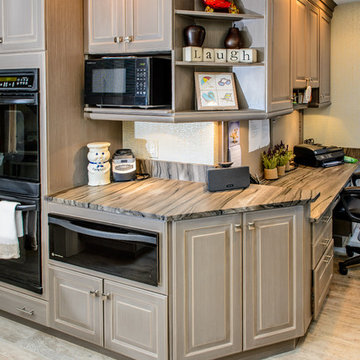
Another view of the kitchen, showing the "baking" area, right next to the office nook. This compact space is well thought out. Soothing gray cabinets show-off the Sequoia Brown Leathered Brazilian Quartzite countertops.
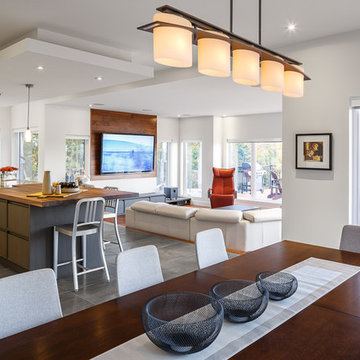
These clients incorporated their stunning view into the design of their home. With the advise from Astro's talented Kitchen & Bath Designer, their vision was able to come true throughout these beautiful spaces.
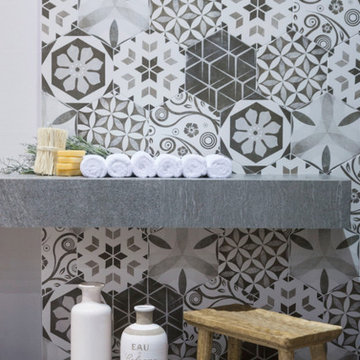
Colour
Blanco (White)
Negro (Black)
Metal
Tobacco (Light Brown/Grey)
Rojo (Red)
Cobalto (Blue)
Verde (Blue/Green)
Cream
Victoriana Green
Minx (Brown)
Amarillo (Mustard Yellow)
Marron (Deep Red)
Size
75 x 150 mm
Code
25000 – Antic Series
Finish
Glazed Ceramic / Handmade / Gloss
Recommended Usage
Internal wall applications only
View more of the range here : http://www.designtiles.com.au/product/antic-series/
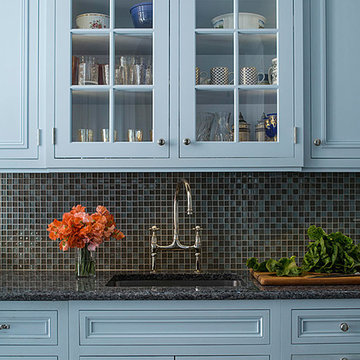
This “before” Manhattan kitchen was featured in Traditional Home in 1992 having traditional cherry cabinets and polished-brass hardware. Twenty-three years later it was featured again, having been redesigned by Bilotta designer RitaLuisa Garces, this time as a less ornate space, a more streamlined, cleaner look that is popular today. Rita reconfigured the kitchen using the same space but with a more practical flow and added light. The new “after” kitchen features recessed panel Rutt Handcrafted Cabinetry in a blue finish with materials that have reflective qualities. These materials consist of glass mosaic tile backsplash from Artistic Tile, a Bridge faucet in polished nickel from Barber Wilsons & Co, Franke stainless-steel sink, porcelain floor tiles with a bronze glaze and polished blue granite countertops. When the kitchen was reconfigured they moved the eating niche and added a tinted mirror backsplash to reflect the light as well. To read more about this kitchen renovation please visit http://bilotta.com/says/traditional-home-february-2015/
Photo Credit: John Bessler (for Traditional Home)
Designer: Ritauisa Garcés in collaboration with Tabitha Tepe
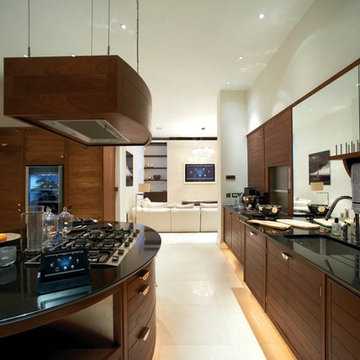
Create the ultimate lifestyle of comfort and convenience throughout your entire home with automation and smart home technology. Eliminate the need to walk from room to room to adjust shades, lights, temperature, and enjoy music and video in any room you want it to be. When you leave for work in the morning, press the “Away” button to turn off all the lights, lock doors, arm the security system, set the temperature, lower shades, and power down non-essential devices. Entertain with ease not having to run around the home to set lights, shades and music to create the perfect ambiance. Whether from an easy-to-use touch screen, remote, customized keypad or mobile device, total smart control of your entire house is always at your fingertips.
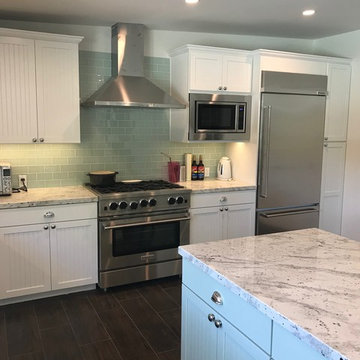
We removed an old outdoor structure and extended the kitchen to make a nice and cozy kitchen area. This older Palm Springs home is in a traditional ranch style home. White Shaker style cabinets with bead board gives this home is original feel. Granite counter tops and mint green backsplash top off the old world style. A 36" oven for cooking those meals for family and friends. A darker plank tile floor set off the white cabinets. The island allows for bar sitting, a perfect way to socialize in this beautiful kitchen.
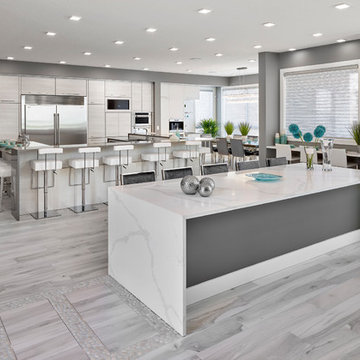
Gorgeous kitchen meant for entertaining. 2 islands. Seats 36 with table. 2 appliance garages. Eat up breakfast bar. Built in coffee station and hot water on demand for tea.
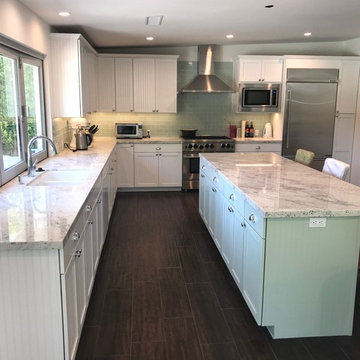
We removed an old outdoor structure and extended the kitchen to make a nice and cozy kitchen area. This older Palm Springs home is in a traditional ranch style home. White Shaker style cabinets with bead board gives this home is original feel. Granite counter tops and mint green backsplash top off the old world style. A 36" oven for cooking those meals for family and friends. A darker plank tile floor set off the white cabinets. The island was painted a mint green to match the backsplash tiles and allows for bar sitting, a perfect way to socialize in this beautiful kitchen.
Kitchen with Louvered Cabinets and Porcelain Flooring Ideas and Designs
1
