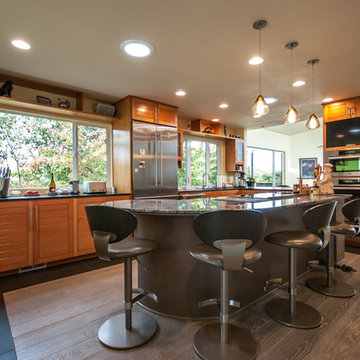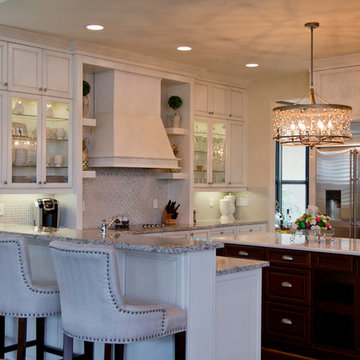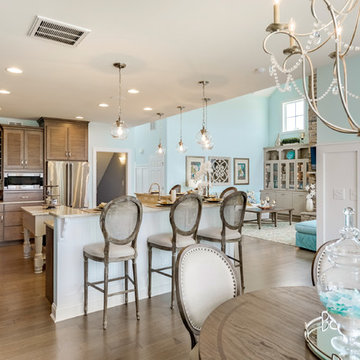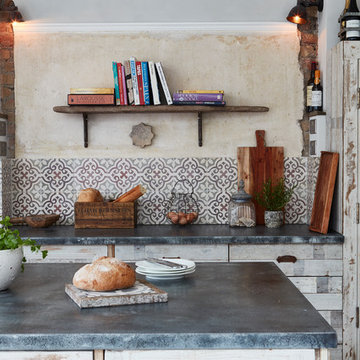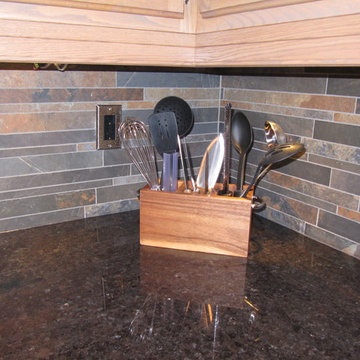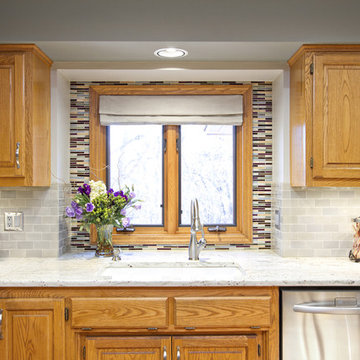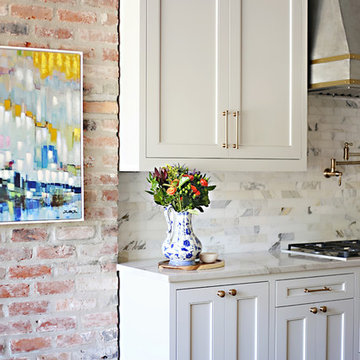Kitchen with Louvered Cabinets and Multi-coloured Splashback Ideas and Designs
Refine by:
Budget
Sort by:Popular Today
21 - 40 of 285 photos
Item 1 of 3
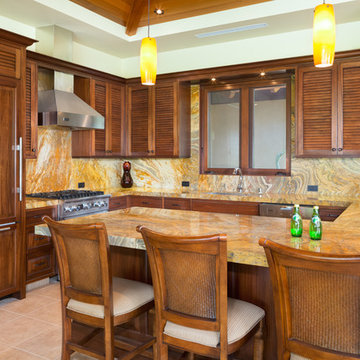
Architects: David M. Sanders, AIA & Paul M. Bleck, AIA;
Builder: Keith Chapman Construction;
Photo: Ethan Tweedie
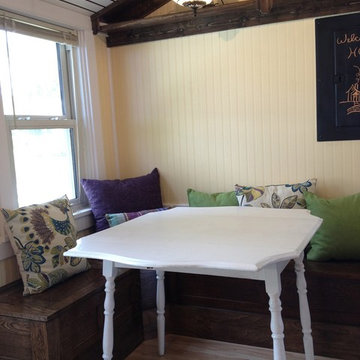
This cozy breakfast nook surrounded by windows is the perfect way to start your day. The dropleaf table gives you options for larger or smaller groups. www.aivadecor.com
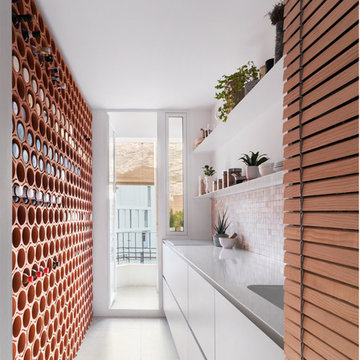
Una cocina funcional, con gran capacidad de almacenamiento y en la que exponen objetos decorativos, especies, plantas aromáticas y con El Carmen de fondo como fondo de visión permanente.
Fotografía. Adrián Mora

We removed a wall that was in between the living room and the kitchen and created a beautiful flow into this beautiful new kitchen with this dramatically beautiful and functional kitchen island...
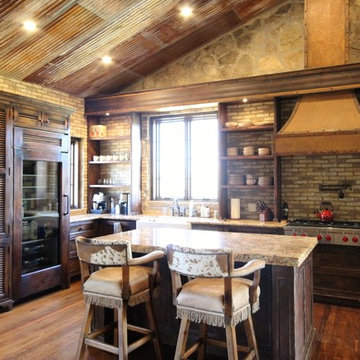
Farmhouse style kitchen with custom distressed cabinets. Also featuring brick back splash, reclaimed tin ceiling, custom iron vent hood, and Wolf and Sub Zero appliances.
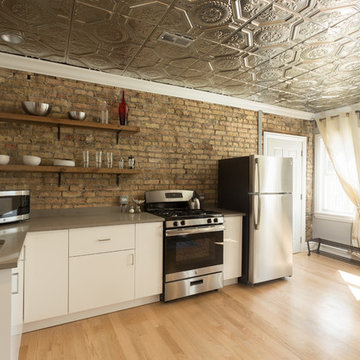
Exposed brick and gold ceiling tiles contrast with each other spectacularly in this kitchen design! We were going for a minimalist kitchen interior that still had immense character - so with the larger than life accents, we were able to keep the kitchen design clean and simple.
White flat panel cabinets and chic taupe countertops offered this client a timeless and contemporary look, while the wooden display shelves accentuate the rustic brick wall. The result? A compact kitchen that gives a powerful punch!
Designed by Chi Renovations & Design who serve Chicago and it's surrounding suburbs, with an emphasis on the North Side and North Shore. You'll find their work from the Loop through Lincoln Park, Skokie, Wilmette, and all of the way up to Lake Forest.
For more about Chi Renovation & Design, click here: https://www.chirenovation.com/
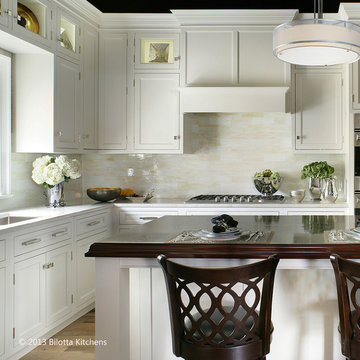
This kitchen, designed by Mel Elion, is on display in Bilotta’s Mamaroneck showroom, their headquarters since 1985. It features an inset cabinet in a white paint except for the bar area which is cherry with a stain. The cabinetry is all by Signature Custom Cabinetry. The backsplash is by Artistic Tile – their Coltrane Cream Jazz Glass on the range and sink wall and Foliage Mosaic in Coltrane Cream for the bar area. Perimeter countertops are Taj Mahal and the island is Brazilian Cherry. The sink and faucet are by Franke and appliances are by Viking and Viking Pro. The floor is a reclaimed wood, from Rye Ridge Tile and the wallpaper a recycled grass cloth. All accessories are by Michael Aram.
Photographer: Peter Rymwid
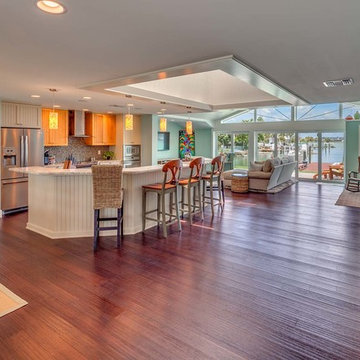
Light and fresh air abound in this beautiful St. Pete Beach bayfront whole-house remodel with new addition. Transformed from an outdated 1970s ranch style home, the vaulted ceiling, expansive windows and coastal colors bring the views of Boca Ciega Bay into the home. An award-winning kitchen set on rustic bamboo flooring and amongst stylistic moldings and finishes make this home comfortable and unique.
photography by Glen Wilson, courtesy of PGT Industries
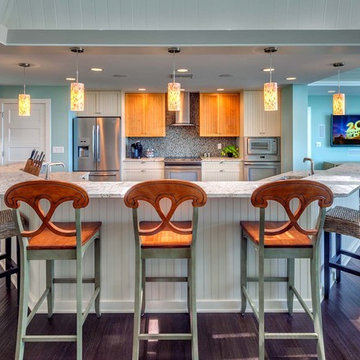
Light and fresh air abound in this beautiful St. Pete Beach bayfront whole-house remodel with new addition. Transformed from an outdated 1970s ranch style home, the vaulted ceiling, expansive windows and coastal colors bring the views of Boca Ciega Bay into the home. An award-winning kitchen set on rustic bamboo flooring and amongst stylistic moldings and finishes make this home comfortable and unique.
photography by Glen Wilson, courtesy of PGT Industries
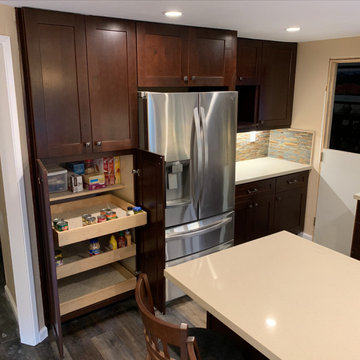
In this Kitchen remodel we went on a more traditional style design:
Heavy dark espresso cabinets with dark brass knobs/handles, plain beige quartz counter top with stone tile full backsplash and hand made art tile above the range.
under cabinet lights to brighten up the space, ceiling can lights and a few warm pendant lights that keeps the place cozy look and feel among the hardwood floor.
we also installed special dark art outlets and switches to accompany that feeling throughout the kitchen
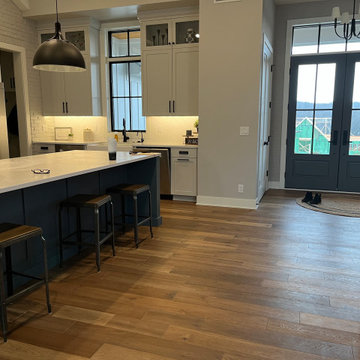
Traditional meets modern with this Omaha home, featuring Hallmark Floors Hemingway Oak.
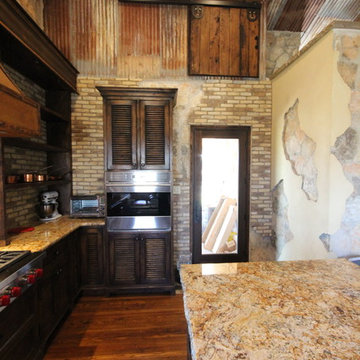
Custom HVAC unit barn door using reclaimed oak lumber. In-house fabrication of barn door brackets.
Kitchen with Louvered Cabinets and Multi-coloured Splashback Ideas and Designs
2
