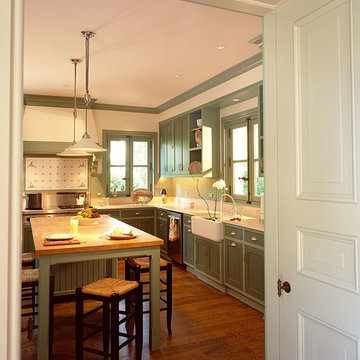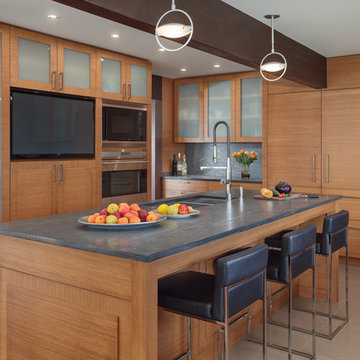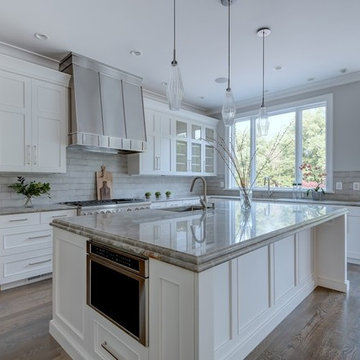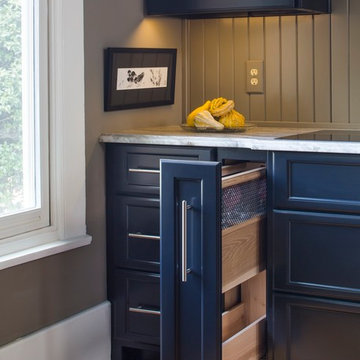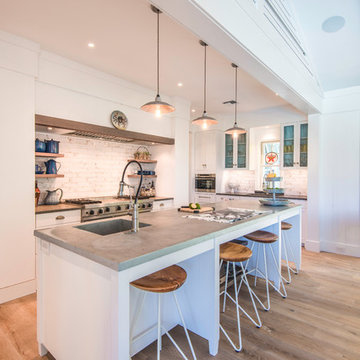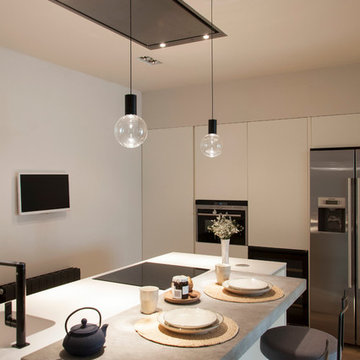Kitchen with Limestone Worktops and Zinc Worktops Ideas and Designs
Refine by:
Budget
Sort by:Popular Today
141 - 160 of 5,981 photos
Item 1 of 3
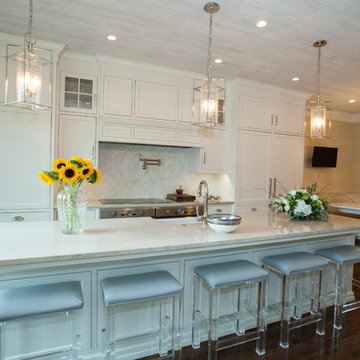
Stunning Lower Merion, Pa kitchen remodel includes large island with limestone counters and farmhouse sink, hardwood floors, eating area with booth, white cabinets with beaded inset and glass front, double oven, pot filler, recessed and pendant lighting and much more!
Photos by Alicia's Art, LLC
RUDLOFF Custom Builders, is a residential construction company that connects with clients early in the design phase to ensure every detail of your project is captured just as you imagined. RUDLOFF Custom Builders will create the project of your dreams that is executed by on-site project managers and skilled craftsman, while creating lifetime client relationships that are build on trust and integrity.
We are a full service, certified remodeling company that covers all of the Philadelphia suburban area including West Chester, Gladwynne, Malvern, Wayne, Haverford and more.
As a 6 time Best of Houzz winner, we look forward to working with you on your next project.

La zona della cucina - pranzo è diventata il fulcro intorno al quale gravita la vita della casa. La cucina è stata interamente disegnata su misura, realizzata in ferro e legno con top in peperino grigio. Il taglio verticale e la scanalatura della parete verso la scala riprendono la forma strombata di una bucatura esistente che incornicia la vista su Piazza Venezia.
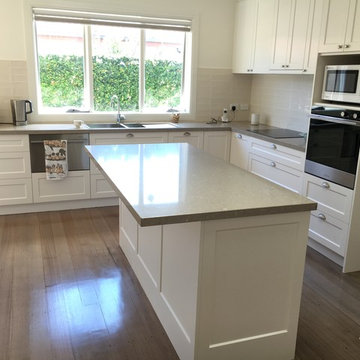
The finished kitchen looks fantastic.
Cabinets are painted 2 pack satin in Dulux Antique White USA. Benchtops are Caesarstone Shitake 40mm.
By removing walls between the kitchen and laundry it has opened up the space and made if a much more usable are. We also installed a new window and French Doors to the left of the picture.
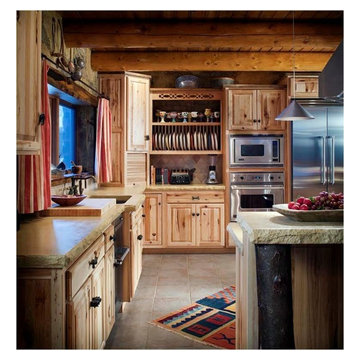
This Kitchen was designed with Natural Knotty Hickory cabinets, Red Indian ceramic tile, and lime stone counter tops. The island is a split level featuring a cook-top and bar that seats 7. Pin lights give this Kitchen a finishing touch.

Experience the transformation of your kitchen into a modern masterpiece. Our remodeling project marries functionality with style, boasting sleek new countertops, state-of-the-art appliances, and ample storage solutions to meet your every need. The open design enhances flow and connectivity, creating a welcoming space for family and friends to gather. Elevate your home with a kitchen that blends form and function seamlessly, making everyday moments extraordinary.
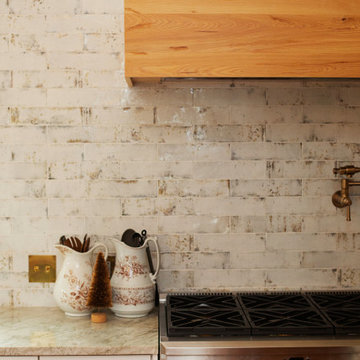
Project Number: M1176
Design/Manufacturer/Installer: Marquis Fine Cabinetry
Collection: Milano
Finishes: White Lacatto (Matte), Pecky Cypress
Features: Adjustable Legs/Soft Close (Standard), Appliance Panels, Under Cabinet Lighting, Floating Shelves, Matching Toe-Kick, Trash Bay Pullout (Standard), Dovetail Drawer Box, Chrome Tray Dividers, Maple Peg Drawer System, Maple Utility Tray Insert, Maple Cutlery Tray Insert, Blind Corner Pullout
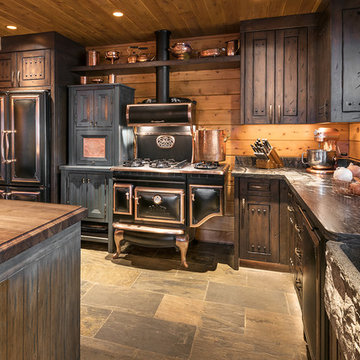
All Cedar Log Cabin the beautiful pines of AZ
Elmira Stove Works appliances
Photos by Mark Boisclair
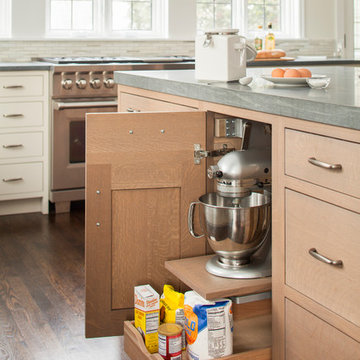
A spacious Tudor Revival in Lower Westchester was revamped with an open floor plan and large kitchen with breakfast area and counter seating. The leafy view on the range wall was preserved with a series of large leaded glass windows by LePage. Wire brushed quarter sawn oak cabinetry in custom stain lends the space warmth and old world character. Kitchen design and custom cabinetry by Studio Dearborn. Architect Ned Stoll, Stoll and Stoll. Pietra Cardosa limestone counters by Rye Marble and Stone. Appliances by Wolf and Subzero; range hood by Best. Cabinetry color: Benjamin Moore Brushed Aluminum. Hardware by Schaub & Company. Stools by Arteriors Home. Shell chairs with dowel base, Modernica. Photography Neil Landino.

Sleek stainless steel open kitchen for a family with cooking, prep, sitting, desk, dining, and reading areas.
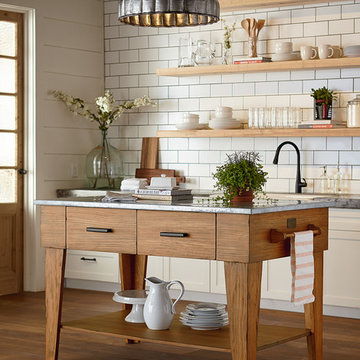
Everyone loves to hang out in the kitchen, and the Kitchen Island from the Magnolia Home collection will add a nostalgic focal point to gather round. Inspired by a vintage kitchen worktable, it has a worn-in character with its distressed Bench wood stain finish. Also available in Jo's White painted finish.
- Sheet metal top in aged zinc finish.
- Wide tapering legs.
- Towel bars on both ends.
- Open bottom shelf.
- Drawers for kitchen tool storage.
- Metal bar hardware in black finish.
The beautiful Magnolia Home line was designed exclusively by Joanna Gaines to convey her fresh, unique design style that embodies her lifestyle of home and family. Each piece falls onto a specific genre: Boho, Farmhouse, French Inspired, Industrial, Primitive or Traditional. Painted finishes and wood stains are offered that replicate the look of age-worn vintage patinas.
This piece is part of her Farmhouse genre, which is welcoming, comfortable and timelessly fresh. It features charming details such as scalloped trim, farmhouse-style turnings and age-worn finishes. Farmhouse is a nostalgic look into the way things used to be; how people worked with their hands, came home, ate well, and rested. It's a story of times past, how things used to be made, how they used to look. This style is the simplicity and timelessness of the past.
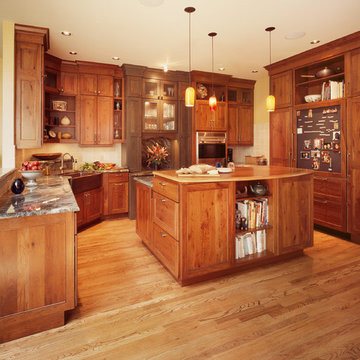
Photos by Philip Wegener Photography.
This renovated Cherry Creek townhome lost it's 1980's almond formica kitchen, replaced by this unfitted-look distressed cherry kitchen. Countertops are at three different heights, including a 33" high baking center at the stained cabinet. Large single bowl copper sink. Wolf and SubZero appliances. Cabinets were stacked for maximum storage. Kitchen is open to family room on left and breakfast nook behind camera.
Kitchen with Limestone Worktops and Zinc Worktops Ideas and Designs
8
