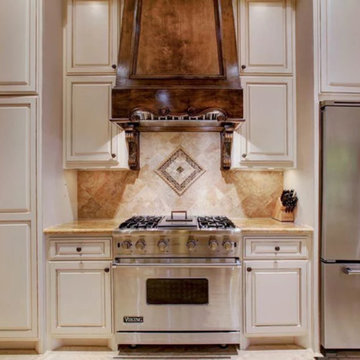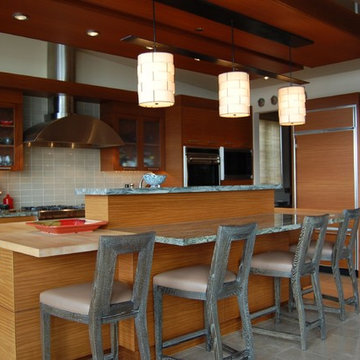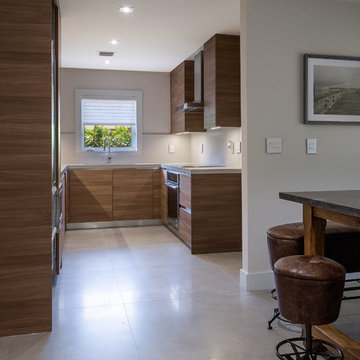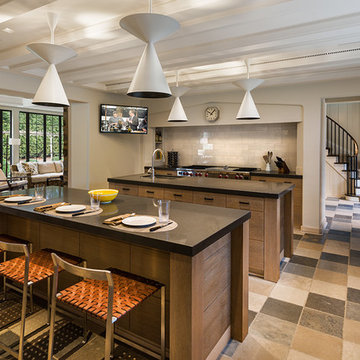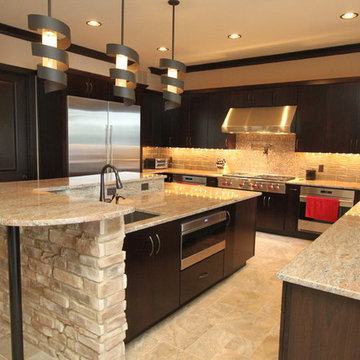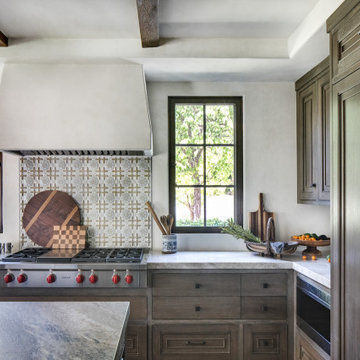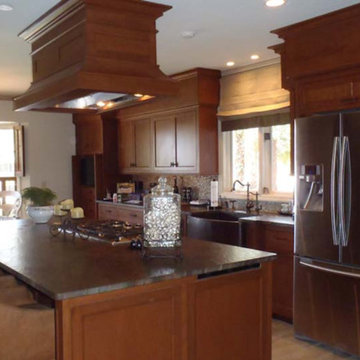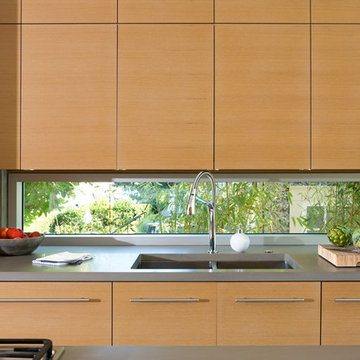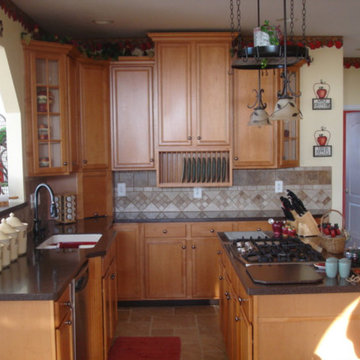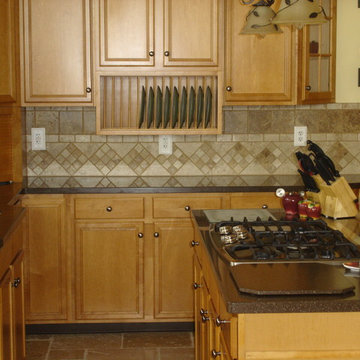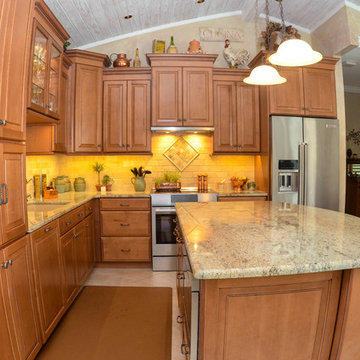Kitchen with Limestone Worktops and Travertine Flooring Ideas and Designs
Refine by:
Budget
Sort by:Popular Today
21 - 40 of 195 photos
Item 1 of 3
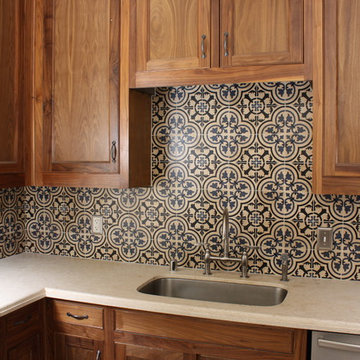
Presidio Tile custom Pietra Cotta on travertine PC2 custom scale in Navy and Black
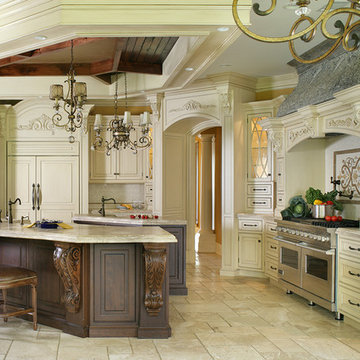
About the photo:
The cabinets are Mastro Rosolino - our private line of cabinetry. The finish on the perimeter is paint and glazed, the bar and islands are walnut with a stain and glaze. The cabinet style is beaded inset.
The hearth features one of our custom reclaimed tin hoods- only available through us.
The countertops are Grey-Gold limestone, 2 1/2" thick.
The backsplash is polished travertine, chiard, and honey onyx. The backsplash was done by Stratta in Wyckoff, NJ.
The flooring is tumbled travertine.
The appliances are: Sub-zero BI48S/O, Viking 60" dual fuel range, Viking dishwasher, Viking VMOC206 micro, Viking wine refrigerator, Marvel ice machine.
Other info: the blue glasses in this photo came from Pier 1. All other pieces in this photo (i.e.: lights, chairs, etc) were purchased separately by the owner.
Peter Rymwid (www.peterrymwid.com)
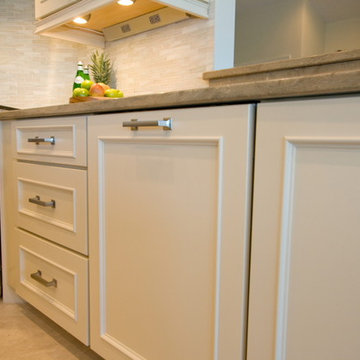
Extensive renovation to kitchen in 20 year old house facing the Marsh on Savannah's Wylly Island. Kitchen was pushed two feet into adjacent family room in order to expand the Island. We also absorbed an adjacent pool closet to add the hutch cabinet. A small existing window was enlarged into sliding doors matching those elsewhere. Layout by Matthew Hallett, Interior design by Kelly Waters of Ellsworth-Hallett. Cabinets by Medallion Cabinetry, counters are seagrass limestone, floors are porcelain 'travertine'. Refrigerator is subzero with custom cabinet panels. The Bosch dishwasher is concealed behind a custom cabinet panel as well.
Photos by Amy Greene of Creative Images & Marketing
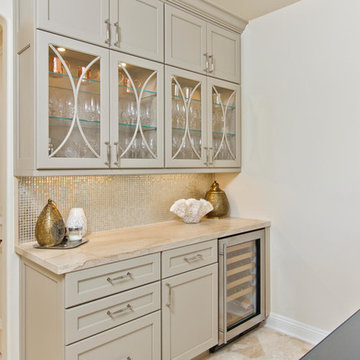
Kitchen Remodel highlights a spectacular mix of finishes bringing this transitional kitchen to life. A balance of wood and painted cabinetry for this Millennial Couple offers their family a kitchen that they can share with friends and family. The clients were certain what they wanted in their new kitchen, they choose Dacor appliances and specially wanted a refrigerator with furniture paneled doors. The only company that would create these refrigerator doors are a full eclipse style without a center bar was a custom cabinet company Ovation Cabinetry. The client had a clear vision about the finishes including the rich taupe painted cabinets which blend perfect with the glam backsplash.
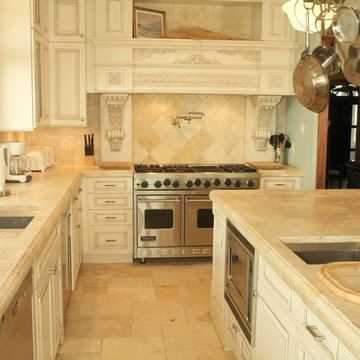
Kitchen w/ limestone countertops and full height backsplashes (looking west).
Photo: Walter Gresham
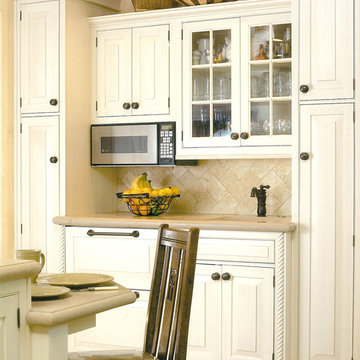
This is the second of three separate home remodels San Luis Kitchen provided for this client. We went for a refined elegant style using Wood-Mode cabinetry in an inset doorstyle with a vintage white finish. The kitchen features a built-in refrigerator, a wide roll-out shelf pantry, wood hood, wine refrigerator with carved trim details, refrigerated drawers, rope moulding, and large stacked crown. Also note the island with abundant display storage and turned post details. A monochromatic decorating scheme was employed throughout. You can see a display with similar styling at San Luis Kitchen's showroom.
Wood-Mode Fine Custom Cabinetry
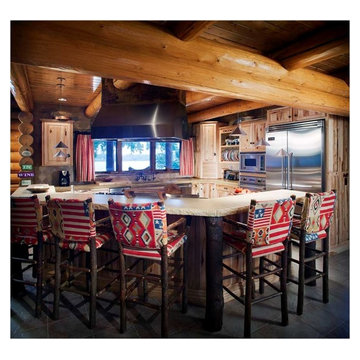
This Kitchen was designed with Natural Knotty Hickory cabinets, Red Indian ceramic tile, and lime stone counter tops. The island is a split level featuring a cook-top and bar that seats 7. Pin lights give this Kitchen a finishing touch.
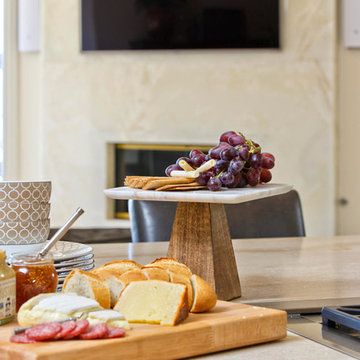
Kitchen Remodel highlights a spectacular mix of finishes bringing this transitional kitchen to life. A balance of wood and painted cabinetry for this Millennial Couple offers their family a kitchen that they can share with friends and family. The clients were certain what they wanted in their new kitchen, they choose Dacor appliances and specially wanted a refrigerator with furniture paneled doors. The only company that would create these refrigerator doors are a full eclipse style without a center bar was a custom cabinet company Ovation Cabinetry. The client had a clear vision about the finishes including the rich taupe painted cabinets which blend perfect with the glam backsplash.
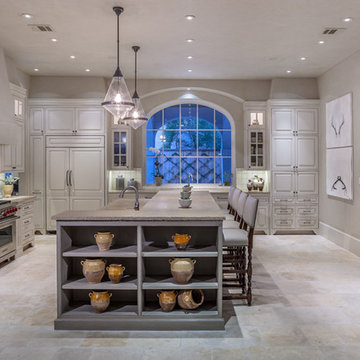
Designer: Bankston May Associates
Photo Credit: Carl Mayfield
Architect: Kevin Harris Architect, LLC
Builder: Jarrah Builders
Artwork: Helen Gerritzen
"A functional space that would feel un-cluttered and clean with rustic elements added to create continuity with the dining room and family room."
Kitchen with Limestone Worktops and Travertine Flooring Ideas and Designs
2
