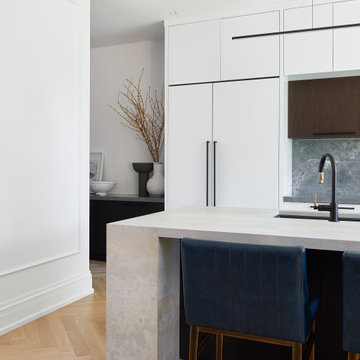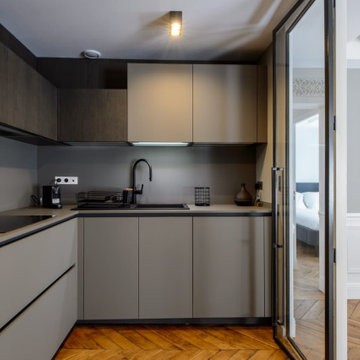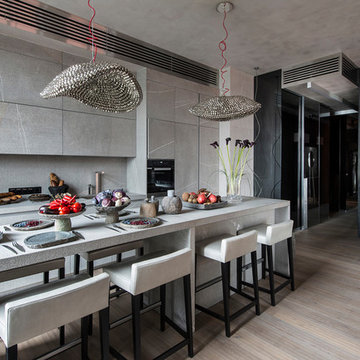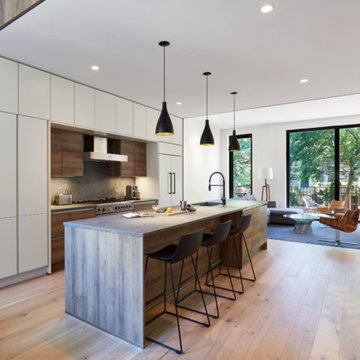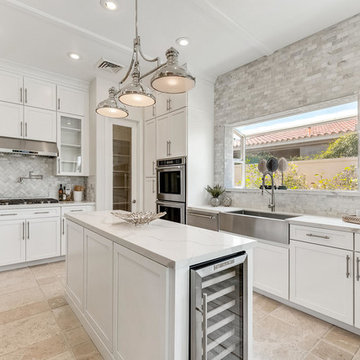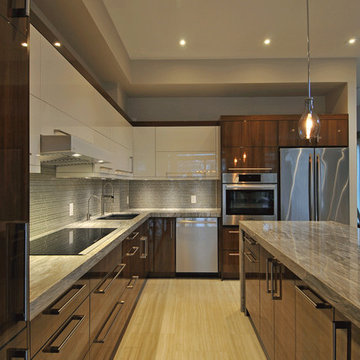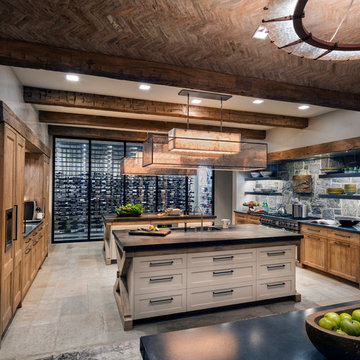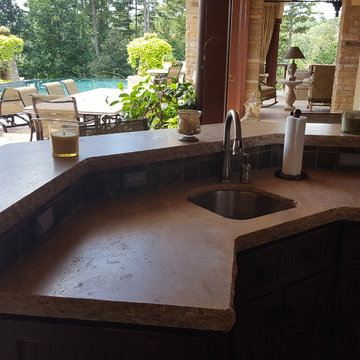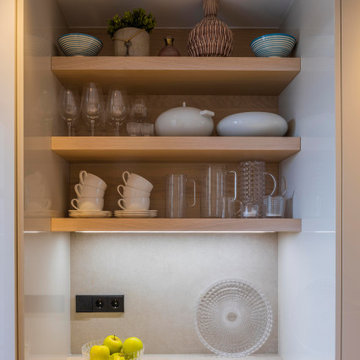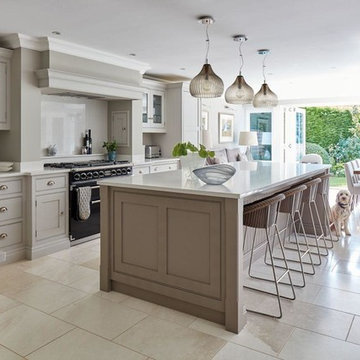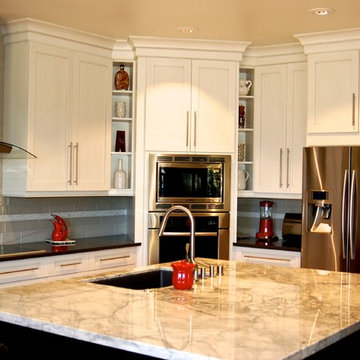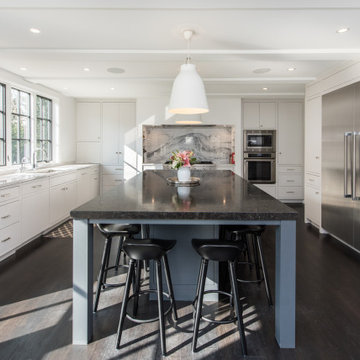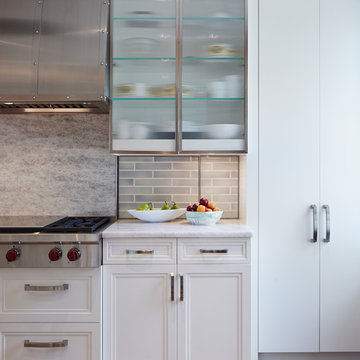Kitchen with Limestone Worktops and Grey Splashback Ideas and Designs
Refine by:
Budget
Sort by:Popular Today
141 - 160 of 723 photos
Item 1 of 3
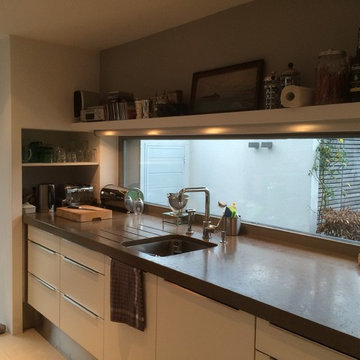
Übertiefe Arbeitsplatte aus Naturstein mit Unterbauspüle und integrierter Abtropffläche
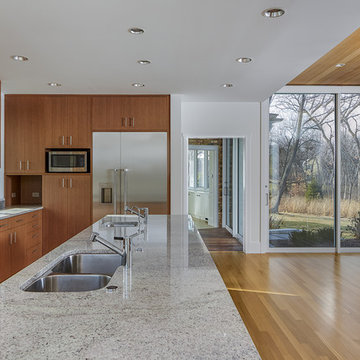
Photographer: Jon Miller Architectural Photography
Custom cabinets and built-in appliances and storage make for a truly fitted look. Glass door upper cabinets mounted in front of windows create a natural glow to uniquely illuminate the space.
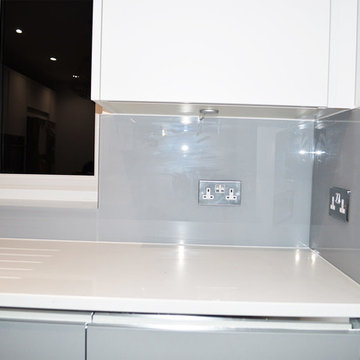
Antique Toughened Mirror Glass Splashback!
Toughened Antique Mirror splashbacks offer a very contemporary alternative to toughened mirror splashbacks.
These mirrors are recognisable by the distinctive distressed look of the reflective layer. This vintage style is also available in the metallic AM finish.
The AM finish displays this antique style on a metallic base, rather than the more reflective mirror finish.
For a Splashback of this style and size, the rough cost could be anywhere between £1500 - £3000
Antique Toughened Mirrors:
www.creoglass.co.uk/kit…/antique-mirror-splashbacks/
Visit www.creoglass.co.uk/offers/ to check out all of our offers available at this time!
- Up To 40% Plain Colour Glass Splashbacks
- 35% Printed Glass Splashbacks
- 35% Luxury Collection Glass Splashbacks
- 35% Premium Collection Glass Splashbacks
- 35% Ice-Cracked Toughened Mirror Glass Splashbacks
- 15% Liquid Toughened Mirror Glass Splashbacks
The Lead Time for you to get your Glass Splashback is 3-4 weeks. The manufacturing time to make the Glass is 2 weeks and our measuring and fitting service is in this time frame as well.
Please come and visit us at our Showroom at:
Unit D, Gate 3, 15-19 Park House, Greenhill Cresent, Watford, WD18 8PH
For more information please contact us by:
Website: www.creoglass.co.uk
E-Mail: sales@creoglass.co.uk
Telephone Number: 01923 819 684
#splashback #worktop #kitchen #creoglassdesign
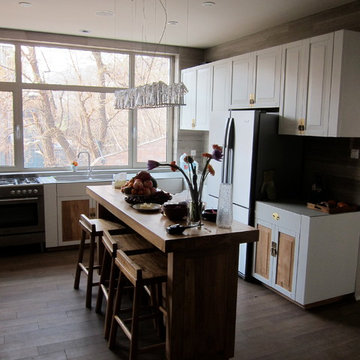
This kitchen features a large island in middle of L shaped kitchen. Custom elm cabinets with white upper and exposed elm lower cabinets.
Designed by Blake Civiello
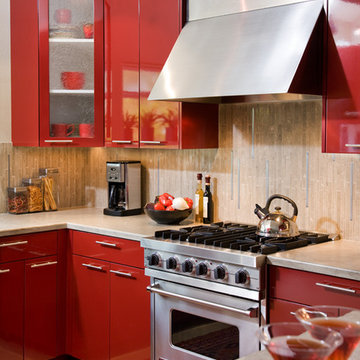
Red laquer cabinets with seagrass and stainless backsplash.
Photos by Ed Golich

Situated within a Royal Borough of Kensington and Chelsea conservation area, this unique home was most recently remodelled in the 1990s by the Manser Practice and is comprised of two perpendicular townhouses connected by an L-shaped glazed link.
Initially tasked with remodelling the house’s living, dining and kitchen areas, Studio Bua oversaw a seamless extension and refurbishment of the wider property, including rear extensions to both townhouses, as well as a replacement of the glazed link between them.
The design, which responds to the client’s request for a soft, modern interior that maximises available space, was led by Studio Bua’s ex-Manser Practice principal Mark Smyth. It combines a series of small-scale interventions, such as a new honed slate fireplace, with more significant structural changes, including the removal of a chimney and threading through of a new steel frame.
Studio Bua, who were eager to bring new life to the space while retaining its original spirit, selected natural materials such as oak and marble to bring warmth and texture to the otherwise minimal interior. Also, rather than use a conventional aluminium system for the glazed link, the studio chose to work with specialist craftsmen to create a link in lacquered timber and glass.
The scheme also includes the addition of a stylish first-floor terrace, which is linked to the refurbished living area by a large sash window and features a walk-on rooflight that brings natural light to the redesigned master suite below. In the master bedroom, a new limestone-clad bathtub and bespoke vanity unit are screened from the main bedroom by a floor-to-ceiling partition, which doubles as hanging space for an artwork.
Studio Bua’s design also responds to the client’s desire to find new opportunities to display their art collection. To create the ideal setting for artist Craig-Martin’s neon pink steel sculpture, the studio transformed the boiler room roof into a raised plinth, replaced the existing rooflight with modern curtain walling and worked closely with the artist to ensure the lighting arrangement perfectly frames the artwork.
Contractor: John F Patrick
Structural engineer: Aspire Consulting
Photographer: Andy Matthews
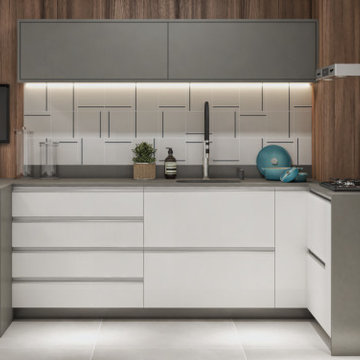
APARTMENT | BA
Gray, wood, and blue are the main colors in the apartment redesign located in Copacabana in Rio de Janeiro. The owner wanted to create a modern atmosphere and have a large room with access to the kitchen, but without it being an open concept completely. Our solution was to create large wooden sliding doors that allowed immediate access to the main living and dining area as well as access to the kitchen. This helped achieve a fully-integrated look between the two spaces, yet can both be sealed off to create a more intimate and private space.
The color palette matches with the personality of the owner, and blue was the fundamental color. We chose blue to add a dynamic life to the space as well as tie into the existing art pieces the owner already had.
Kitchen with Limestone Worktops and Grey Splashback Ideas and Designs
8
