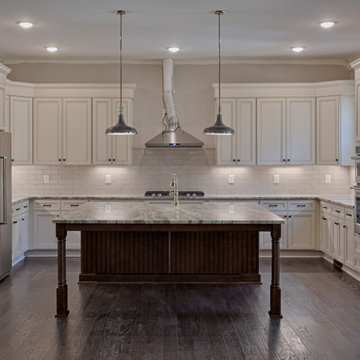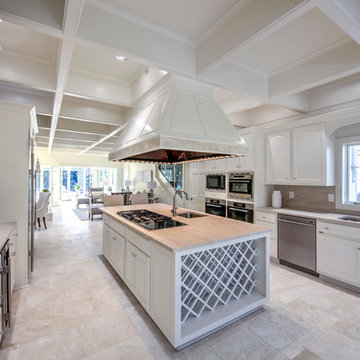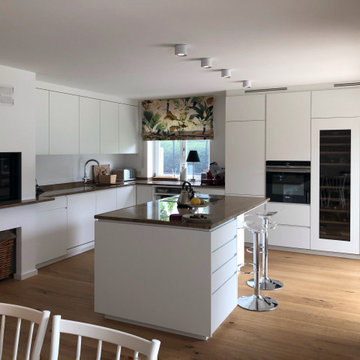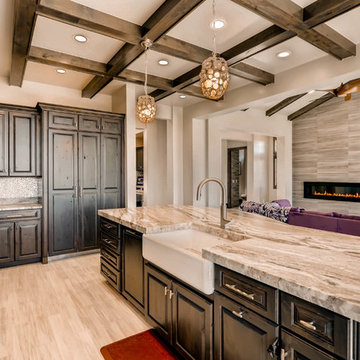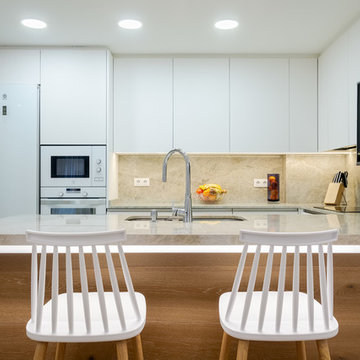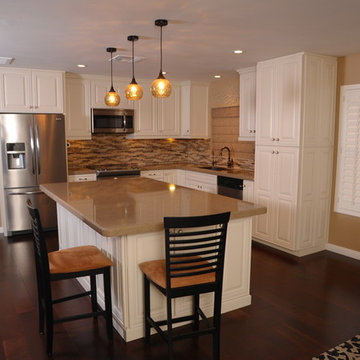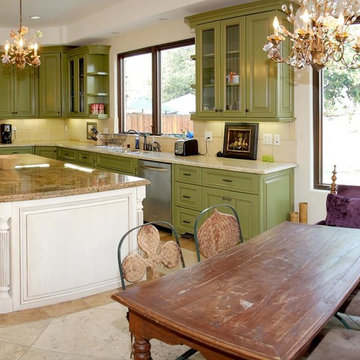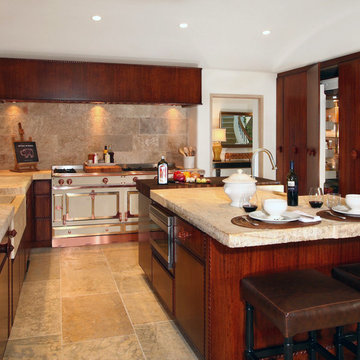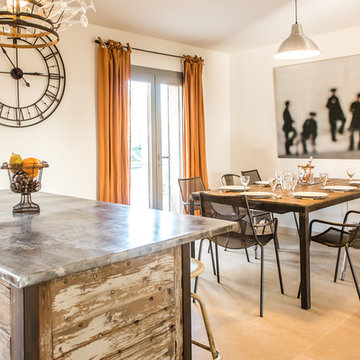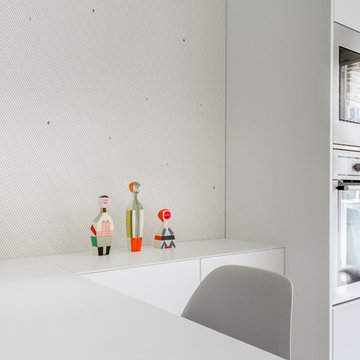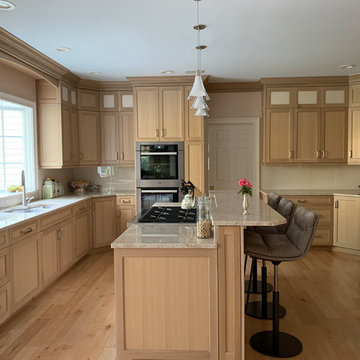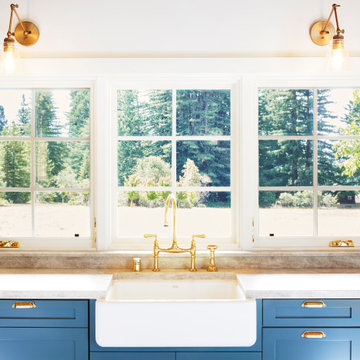Kitchen with Limestone Worktops and Beige Worktops Ideas and Designs
Refine by:
Budget
Sort by:Popular Today
121 - 140 of 439 photos
Item 1 of 3
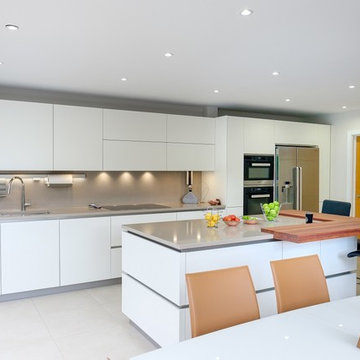
This light and airy space is the hub of the home, with easy access to the L shaped patio garden.
CLPM project manager tip - when installing a large area of glass be careful about managing solar gain which can be a major problem with south facing glazing, making homes uncomfortably hot in the summer.
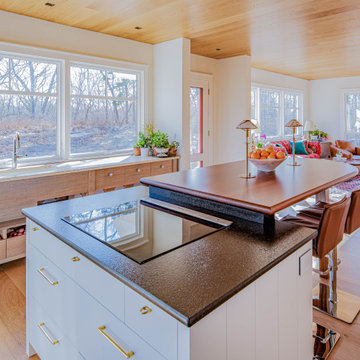
Transitional kitchen combining modern details with traditional materials such as mahogany, french oak wood ceiling and floor, sliding glass cabinet doors and an innovative farm table with a sink and vegetable drawers.
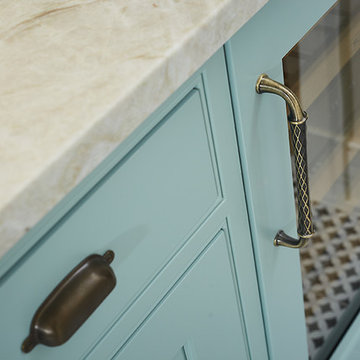
The best of the past and present meet in this distinguished design. Custom craftsmanship and distinctive detailing give this lakefront residence its vintage flavor while an open and light-filled floor plan clearly mark it as contemporary. With its interesting shingled roof lines, abundant windows with decorative brackets and welcoming porch, the exterior takes in surrounding views while the interior meets and exceeds contemporary expectations of ease and comfort. The main level features almost 3,000 square feet of open living, from the charming entry with multiple window seats and built-in benches to the central 15 by 22-foot kitchen, 22 by 18-foot living room with fireplace and adjacent dining and a relaxing, almost 300-square-foot screened-in porch. Nearby is a private sitting room and a 14 by 15-foot master bedroom with built-ins and a spa-style double-sink bath with a beautiful barrel-vaulted ceiling. The main level also includes a work room and first floor laundry, while the 2,165-square-foot second level includes three bedroom suites, a loft and a separate 966-square-foot guest quarters with private living area, kitchen and bedroom. Rounding out the offerings is the 1,960-square-foot lower level, where you can rest and recuperate in the sauna after a workout in your nearby exercise room. Also featured is a 21 by 18-family room, a 14 by 17-square-foot home theater, and an 11 by 12-foot guest bedroom suite.
Photography: Ashley Avila Photography & Fulview Builder: J. Peterson Homes Interior Design: Vision Interiors by Visbeen
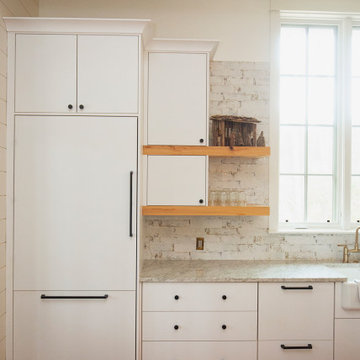
Project Number: M1176
Design/Manufacturer/Installer: Marquis Fine Cabinetry
Collection: Milano
Finishes: White Lacatto (Matte), Pecky Cypress, Negro Ingo
Features: Adjustable Legs/Soft Close (Standard), Appliance Panels, Under Cabinet Lighting, Floating Shelves, Matching Toe-Kick, Trash Bay Pullout (Standard), Dovetail Drawer Box, Chrome Tray Dividers, Maple Peg Drawer System, Maple Utility Tray Insert, Maple Cutlery Tray Insert, Blind Corner Pullout
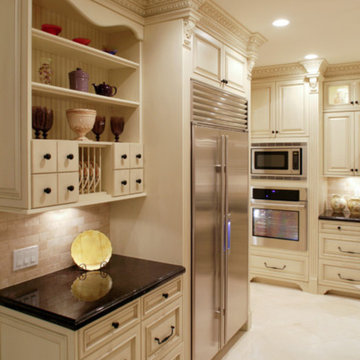
Explore this traditional style kitchen remodel in Studio City, CA. All the stops were pulled for this complete kitchen renovation including classic marble flooring which adds a touch of substance and shine throughout the entire kitchen. All new antique style white cabinets provide storage space and light along the kitchen walls and counters. Hanging and recessed lights create a warm and inviting atmosphere which shines down upon a custom built dark brown island that sits at the center adorn with a beautiful quartz countertop assuring years of general use and entertaining in the kitchen area.
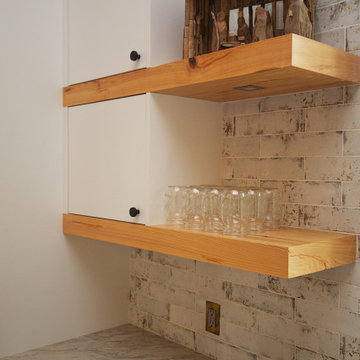
Project Number: M1176
Design/Manufacturer/Installer: Marquis Fine Cabinetry
Collection: Milano
Finishes: White Lacatto (Matte), Pecky Cypress
Features: Adjustable Legs/Soft Close (Standard), Appliance Panels, Under Cabinet Lighting, Floating Shelves, Matching Toe-Kick, Trash Bay Pullout (Standard), Dovetail Drawer Box, Chrome Tray Dividers, Maple Peg Drawer System, Maple Utility Tray Insert, Maple Cutlery Tray Insert, Blind Corner Pullout
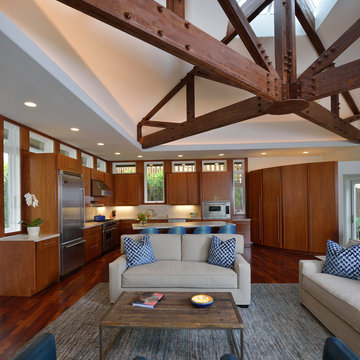
This streamlined great room features architectural beams and a large skylight which the previous owner had covered up. The countertops are a natural stone slab with exposed unpolished edges echoing the coastal cliff sides. The Mediterranean blues are continued throughout the home. Tucked behind the curved pantry wall is the powder bath and another exit to the courtyard.
Kitchen with Limestone Worktops and Beige Worktops Ideas and Designs
7

