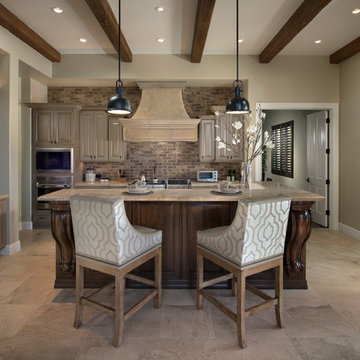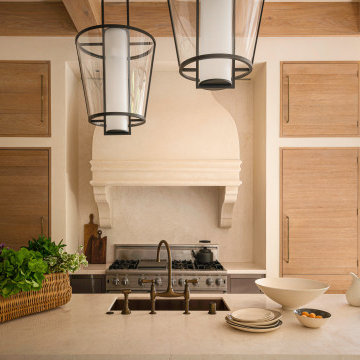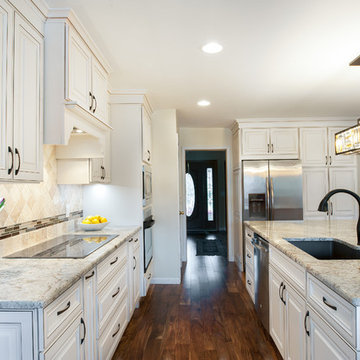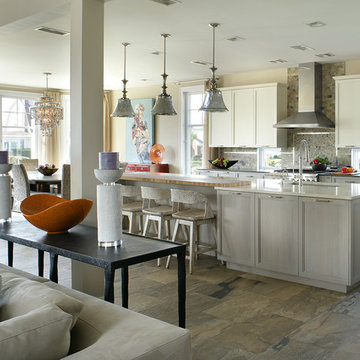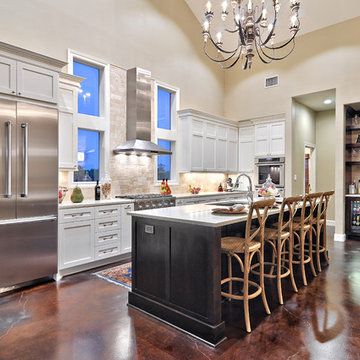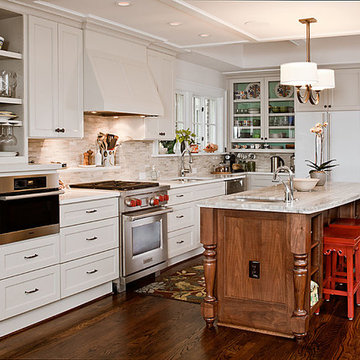Kitchen with Limestone Splashback and Slate Splashback Ideas and Designs
Refine by:
Budget
Sort by:Popular Today
61 - 80 of 5,196 photos
Item 1 of 3
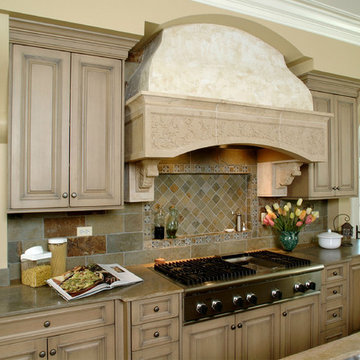
A custom, built-on-site oven hood above a tile spice shelf built into the backsplash.
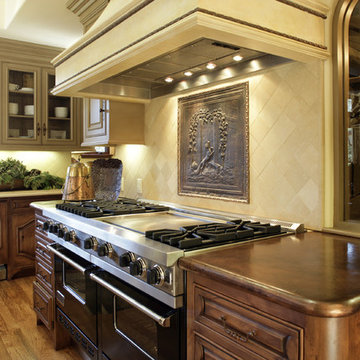
This Tuscan beauty is a perfect family getaway. A grand entrance flows into an elongated foyer with a stone and wood inlay floor, a box beam ceiling, and an impressive fireplace that lavishly separates the living and dining rooms. The kitchen is built to handle seven children, including copper-hammered countertops intended to age gracefully. The master bath features a celestial window bridge, which continues above a separate tub and shower. Outside, a corridor of perfectly aligned Palladian columns forms a covered portico. The columns support seven cast concrete arches.
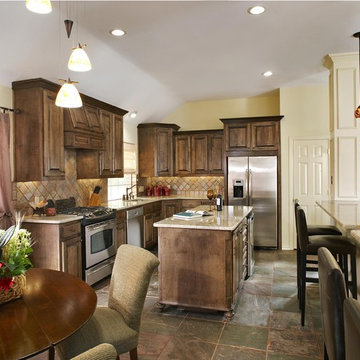
Plano TX kitchen remodeling
Plano TX kitchen remodel, Designed and constructed by USI Design & Remodeling

Our clients wanted to update their kitchen and create more storage space. They also needed a desk area in the kitchen and a display area for family keepsakes. With small children, they were not using the breakfast bar on the island, so we chose when redesigning the island to add storage instead of having the countertop overhang for seating. We extended the height of the cabinetry also. A desk area with 2 file drawers and mail sorting cubbies was created so the homeowners could have a place to organize their bills, charge their electronics, and pay bills. We also installed 2 plugs into the narrow bookcase to the right of the desk area with USB plugs for charging phones and tablets.
Our clients chose a cherry craftsman cabinet style with simple cups and knobs in brushed stainless steel. For the countertops, Silestone Copper Mist was chosen. It is a gorgeous slate blue hue with copper flecks. To compliment this choice, I custom designed this slate backsplash using multiple colors of slate. This unique, natural stone, geometric backsplash complemented the countertops and the cabinetry style perfectly.
We installed a pot filler over the cooktop and a pull-out spice cabinet to the right of the cooktop. To utilize counterspace, the microwave was installed into a wall cabinet to the right of the cooktop. We moved the sink and dishwasher into the island and placed a pull-out garbage and recycling drawer to the left of the sink. An appliance lift was also installed for a Kitchenaid mixer to be stored easily without ever having to lift it.
To improve the lighting in the kitchen and great room which has a vaulted pine tongue and groove ceiling, we designed and installed hollow beams to run the electricity through from the kitchen to the fireplace. For the island we installed 3 pendants and 4 down lights to provide ample lighting at the island. All lighting was put onto dimmer switches. We installed new down lighting along the cooktop wall. For the great room, we installed track lighting and attached it to the sides of the beams and used directional lights to provide lighting for the great room and to light up the fireplace.
The beautiful home in the woods, now has an updated, modern kitchen and fantastic lighting which our clients love.
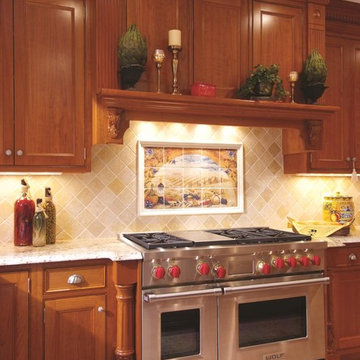
Features: Custom Wood Hood with Enkeboll Corbels # CBL-AO0; Dentil Moulding; Wine Rack; Custom Island with Enkeboll Corbels # CBL-AMI; Beadboard; Cherry Wood Appliance Panels; Fluted Pilasters
Cabinets: Honey Brook Custom Cabinets in Cherry Wood with Nutmeg Finish; New Canaan Beaded Flush Inset Door Style
Countertops: 3cm Roman Gold Granite with Waterfall Edge
Photographs by Apertures, Inc.
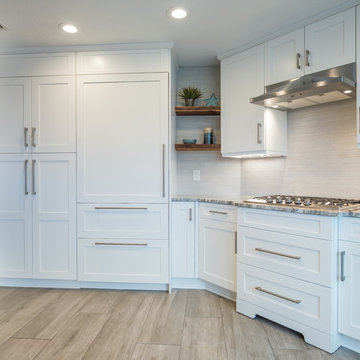
Inspirational Kitchens by Design provided Cabinetry. Executive Cabinets. Ferguson provided appliance. Viking Range. Subzero Refrigerator. Hood by Zephr. Manzoni Cabinet Hardware. Fantasy Brown Granite. Imola Porcelain Tile - Koshi Gray - Italian backsplash
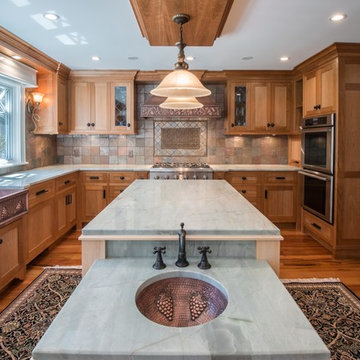
A extensive house renovation yielded this gem of a kitchen for these homeowners. The finishes are superb, as is the craftsmanship. The backsplash is made of a multicolor slate and our favorite handmade decorative tiles for the focal and border. The slate picks up the green tones of the granite as well as the warm wood cabinetry to perfection and creates an incredibly intimate and sophisticated space.
Interior Design: Christine Fleskes (Long Look Kitchen & Bath)
Builder: Fallon Custom Homes
Photography: Hadrien Dimier Photographie

Contemporary artist Gustav Klimpt’s “The Kiss” was the inspiration for this 1950’s ranch remodel. The existing living room, dining, kitchen and family room were independent rooms completely separate from each other. Our goal was to create an open grand-room design to accommodate the needs of a couple who love to entertain on a large scale and whose parties revolve around theater and the latest in gourmet cuisine.
The kitchen was moved to the end wall so that it became the “stage” for all of the client’s entertaining and daily life’s “productions”. The custom tile mosaic, both at the fireplace and kitchen, inspired by Klimpt, took first place as the focal point. Because of this, we chose the Best by Broan K4236SS for its minimal design, power to vent the 30” Wolf Cooktop and that it offered a seamless flue for the 10’6” high ceiling. The client enjoys the convenient controls and halogen lighting system that the hood offers and cleaning the professional baffle filter system is a breeze since they fit right in the Bosch dishwasher.
Finishes & Products:
Beech Slab-Style cabinets with Espresso stained alder accents.
Custom slate and tile mosaic backsplash
Kitchenaid Refrigerator
Dacor wall oven and convection/microwave
Wolf 30” cooktop top
Bamboo Flooring
Custom radius copper eating bar
Kitchen with Limestone Splashback and Slate Splashback Ideas and Designs
4

