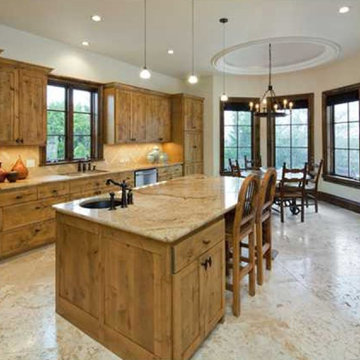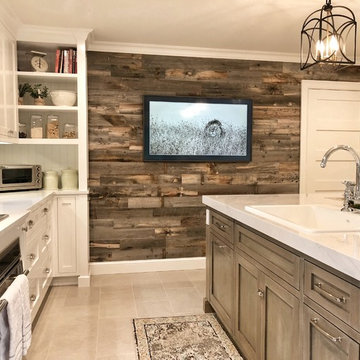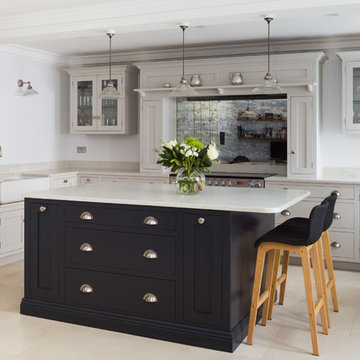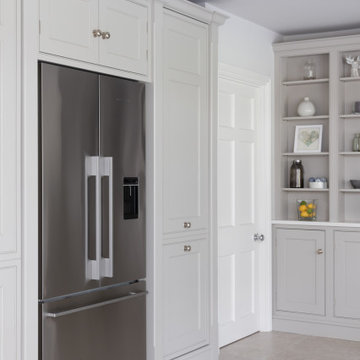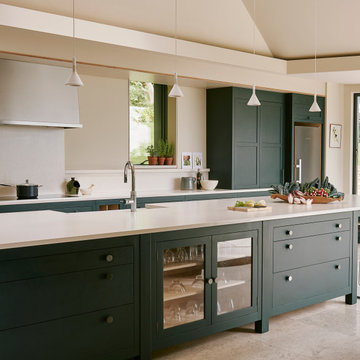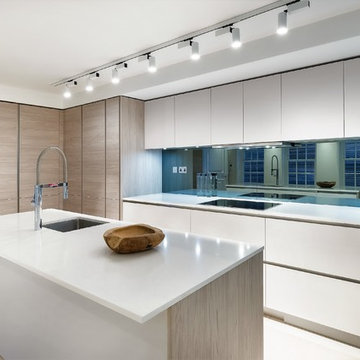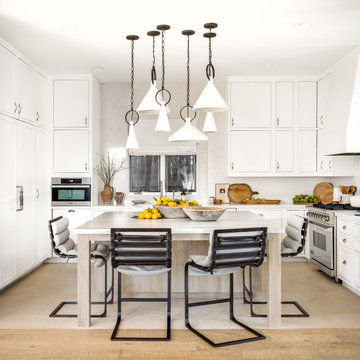Kitchen with Limestone Flooring and White Worktops Ideas and Designs
Refine by:
Budget
Sort by:Popular Today
121 - 140 of 2,012 photos
Item 1 of 3

Linear in design, the kitchen sits between the living and great rooms, reinforcing the home's open design. Ideal for casual entertaining, the space includes two quartz-topped islands. Douglas fir ceilings are a warm contrast to limestone walls and floors.
Project Details // Now and Zen
Renovation, Paradise Valley, Arizona
Architecture: Drewett Works
Builder: Brimley Development
Interior Designer: Ownby Design
Photographer: Dino Tonn
Millwork: Rysso Peters
Limestone (Demitasse) flooring and walls: Solstice Stone
Quartz countertops: Galleria of Stone
Windows (Arcadia): Elevation Window & Door
Table: Peter Thomas Designs
Pendants: Hinkley Lighting
Countertops: Galleria of Stone
https://www.drewettworks.com/now-and-zen/

Townhouse kitchen and stair hall, leading to a terrace below the vertical garden. Photo by Richard Barnes. Architecture and Interior Design by MKCA.
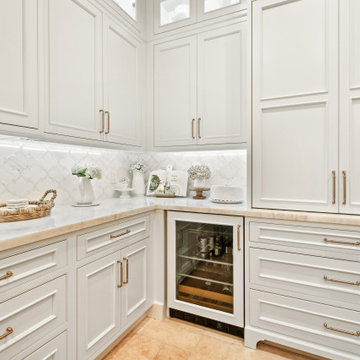
Gorgeous French Country style kitchen featuring a rustic cherry hood with coordinating island. White inset cabinetry frames the dark cherry creating a timeless design.
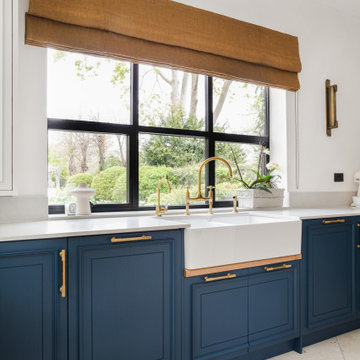
We have been designing and building this family home in phases over 4 years.
After completing the upstairs bathrooms, we set to work on the main kitchen/living area. With architectural input this new space is now filled with light, thanks to the large 3m x 3m skylight above the seating area.
With sustainability in mind, joinery expert Koldo & Co. worked their magic on the original kitchen framework to install elegant blue beaded joinery and Armac Martin industrial satin brass handles.
The limestone diagonal flooring was inspired by a well worn Caribbean villa that brings this family joy. An earthy masculine colour palette grounds the scheme, with a reading area for the adult members of the team.
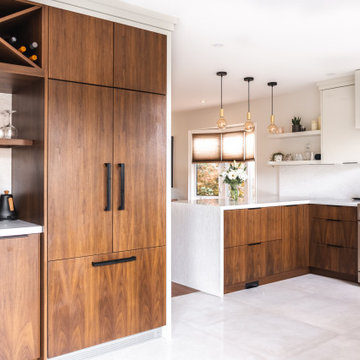
From head to toe, this walnut cabinet has a hazelnut stain finish surrounded by cream walls. This cabinet provides a wine bottle rack, a coffee bar, and ample storage to hide clutter. Conveniently located near the main kitchen area yet out of the way of the cooking area.
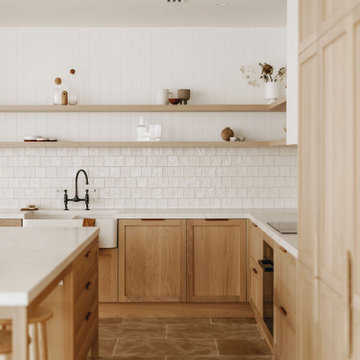
Natural materials, clean lines and a minimalist aesthetic are all defining features of this custom solid timber kitchen.
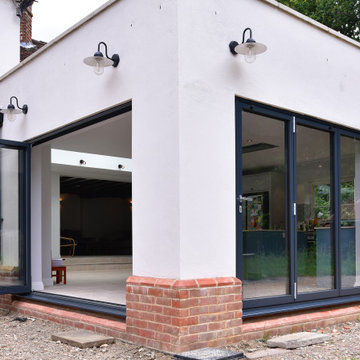
Our clients in East Horsley had a vision for their new home, which involved a lot of research and planning as they undertook significant works. To create their new home, they chose to gut the property from top to toe, including updating electrics and plumbing, as well as adding a large rear extension to create a new open plan kitchen area.
To create the light, bright and open space in the new kitchen, the extension features 2 sets of bifold doors on adjacent walls, allowing our clients to completely open up almost 6metres of wall space and enjoy the free flow access onto the garden and flood the room with fresh air and light.
As well as the two sets of FD85® bifold doors, additional light was created in the kitchen by the addition of a large modular Pure Glass Flat Roof Light. With its minimal, sleek frame and aluminium beams, the Pure Glass Flat Roof Light creates a breath-taking centrepiece. Our clients matched the anthracite grey frame of the bifold doors for continuity between their glazing in the extension.
If you’re researching a project and are feeling inspired by this transformation, why not give us a call on 01428 748255 to have a chat with one of our Project Managers.
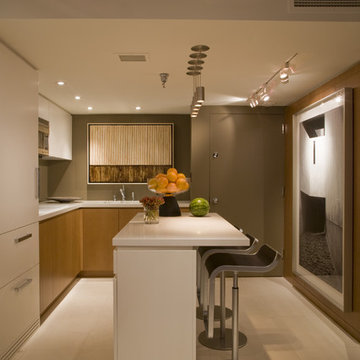
Founded in 2001 by architect Ernesto Santalla, AIA LEED AP, Ernesto Santalla PLLC is located in Georgetown, Washington, DC.
Ernesto was born in Cuba and received a degree in Architecture from Cornell University in 1984, following which he moved to Washington, DC, and became a registered architect. Since then, he has contributed to the changing skyline of DC and worked on projects in the United States, Puerto Rico, and Europe. His work has been widely published and received numerous awards.
Ernesto Santalla PLLC offers professional services in Architecture, Interior Design, and Graphic Design. This website creates a window to Studio Santalla's projects, ideas and process–just enough to whet the appetite. We invite you to visit our office to learn more about us and our work.
Photography by Geoffrey Hodgdon
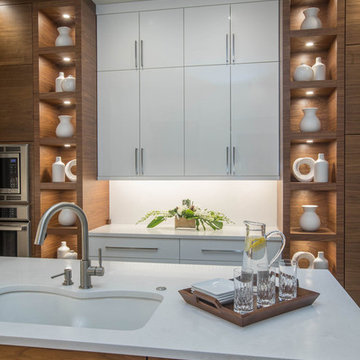
When we started this project, opening up the kitchen to the surrounding space was not an option. Instead, the 10-foot ceilings gave us an opportunity to create a glamorous room with all of the amenities of an open floor plan.
The beautiful sunny breakfast nook and adjacent formal dining offer plenty of seats for family and guests in this modern home. Our clients, none the less, love to sit at their new island for breakfast, keeping each other company while cooking, reading a new recipe or simply taking a well-deserved coffee break. The gorgeous custom cabinetry is a combination of horizontal grain walnut base and tall cabinets with glossy white upper cabinets that create an open feeling all the way up the walls. Caesarstone countertops and backsplash join together for a nearly seamless transition. The Subzero and Thermador appliances match the quality of the home and the cooks themselves! Finally, the heated natural limestone floors keep this room welcoming all year long. Alicia Gbur Photography
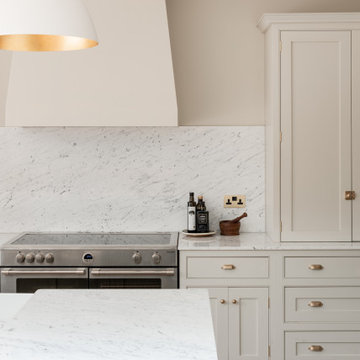
Featuring a handmade, hand-painted kitchen, with marble surfaces and warm metal tones throughout.
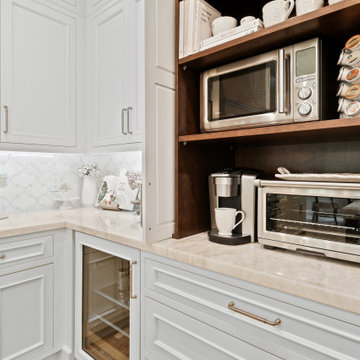
Gorgeous French Country style kitchen featuring a rustic cherry hood with coordinating island. White inset cabinetry frames the dark cherry creating a timeless design.
Kitchen with Limestone Flooring and White Worktops Ideas and Designs
7
