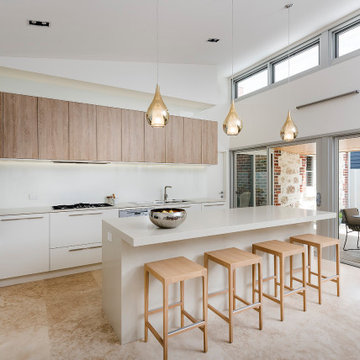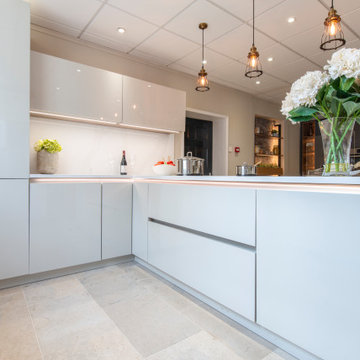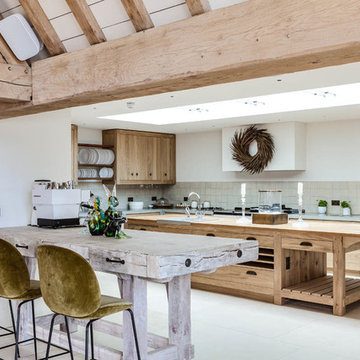Kitchen with Limestone Flooring and Beige Floors Ideas and Designs
Refine by:
Budget
Sort by:Popular Today
161 - 180 of 3,992 photos
Item 1 of 3
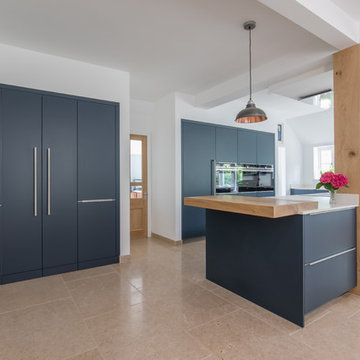
Rational furniture | Cambia | Blue soft lacquer,
Large Island,
Walk in larder/pantry,
Worktop Dekton | 20mm Zenith.
Oak breakfast bar.
Siemens appliance set.
Limestone floor.
www.openhauskitchens.co.uk
The Old Chapel,
Horsham Road,
Pease Pottage,
West Sussex,
RH11 9AW.
Photo Credits: Philip A Bacon @ OpenHaus Kitchens
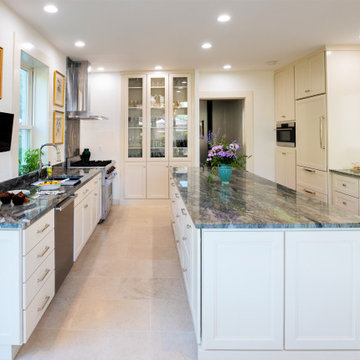
A true cooks kitchen fills the space of a 1900 home in Hudson New York.
Clean and efficient with a large island for prep and social gatherings.
Glass display cabinets grace the back wall for display of speciality glass and dishware.
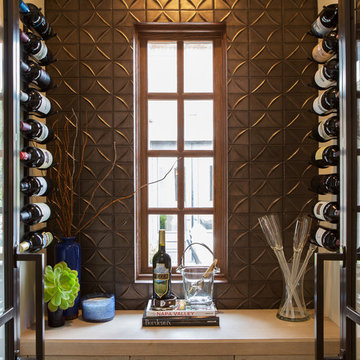
Our client desired a bespoke farmhouse kitchen and sought unique items to create this one of a kind farmhouse kitchen their family. We transformed this kitchen by changing the orientation, removed walls and opened up the exterior with a 3 panel stacking door.
The oversized pendants are the subtle frame work for an artfully made metal hood cover. The statement hood which I discovered on one of my trips inspired the design and added flare and style to this home.
Nothing is as it seems, the white cabinetry looks like shaker until you look closer it is beveled for a sophisticated finish upscale finish.
The backsplash looks like subway until you look closer it is actually 3d concave tile that simply looks like it was formed around a wine bottle.
We added the coffered ceiling and wood flooring to create this warm enhanced featured of the space. The custom cabinetry then was made to match the oak wood on the ceiling. The pedestal legs on the island enhance the characterizes for the cerused oak cabinetry.
Fabulous clients make fabulous projects.
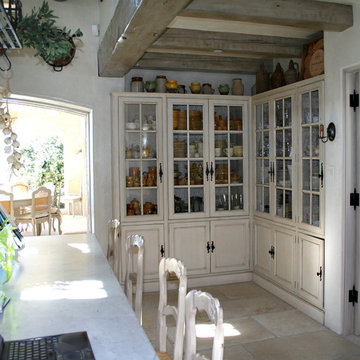
Provence Sur Mer is a home unlike any other, that combines the beauty and old-world charm of French Provencal style with the unparalleled amenities of a state-of-the-art home. The 9,100 sq. ft. home set on a 29,000 sq. ft. lot is set up like a resort in a secure, gated community. It includes an indoor spa, swimming pools, theatre, wine cellar, separate guest house, and much more.
The Provincial French kitchen design is a centerpiece of the home and was featured in French Style and Romantic Homes magazines. It incorporates Kountry Kraft custom kitchen cabinets including a glass fronted pantry, open shelves, and a tea station, all accented by Carrara marble countertops and a custom vent hood. Open beams and reclaimed limestone floors add to the authenticity of this French Provincial design. Top of the line appliances including Sub-Zero refrigerators and Miele dishwashers add to the appeal of the kitchen design, along with the Rohl Shaw Farmhouse sinks and Perrin and Rowe faucets. An archway connects the kitchen and dining areas, and ample windows and glass doors bring natural light into the space.

Gorgeous French Country style kitchen featuring a rustic cherry hood with coordinating island. White inset cabinetry frames the dark cherry creating a timeless design.
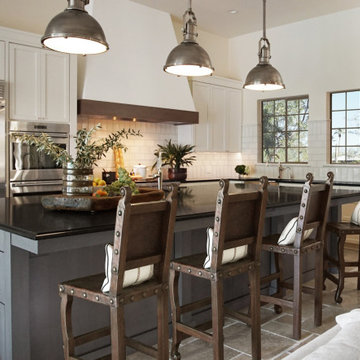
A beautiful Kitchen remodel for a lovely Paradise Valley, AZ home. Its classic & fresh...a modern spin on old world architecture!
Heather Ryan, Interior Designer
H.Ryan Studio - Scottsdale, AZ
www.hryanstudio.com
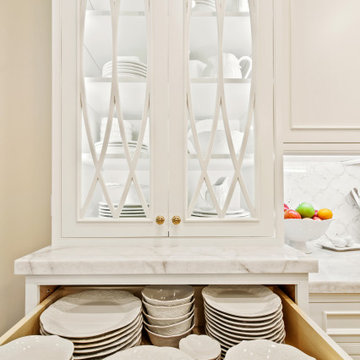
Gorgeous French Country style kitchen featuring a rustic cherry hood with coordinating island. White inset cabinetry frames the dark cherry creating a timeless design.
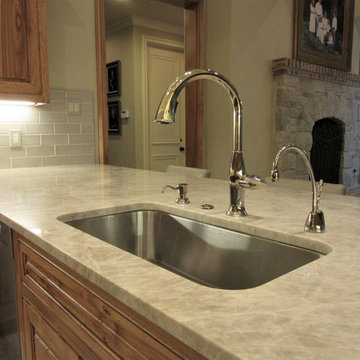
My client called me in for a "Design Perspective". She hated her floors and wanted my professional opinion. I questioned whether I should be brutally honest, and her response was "absolutely". Then truth be told, "your countertops bother me more than your floors". My client has a stunningly beautiful home and her countertops were not in "the same league". So the project scope expanded from new floors to include countertops, backsplash, plumbing fixtures and hardware. While we were at it, her overly froufrou corbels were updated along with dishwashers that "drove her crazy". Since there was plenty of "demo" in store, she elected to lower her breakfast bar to counter height at the same time to connect her nook more seamlessly with her kitchen.
The process: at our first slab warehouse stop, within ten minutes, we uncovered the most beautiful slabs of Taj Mahal ever. No need to keep looking. The slabs had perfect coloration and veining. So different from any other slab of Taj Mahal, it really ought to have its own name. Countertop selection was easy as was the subway and Arabesque backsplash tile. Polished chrome, with its blend of warm and cool tones, was the obvious choice for her plumbing fixture and hardware finish. Finding the right floor tile was what proved to be most challenging, but my client was up to the task. Several weeks of shopping and numerous samples hauled home led us to the perfect limestone.
Once her room was complete, better barstools were in order. Hancock and Moore with their huge assortment of leather colors and textures was our clear choice. The Ellie barstools selected embody the perfect blend of form and comfort.
Her new limestone flooring extends into her Butler's pantry, pool bath, powder bath and sewing room, so wait, there is still more to do.
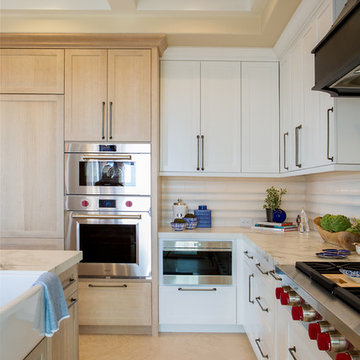
Our client desired a bespoke farmhouse kitchen and sought unique items to create this one of a kind farmhouse kitchen their family. We transformed this kitchen by changing the orientation, removed walls and opened up the exterior with a 3 panel stacking door.
The oversized pendants are the subtle frame work for an artfully made metal hood cover. The statement hood which I discovered on one of my trips inspired the design and added flare and style to this home.
Nothing is as it seems, the white cabinetry looks like shaker until you look closer it is beveled for a sophisticated finish upscale finish.
The backsplash looks like subway until you look closer it is actually 3d concave tile that simply looks like it was formed around a wine bottle.
We added the coffered ceiling and wood flooring to create this warm enhanced featured of the space. The custom cabinetry then was made to match the oak wood on the ceiling. The pedestal legs on the island enhance the characterizes for the cerused oak cabinetry.
Fabulous clients make fabulous projects.

Neptune Black ( Charcoal) shaker ( suffolk range) kitchen with brass handles and knobs .
supplied by woods of london
photo's by Chris Snook
Kitchen with Limestone Flooring and Beige Floors Ideas and Designs
9


