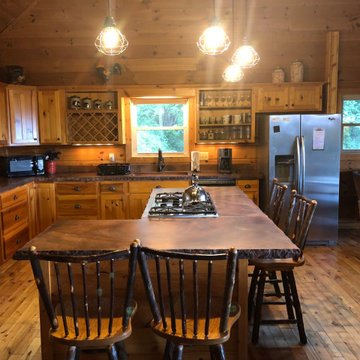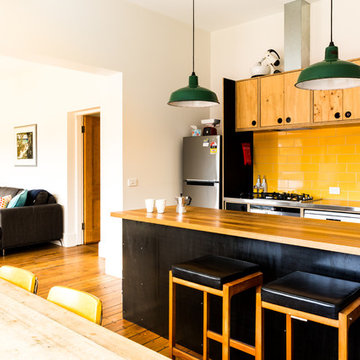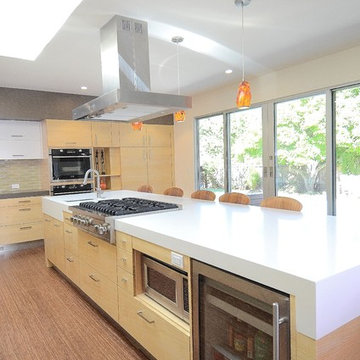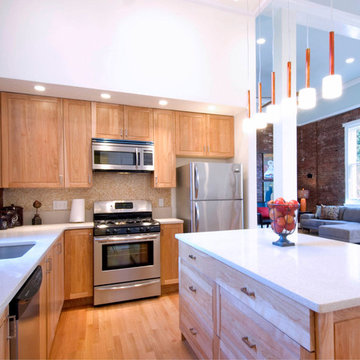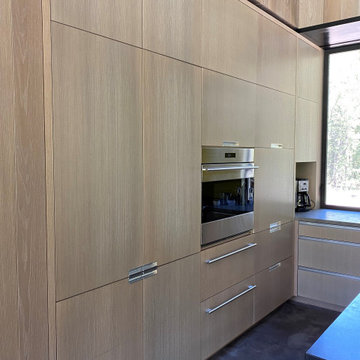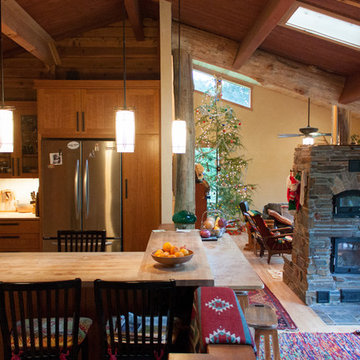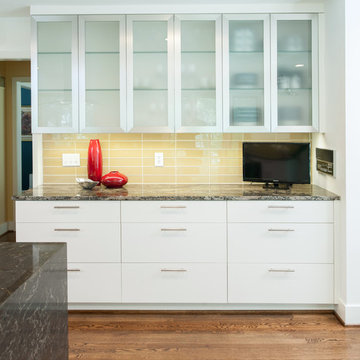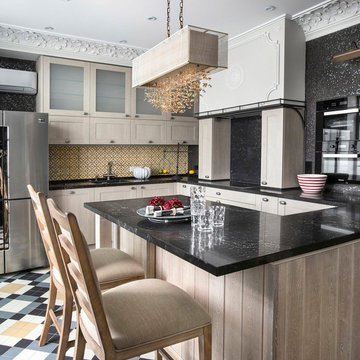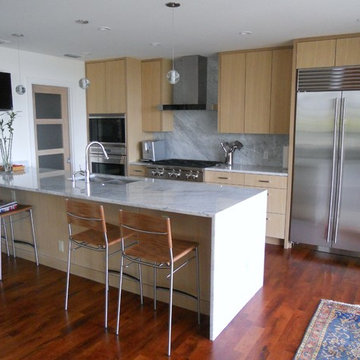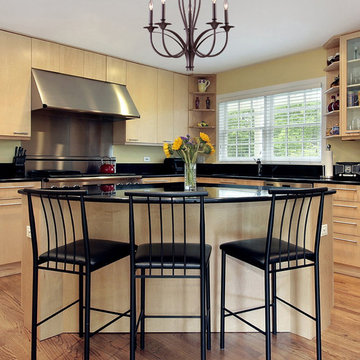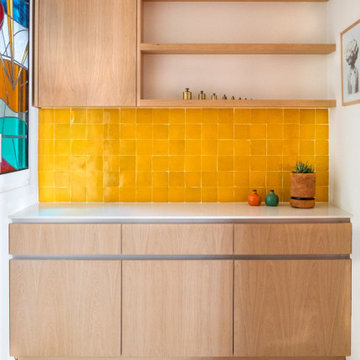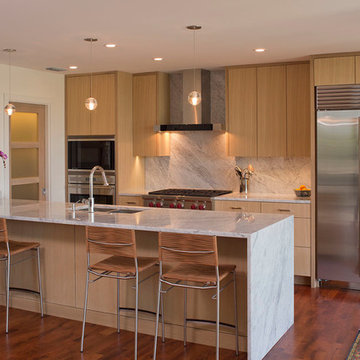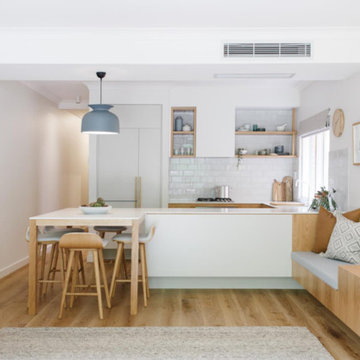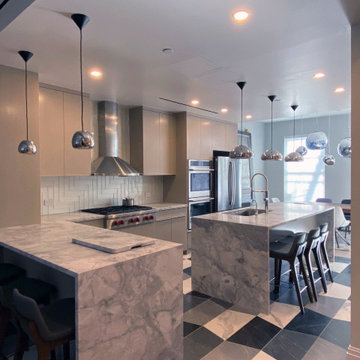Kitchen
Refine by:
Budget
Sort by:Popular Today
41 - 60 of 344 photos
Item 1 of 3
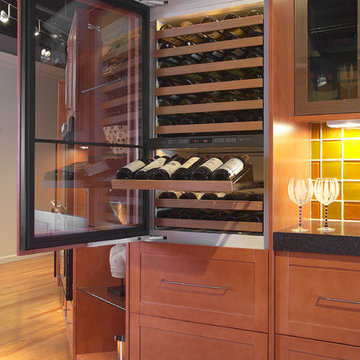
Sub-Zero wine storage integrates beautifully into any kitchen. Here's an urban contemporary kitchen wine bar in pear wood cabinetry. See it in person at Clarke in South Norwalk, CT. http://www.clarkecorp.com
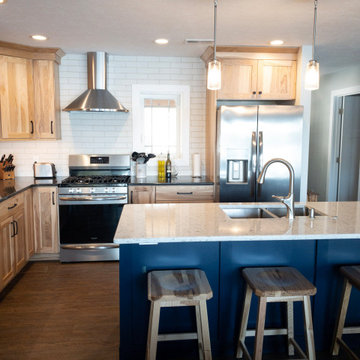
HICKORY HIDEAWAY
PERIMETER CABINETRY
Pioneer Cabinetry
Stockbridge - Flat Panel Door Style
Perimeter in Hickory Stained Clear / Natural
ISLAND / BUFFET CABINETRY
Pioneer Cabinetry
Shaker Door Style
Maple Painted Navel Blue
MASTER BATH
Pioneer Cabinetry
Shaker Door Style
Maple Painted Navel Blue
MAIN FLOOR BATH
Pioneer Cabinetry
Shaker Door Style
Maple Painted Navel Blue
HARDWARE : Antique Nickel Knobs and Pulls
COUNTERTOPS
KITCHEN : MetroQuartz, Biscotti Quartz
MASTER BATH : Americast - Cultered Mable in Grey and White
BUILDER : Kevin Hall Builders
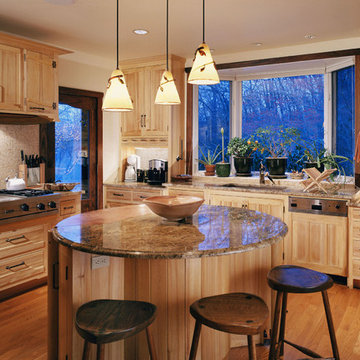
Using native Sycamore as the primary material, we designed this kitchen to create a sense of light and movement. The room’s energy arises from two features. First, the individual cabinets are defined by their placement and their changing heights. Second, the circular island connects all of the separate cabinets by function. The lively mix of materials, wood, stone, tile and copper, blend and reflect light in different intensities, serving each of the kitchen’s purposes. Although many interiors mix various media, an intimate knowledge of their working properties and compatibility is critical to a natural, harmonious combination. This is the world of custom cabinet design and master craftsmanship. Project 6425.1 Photographer Phillip Beaurline
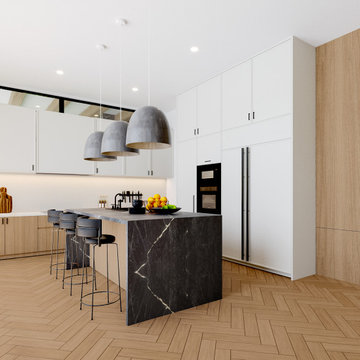
On the corner of Franklin and Mulholland, within Mulholland Scenic View Corridor, we created a rustic, modern barn home for some of our favorite repeat clients. This home was envisioned as a second family home on the property, with a recording studio and unbeatable views of the canyon. We designed a 2-story wall of glass to orient views as the home opens up to take advantage of the privacy created by mature trees and proper site placement. Large sliding glass doors allow for an indoor outdoor experience and flow to the rear patio and yard. The interior finishes include wood-clad walls, natural stone, and intricate herringbone floors, as well as wood beams, and glass railings. It is the perfect combination of rustic and modern. The living room and dining room feature a double height space with access to the secondary bedroom from a catwalk walkway, as well as an in-home office space. High ceilings and extensive amounts of glass allow for natural light to flood the home.
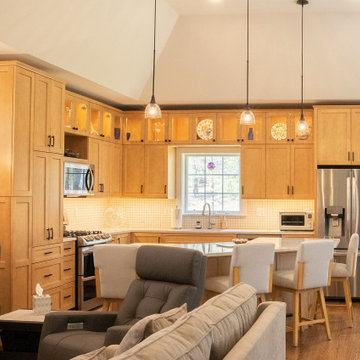
Tall cabinets bracket each end of the kitchen, neatly delineating the space. Soft beige Viatera Clarino quartz blends into the yellow and white backsplash.
3
