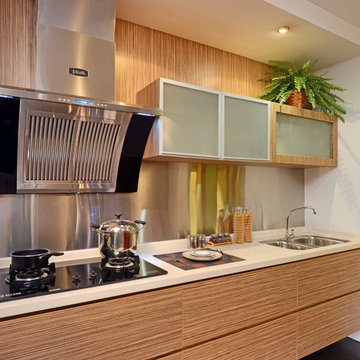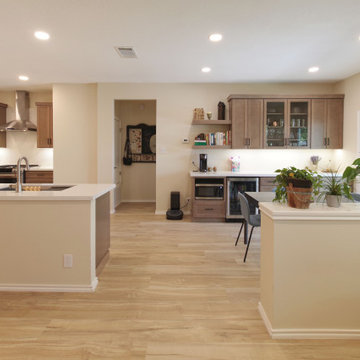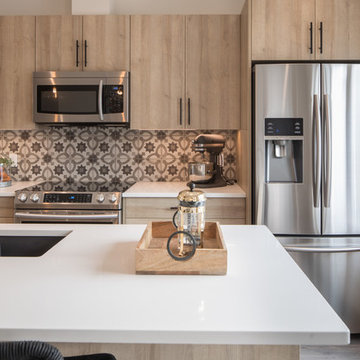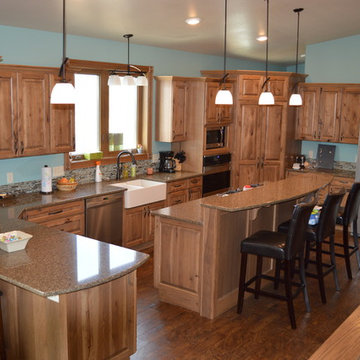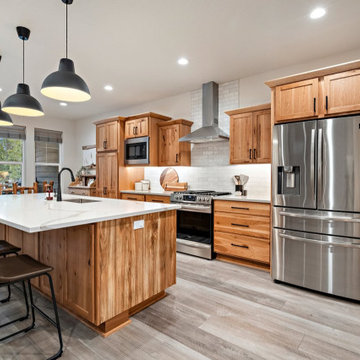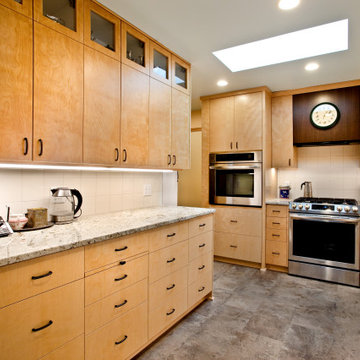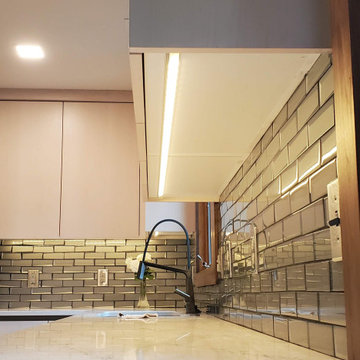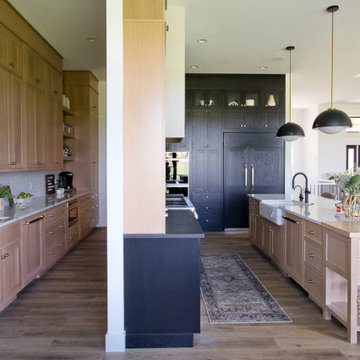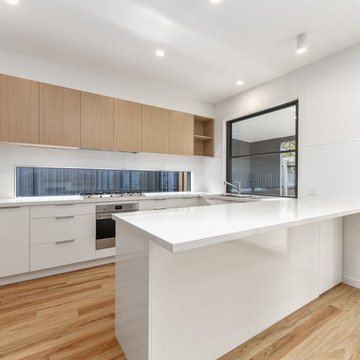Kitchen with Light Wood Cabinets and Vinyl Flooring Ideas and Designs
Refine by:
Budget
Sort by:Popular Today
141 - 160 of 1,969 photos
Item 1 of 3
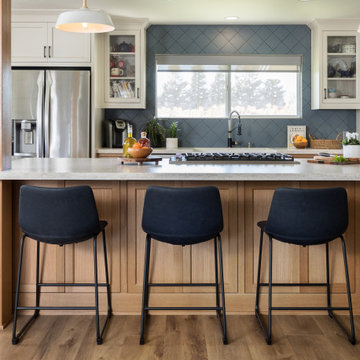
Kitchen Cabinetry: White Oak Shaker Cabinetry in Clear Finish paired with Painted Cabinets in Sherwin Williams 'Natural Tan' and Matte Black Door and Drawer Pulls | Kitchen Countertops: Viatera Clarino Brushed Quartz and Re-used Existing Marble on Second Kitchen Island | Kitchen Sink: White Porcelain Farmhouse Sink | Kitchen Appliances: Stainless | Kitchen Flooring: Luxury Vinyl Plank Flooring
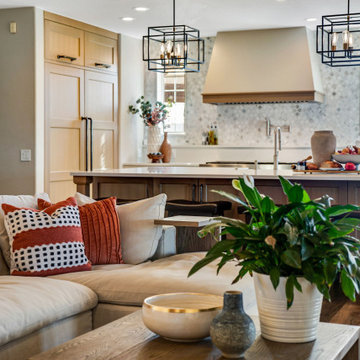
Let’s Transform Your Home with a team of seasoned professionals at Signature Designs Kitchen Bath & Interiors. This remodeling project is a must see including the amazing before and after photos. We upgraded the kitchen and changed the entire flow of this home, by taking out a wall and reconfiguring the kitchen layout around. The finished look is timeless and one the whole family can enjoy with an open concept plan.
We will design you a kitchen that fits your lifestyle, including all the details from the cabinetry to the lighting. Say goodbye to clutter and hello to an organized, beautiful kitchen for your whole family to enjoy!
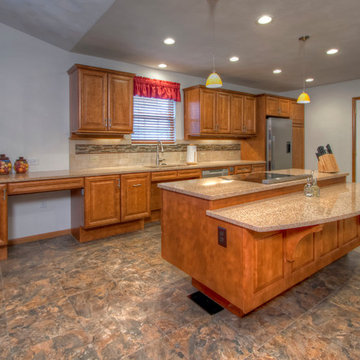
A kitchen designed to be highly functional from wheelchair height is as handsome as it is accessible. There is open knee-space under the sink and counters. The kitchen island has one level for cooking and a lower-level counter that doubles as dining or workspace.
Armstrong Alterna vinyl tile flooring is perfect for wheelchairs and blends seamlessly with the existing ahrdwood for a smooth transition.
Photo by Toby Weiss for Mosby Building Arts.
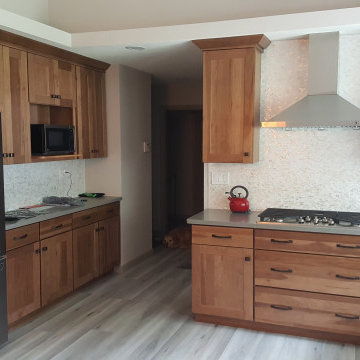
Completed project, cooktop and hood over sea shell splash, appliances installed, vynil flooring. Spice color cabinets.

The existing kitchen was relocated into an enlarged reconfigured great room type space. The ceiling was raised in the new larger space.
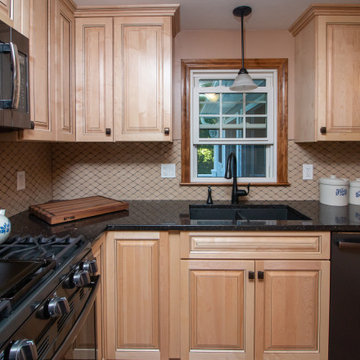
This kitchen remodel was designed by Gail from our Manchester showroom. This kitchen features Cabico Essence cabinets with maple wood, Cartago/K (raised panel) door style and Natural stain finish and Cacao glaze. This remodel also features Cambria quartz countertop, with Blackwood color and standard edge. The kitchen flooring is Armstrong 6”x48” vinyl plank click lock with Vivero collection and Apple Orchard color. The backsplash is Florida Tile Retro classic tile sheets with Mocha color and chocolate color grout by Mapei. Other features include Blanco double bowl sink with Anthracite color with two sink grids and basket strainers, the faucet and soap dispenser is by Moen in Flat Black finish. The cabinet hardware is knobs are by Amerock Hardware with Carmel Bronze finish. As part of the kitchen remodel, the customer added custom new French doors (60” x 80”) with weather-stripped Jam, colonial casing and brushed nickel casing hinges.
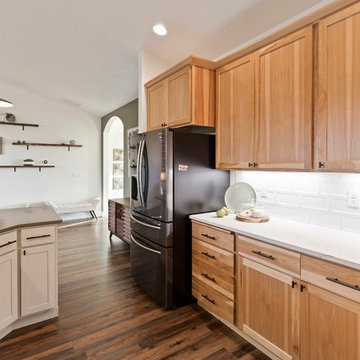
Gourmet kitchen features two toned cabinets in natural hickory and a Sterling painted island. Kohler® farmhouse sink and matte black Moen® Align pullout faucet pair perfectly with the Samsung® black stainless steel appliances and black cabinet hardware.
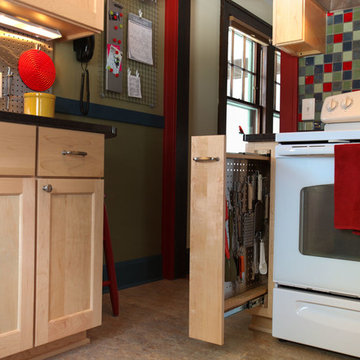
The owners of this 1920's St. Paul home were in need of a new, more functional kitchen. Although the basic elements and style of their original kitchen remained, the transformation was amazing. The clients chose natural maple cabinets and Cambria Durham countertops as a base and added color to the walls and tile backsplash from there. Wanting to keep the unique peg board wall mounts, we updated them to be stainless steel to match the other appliances in the room. A peg board was also added as a pull out side cabinet next to the range. To maximize the use of space, a smaller side cabinet was added above to the left of the range to house glasses and other smaller cabinetry items. The functionality truly maximizes the use of the kitchen, while the design make over is sure to last through the ages.
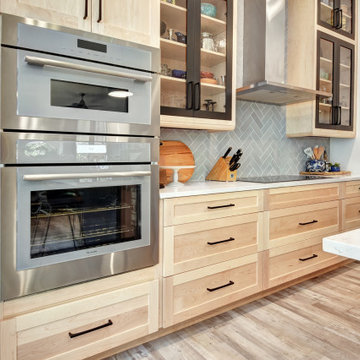
This contemporary kitchen features shaker natural maple cabinets and a charcoal gray large eat at island. Flanking the induction cooktop are maple cabinets with inset charcoal doors and seeded glass panels.
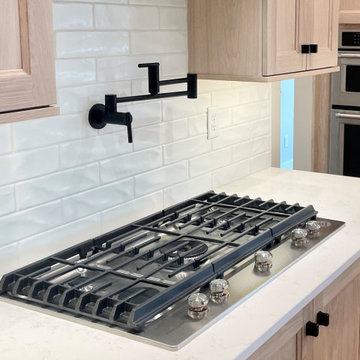
Wynnbrooke Cabinetry kitchen featuring White Oak "Cascade" door and "Sand" stain and "Linen" painted island. MSI "Carrara Breve" quartz, COREtec "Blended Caraway" vinyl plank floors, Quorum black kitchen lighting, and Stainless Steel KitchenAid appliances also featured.
New home built in Kewanee, Illinois with cabinetry, counters, appliances, lighting, flooring, and tile by Village Home Stores for Hazelwood Homes of the Quad Cities.
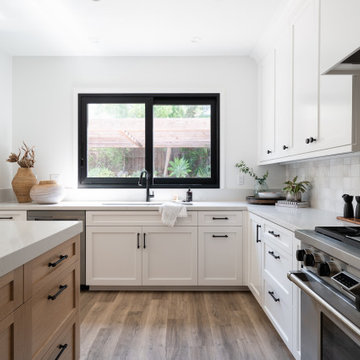
We took a builder basic home and did what others said could not be done. We removed a structural wall that divided the family room -dining area with the living room. Moved the kitchen from its original layout to face the backyard with a view the whole family could enjoy. We focus on clean, simple lines, minimalism, and functionality without sacrificing beauty. White walls, wood floors, modern furniture, and minimalist decor are all hallmark traits of a California aesthetic.
A lot of cost were invested into changing the structure so we keep the materials simple, but we were still able to add wood features in the home like the island, the warm toned light fixture centered over the island adds depth to this personal home.
Designer Bonnie Bagley Catlin
Builder Artistic Design and Remodeling
Photographer James Furman
Kitchen with Light Wood Cabinets and Vinyl Flooring Ideas and Designs
8
