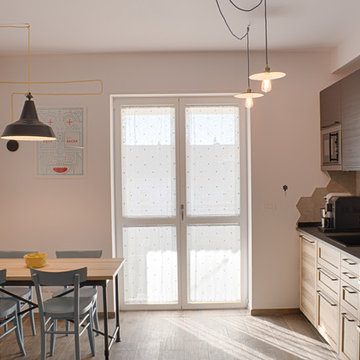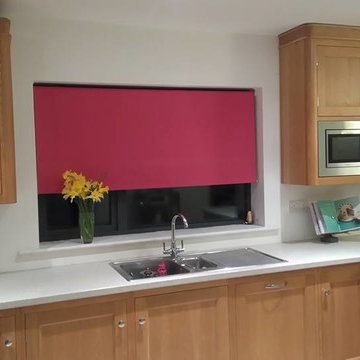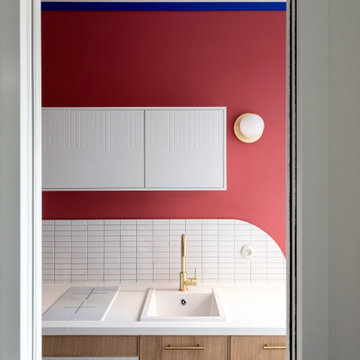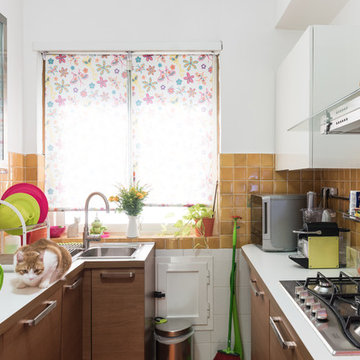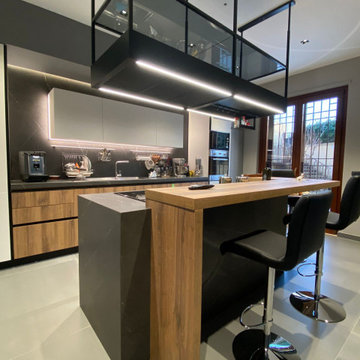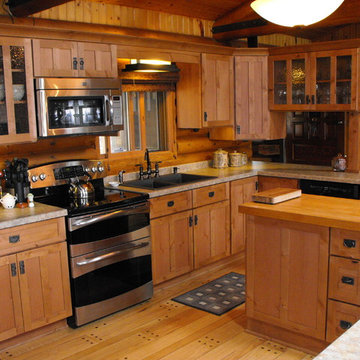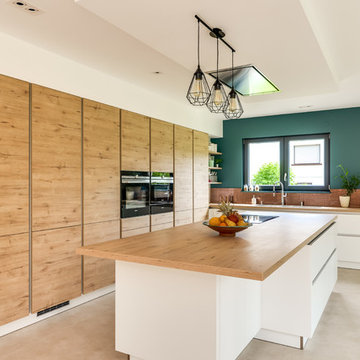Kitchen with Light Wood Cabinets and Laminate Countertops Ideas and Designs
Refine by:
Budget
Sort by:Popular Today
141 - 160 of 3,442 photos
Item 1 of 3
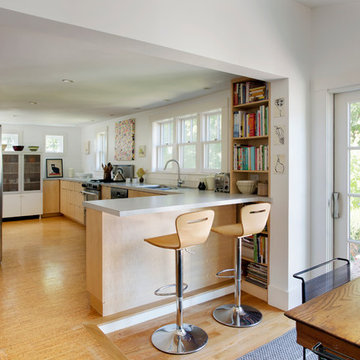
Blending contemporary and historic styles requires innovative design and a well-balanced aesthetic. That was the challenge we faced in creating a modern kitchen for this historic home in Lynnfield, MA. The final design retained the classically beautiful spatial and structural elements of the home while introducing a sleek sophistication. We mixed the two design palettes carefully. For instance, juxtaposing the warm, distressed wood of an original door with the smooth, brightness of non-paneled, maple cabinetry. A cork floor and accent cabinets of white metal add texture while a seated, step-down peninsula and built in bookcase create an open transition from the kitchen proper to an inviting dining space. This is truly a space where the past and present can coexist harmoniously.
Photo Credit: Eric Roth
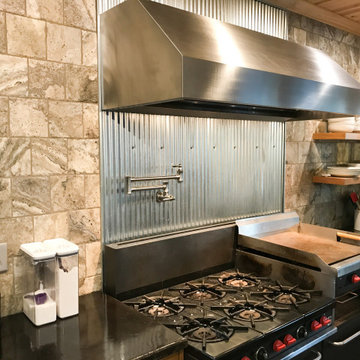
The Proline ProV wall mounted range hood is incredibly versatile. With the purchase of a ProVW range hood, you have three blower options: 1200 CFM local blower, 1300 CFM inline blower, and 1700 CFM local blower. You can't go wrong with any of these blower options! If you want a model that is a little quieter, go with the inline blower. This blower will be inside your ductwork rather than inside the range hood. In terms of power, the ProVW is unmatched. 1200+ CFM will accommodate any cooking style. Turn your hood on and before you know it, all of the grease, smoke, and dirt in your kitchen air will be outside your home.
The ProVW is complete with bright LED lights and dishwasher-safe baffle filters to save you time cleaning in the kitchen. For more specs, check out the product pages below.
https://www.prolinerangehoods.com/catalogsearch/result/?q=Pro%20V%20wall
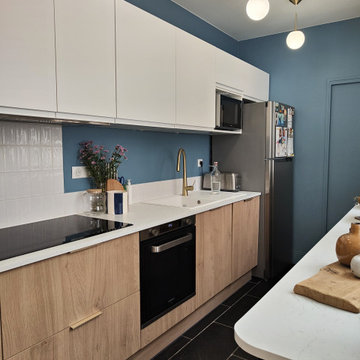
Cuisine - Après - Une cuisine qui a gagné en fonctionnalité avec 2 linéaires de rangements. Une décoration chic et épurée réchauffée par le bois des meubles bas.
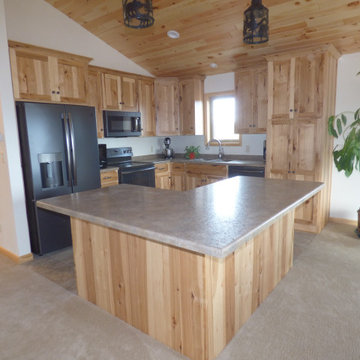
Open concept Kitchen, Dining, and Living spaces with rustic log feel
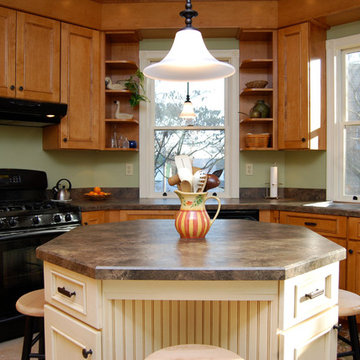
This is an octagonal kitchen addition to a brick twin in Perkasie PA. The homeowners wanted a small, modern kitchen addition for their family of 4. The octagonal design creates an addition with cherry cabinetry and appliances on the exterior walls and island seating for four in the center. The addition is cozy and filled with natural light.
Photo by Rebecca Morano
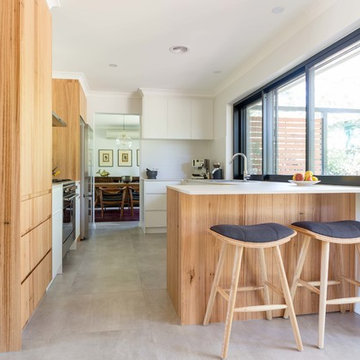
The kitchen also connects seamlessly to the outside with the benchtop inside and outside mirroring one another exactly. This allows for easy passing of food from the kitchen into the outdoor barbecue area.
Photographer: Kerrie Brewer.
Builder: CJC Constructions, Canberra
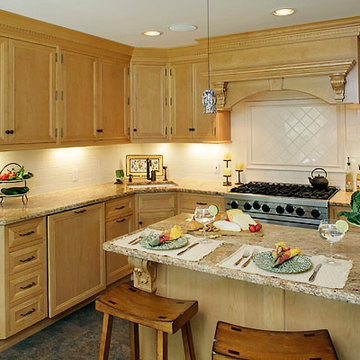
Designers: Andrew Colannino, CKD and Vincent Colannino of Modern Millwork Kitchen & Bath Studio
Photography: Wing Wong
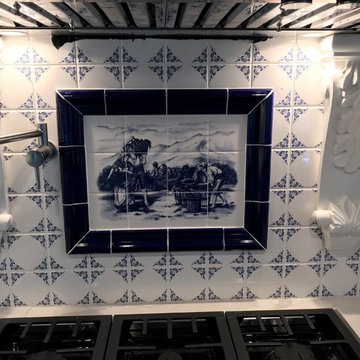
Client provided pictures. Thank you.
http://mottlesmuralsceramictiles.ecrater.com/
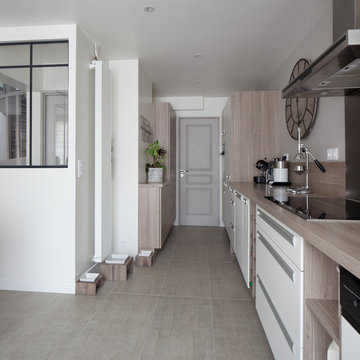
© Hugo Hébrard photographe d'architecture - www.hugohebrard.com
RDC - Vue sur la cuisine bicolore.
L'ancien cellier a disparu au profit d'une cuisine plus grande. Les meubles blancs existants ont été conservés pour des questions de budget, et des meubles couleur chêne blanchi et sans poignée apparente ont été rajoutés afin de créer un ensemble harmonieux et contemporain.
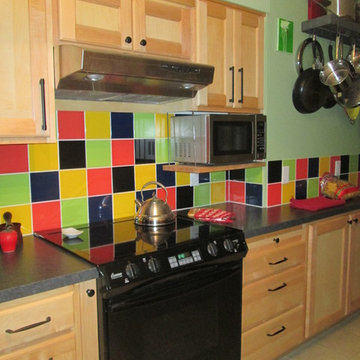
The drawer unit on the right is a matching bath vanity. I built a pull out cutting board to bring it up to the counter height.
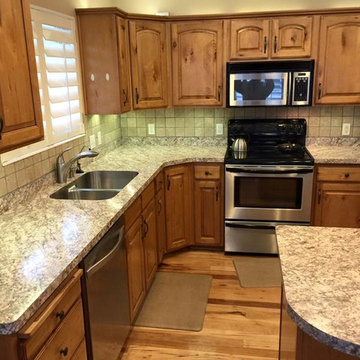
We updated this kitchen by simply replacing the counter top and new drop-in sink.
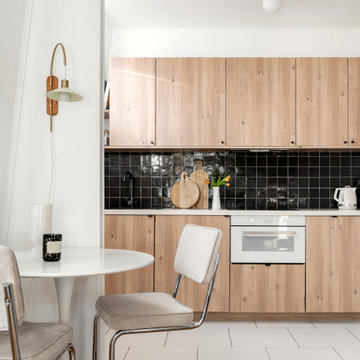
Le projet Jeanne est l'exemple parfait d'un projet qui n'a pas besoin de grands travaux, mais qui a besoin d'une remise en état et d'une personnalisation. Nous sommes alors intervenues de la phase d’esquisse jusqu'au suivi de chantier, pour remettre l'appartement aux normes, optimiser l'espace de la cuisine, et personnaliser l'appartement.
La cuisine étant ouverte sur le salon, nous l'avons imaginée neutre en bois avec une crédence noire, pour ajouter du contraste. Nous retrouvons les mêmes teintes dans l’espace salon. La chambre a, quant à elle, été personnalisée avec la présence forte d'un papier peint graphique. Il apporte de la couleur et de l'énergie à la pièce.
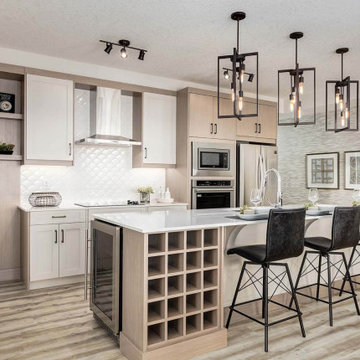
Kitchen cabinet with lighter stained woods is the most sought after in this year. We love the cozy vibe in this space!
Kitchen with Light Wood Cabinets and Laminate Countertops Ideas and Designs
8
