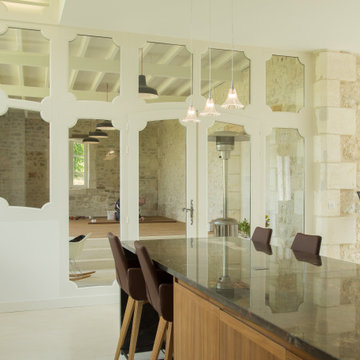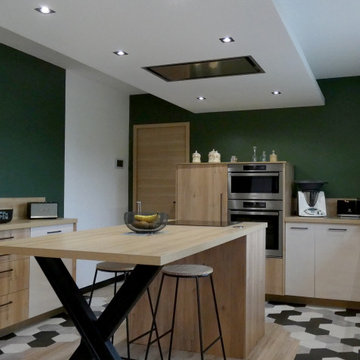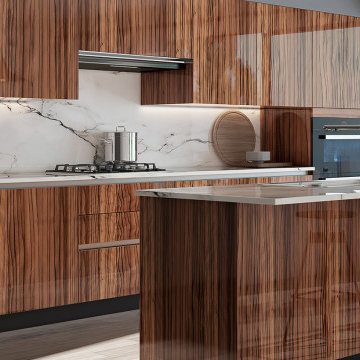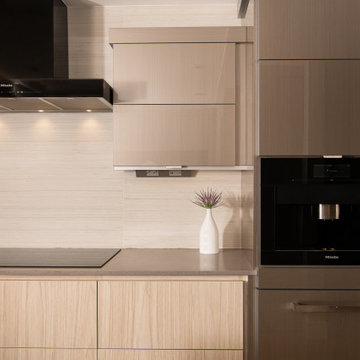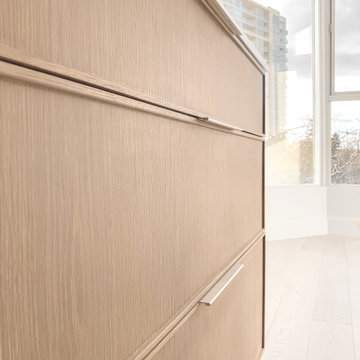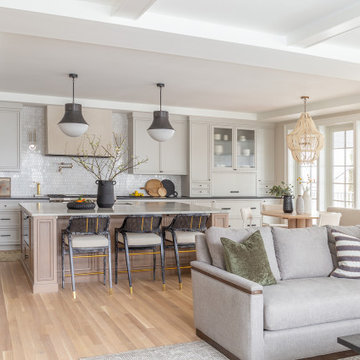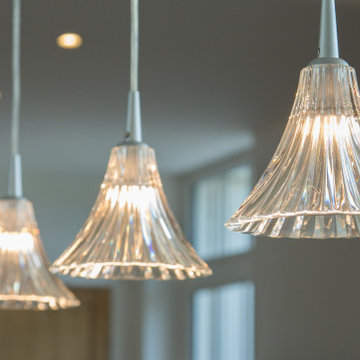Kitchen with Light Wood Cabinets and a Drop Ceiling Ideas and Designs
Refine by:
Budget
Sort by:Popular Today
121 - 140 of 345 photos
Item 1 of 3
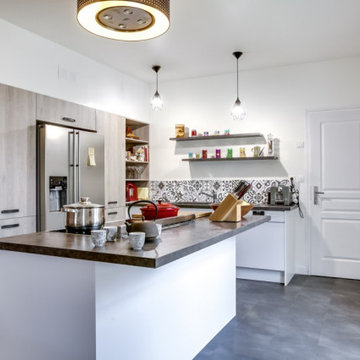
Création d'une cuisine ouverte avec îlot central dédié à la cuisson. Choix de la pierre pour rehausser le plan de travail et du bois clair pour les meubles colonnes encastrés.
Carrelage façon carreaux de ciment pour la crédence qui garde un aspect moderne et électroménager en inox pour le côté contemporain.
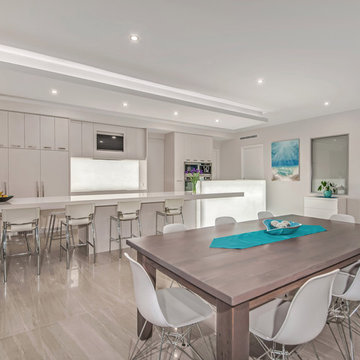
Designed for families who love to entertain, relax and socialise in style, the Promenade offers plenty of personal space for every member of the family, as well as catering for guests or inter-generational living.
The first of two luxurious master suites is downstairs, complete with two walk-in robes and spa ensuite. Four generous children’s bedrooms are grouped around their own bathroom. At the heart of the home is the huge designer kitchen, with a big stone island bench, integrated appliances and separate scullery. Seamlessly flowing from the kitchen are spacious indoor and outdoor dining and lounge areas, a family room, games room and study.
For guests or family members needing a little more privacy, there is a second master suite upstairs, along with a sitting room and a theatre with a 150-inch screen, projector and surround sound.
No expense has been spared, with high feature ceilings throughout, three powder rooms, a feature tiled fireplace in the family room, alfresco kitchen, outdoor shower, under-floor heating, storerooms, video security, garaging for three cars and more.
The Promenade is definitely worth a look! It is currently available for viewing by private inspection only, please contact Daniel Marcolina on 0419 766 658
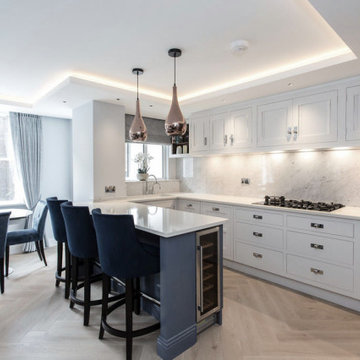
Open space kitchen with island, off-white counter top, light blue navy touches
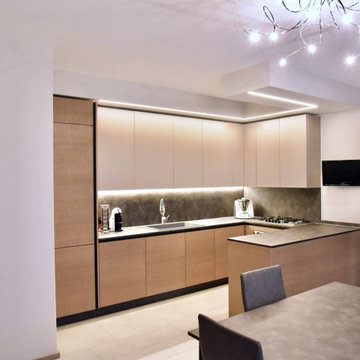
In un contesto di abitazione decisamente classica abbiamo portato nuova linfa vitale ad ambienti ancora fermi nel passato. In cucina, lo sguardo è accolto da ante in rovere impiallacciate scelte con rispetto e coerenza a memoria dell’arredo precedente. Superfici e materiali della cucina rispecchino la nostra filosofia volta a inserire elementi naturali in un contesto di abitazione urbana.
Le linee nette e decise dei mobili vengono riprese nel ribassamento al soffitto dove è stata incassata raso una linea LED che ne segue il profilo. La penisola rappresenta un elemento funzionale caratterizzante dell’intera cucina ed è stata realizzata con colore nero per zoccoli, gole, top e schienali, creando così un ambiente elegante e raffinato. I pensili di colore più chiaro invece rientrano nella palette cromatica generale del progetto, progettata per creare assieme a pareti e complementi d’arredo un’armonica relazione estetica di colori.
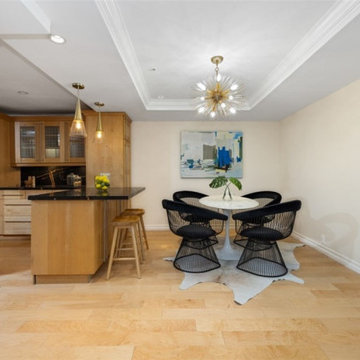
Studio City, CA - Complete Home Remodel - Kitchen / Breakfast Area
This lovely little Breakfast area off the side of the Kitchen sits upon light hard wood flooring and has a tray styled ceiling with white crown and base molding. The Kitchen island is graced with a black, quartzite counter top and is illuminated by suspended artistic lighting.
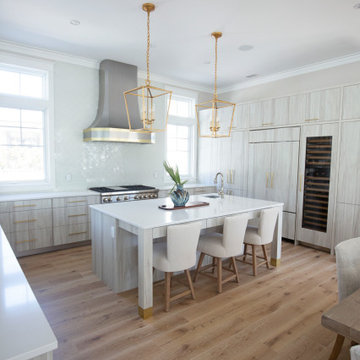
Project Number: M1056
Design/Manufacturer/Installer: Marquis Fine Cabinetry
Collection: Milano
Finishes: Rockefeller, Epic, Linen, White Laccato
Features: Under Cabinet Lighting, Adjustable Legs/Soft Close (Standard)
Cabinet/Drawer Extra Options: Utility Insert, Cutlery Insert, Knife Block/Utensil Insert, Peg System, Spice Tray, Trash Bay Pullout
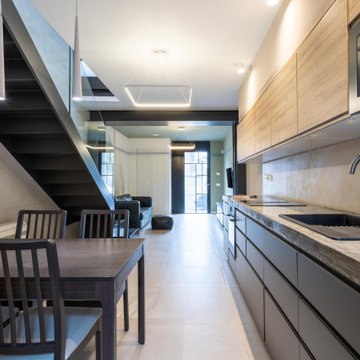
Cucina lineare, caratterizzata da top in cemento realizzato sul posto
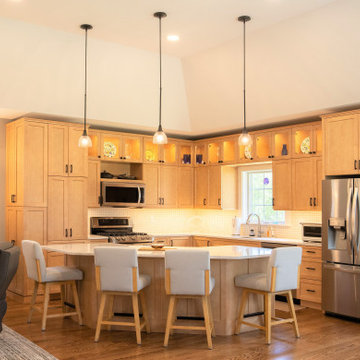
This L-shaped kitchen with an angled island looks unfitted because of the shadow line beneath the soffit. Stacked cabinetry allows the homeowner to display a beloved collection in the top glass-fronted cabinets. The warm maple cabinets are Ultracraft's Avon door in Golden stain.
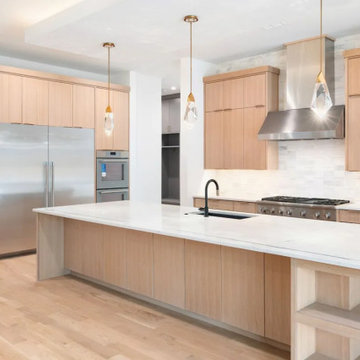
If you like this kitchen, and want your kitchen remodeled similarly give NG Platinum Homes a call.
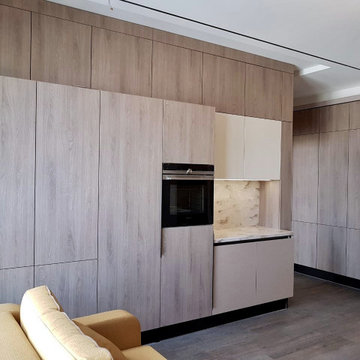
Кухонный гарнитур выполнен из фасадов EGGER, фасадов SAVIOLA. Пространство до потолка заполняют антресоли. Мойка гранитная, Нижние фасады без ручек, установлен профиль GOLA, верхние фасады без ручек открываются от нажатия (петли BLUM/TIP-ON), мойка интегрированная в цвет столешницы.
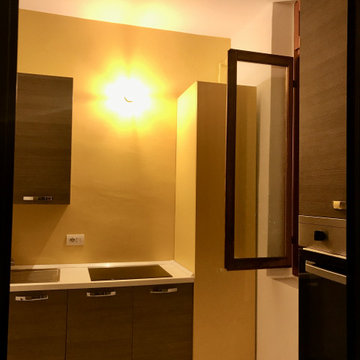
restyling di una cucina esistente, con rimozione totale delle piastrelle da tutte le pareti, finitura pareti con vernice a base di resina
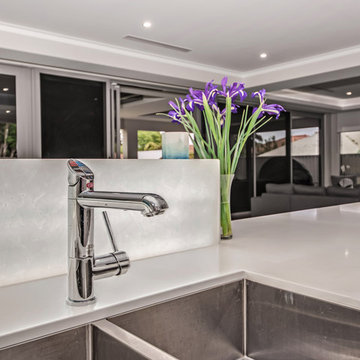
Designed for families who love to entertain, relax and socialise in style, the Promenade offers plenty of personal space for every member of the family, as well as catering for guests or inter-generational living.
The first of two luxurious master suites is downstairs, complete with two walk-in robes and spa ensuite. Four generous children’s bedrooms are grouped around their own bathroom. At the heart of the home is the huge designer kitchen, with a big stone island bench, integrated appliances and separate scullery. Seamlessly flowing from the kitchen are spacious indoor and outdoor dining and lounge areas, a family room, games room and study.
For guests or family members needing a little more privacy, there is a second master suite upstairs, along with a sitting room and a theatre with a 150-inch screen, projector and surround sound.
No expense has been spared, with high feature ceilings throughout, three powder rooms, a feature tiled fireplace in the family room, alfresco kitchen, outdoor shower, under-floor heating, storerooms, video security, garaging for three cars and more.
The Promenade is definitely worth a look! It is currently available for viewing by private inspection only, please contact Daniel Marcolina on 0419 766 658
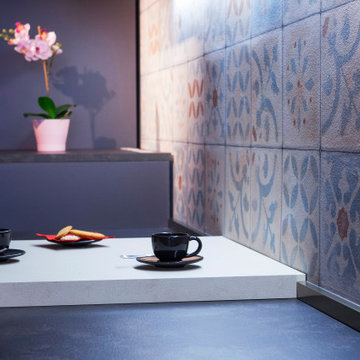
Finte piastrelle simil cementine per il paraschizzi della cucina, interamente dipinto a mano e direttamente su muro con un effetto finale da ingannare l'occhio e farle sembrare vere piastrelle.
Kitchen with Light Wood Cabinets and a Drop Ceiling Ideas and Designs
7
