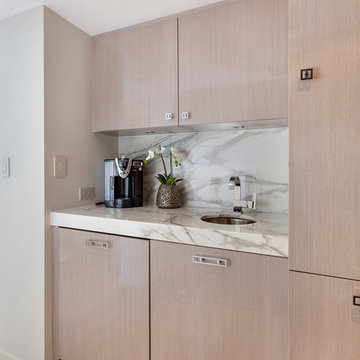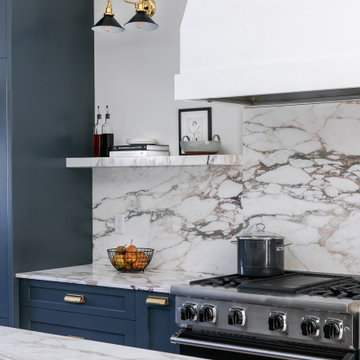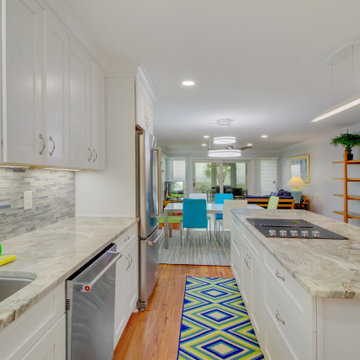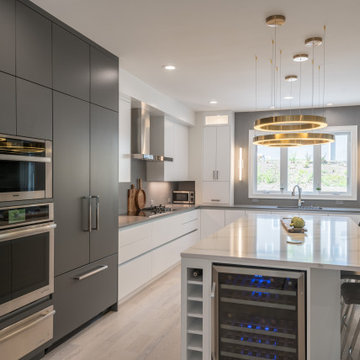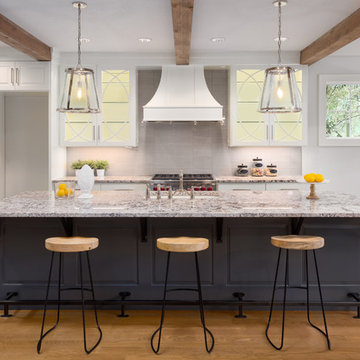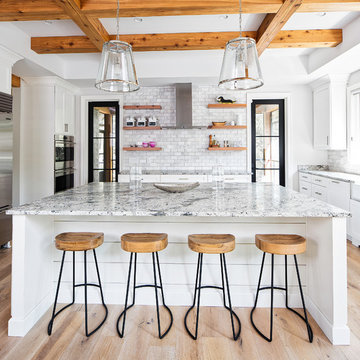Kitchen with Light Hardwood Flooring and Multicoloured Worktops Ideas and Designs
Refine by:
Budget
Sort by:Popular Today
221 - 240 of 5,642 photos
Item 1 of 3
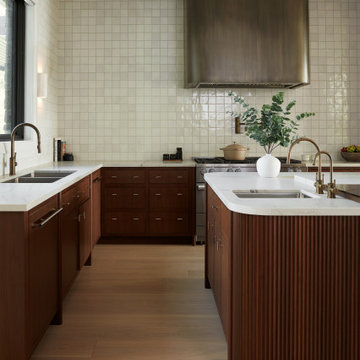
Step into culinary perfection with this rich walnut kitchen, adorned with a stunning brushed metal range hood that adds an industrial and distinctive flair. The serene tile backsplash provides a sleek canvas for the kitchen cabinets to shine, while the symmetrical layout, featuring two sinks and a panelled dishwasher, makes this kitchen a chef's dream. With face frame inset construction, the beauty of rich walnut wood, marble countertops, and unique ribbed detailing converge to create an impactful space that makes you feel truly inspired.
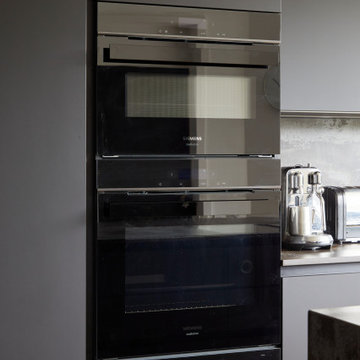
This unusually shaped kitchen in Blackheath has been completely refurbished. Clever design has been used to maximise functionality in the space available by including a waterfall island with a reduced side to mirror the shape of the room, tall units that reach right up to the ceiling and reduced depth cupboards on one of the walls. The beautifully sleek German black cabinets have been complimented with striking Dekton Trillium stone from Cosentino.
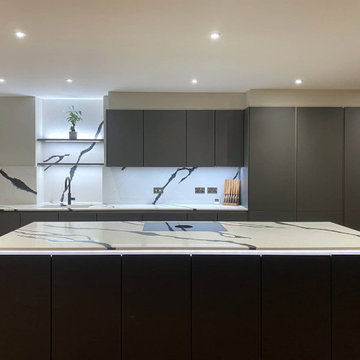
Discover this spacious kitchen in St. Albans. This kitchen was designed to suit the client’s need for an open space with dedicated areas for various activities while fostering a sense of togetherness.
For this kitchen, the Nobilia 317 range was used, featuring a sleek and modern design, combined with the 334 Lacquer Laminate in Slate Gray Matt finish to add a touch of elegance to the overall aesthetic.
The worktops supplied by Algarve Granite were 20mm Calacatta Nero Quartz, providing a durable and low-maintenance surface while contributing to the kitchen's luxurious feel. The contrast between the dark grey cabinets and the light, veined quartz worktops creates a visually appealing look. Equipped with top-of-the-line appliances from Siemens, Bora, Blanco, and Quooker, this kitchen is a cooking haven.
The layout and design of the kitchen prioritise functionality, making it ideal for this busy household. Ample storage solutions, including well-organised cabinets and drawers, and the addition of a walk-in larder help keep the kitchen clutter-free.
The room has an odd shape but we took it as an opportunity to build niche open shelving - perfect for displaying small decor items. The niche is illuminated with ambient lighting to add a warm and cosy atmosphere to the space.
Are you inspired by this kitchen? Contact us so we can start transforming your space.
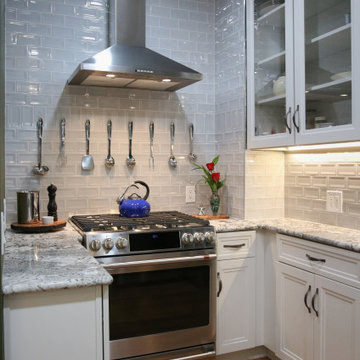
1920’s Casper Home Kitchen Updated
Client Kitchen Remodel 124 is quite a fun and exciting update to a 1920’s Casper home. A small, quaint kitchen needed much updated storage. With one simple wall of cabinets, a sink and no dishwasher. Function and storage are a priority. With the addition of white shaker style cabinets to make the space light and bright, creating the appearance of a larger space. In addition, the use of tall wall cabinets draws the eye up for a taller appearance. As well as soft grey tile is added with a slight bevel edge for a beautiful wall splash. Tile offsets the cabinets beautifully as well as presents a fresh clean look in the kitchen. Finally, a beautiful granite countertop is chosen to tie the cabinets and backsplash together creating a beautifully appealing space.
Stained Cabinets
Cabinets chosen are Woodland Cabinetry with stained lace on maple. Kitchen cabinet door style fits perfectly in this quaint kitchen. This soft lace stain is just beautiful. Enhanced with vintage nickel knobs and pulls for the cabinet hardware.
Farmhouse Sink
A beautiful white apron-front farmhouse sink is perfectly suited in keeping the kitchen functional, light and bright. Surrounding the sink and topping the cabinets are the beautiful polished Grey Neuvo granite countertops. Including a bullnose edge to keep the kitchen soft and elegant.
Designer Tip: Redesigning small kitchens. Add light and bright cabinets to create charm and spatial visibility. Learn more about purchasing cabinets and how to accessorize them adding warmth and beauty into any kitchen.
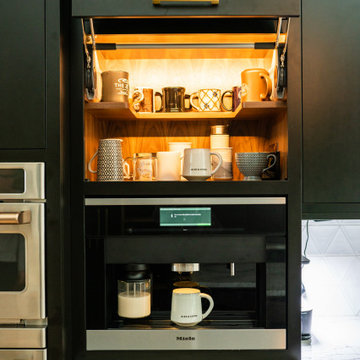
This modern kitchen update was a dream to work on. Every detail down to the lighting included inside the cabinets and drawers was well thought out executed by our team of designers, architects and builders. We are proud of the end result and more importantly our home owners are ecstatic and can't wait to spend every moment possible in their new mid century modern inspired kitchen.

We provide a wide range of designs and colors for cabinets, fixtures, tiles, and appliances from which you can opt for one best suited for your vision and budget. Our team uses the space available optimally choosing the best layout for your cabinets and appliances. We will upgrade your cabinets to enhance your storage capacity and function. We provide several flooring options for you to select from, whether it is stone, tiles, or hardwood. You will be spoiled with choices for countertop designs that include granite, natural stone, and other materials that suit your preferences. We will ensure that each corner of your kitchen space is well-ventilated and receives sufficient lighting. We will even install skylights to provide you with natural sunlight to help reduce your electricity bills as well as install appliances and devices that are energy-efficient and use the latest technology available.

Our clients wanted the ultimate modern farmhouse custom dream home. They found property in the Santa Rosa Valley with an existing house on 3 ½ acres. They could envision a new home with a pool, a barn, and a place to raise horses. JRP and the clients went all in, sparing no expense. Thus, the old house was demolished and the couple’s dream home began to come to fruition.
The result is a simple, contemporary layout with ample light thanks to the open floor plan. When it comes to a modern farmhouse aesthetic, it’s all about neutral hues, wood accents, and furniture with clean lines. Every room is thoughtfully crafted with its own personality. Yet still reflects a bit of that farmhouse charm.
Their considerable-sized kitchen is a union of rustic warmth and industrial simplicity. The all-white shaker cabinetry and subway backsplash light up the room. All white everything complimented by warm wood flooring and matte black fixtures. The stunning custom Raw Urth reclaimed steel hood is also a star focal point in this gorgeous space. Not to mention the wet bar area with its unique open shelves above not one, but two integrated wine chillers. It’s also thoughtfully positioned next to the large pantry with a farmhouse style staple: a sliding barn door.
The master bathroom is relaxation at its finest. Monochromatic colors and a pop of pattern on the floor lend a fashionable look to this private retreat. Matte black finishes stand out against a stark white backsplash, complement charcoal veins in the marble looking countertop, and is cohesive with the entire look. The matte black shower units really add a dramatic finish to this luxurious large walk-in shower.
Photographer: Andrew - OpenHouse VC
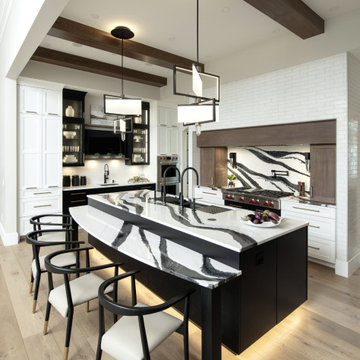
EKB Home designed and built this beautiful kitchen for our client building their new Stonemill home. The combination of black with white cabinets was repeated with the quartz tops, while adding just a touch of stained wood for warmth. Shaker doors were paired with black slab doors to bring a touch of contemporary into the transitional design.
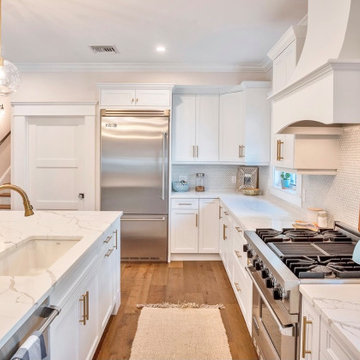
This renovated coastal kitchen designed with an extra large island for entertaining family and friends.
White Shaker Cabinets adorned with brushed gold hardware. Contemporary gold and glass pendants hang above for added interest. Calacatta Quartz countertops sparkle and shine.
Kitchen with Light Hardwood Flooring and Multicoloured Worktops Ideas and Designs
12


