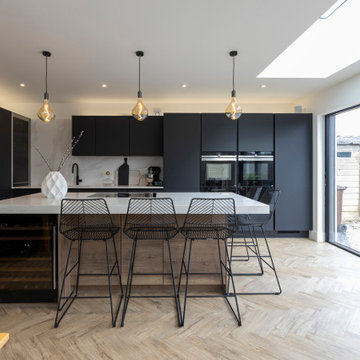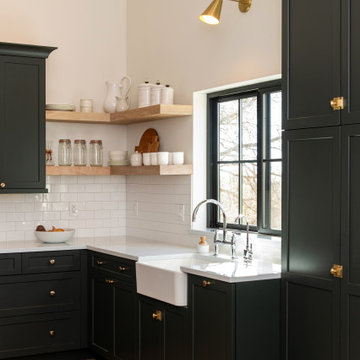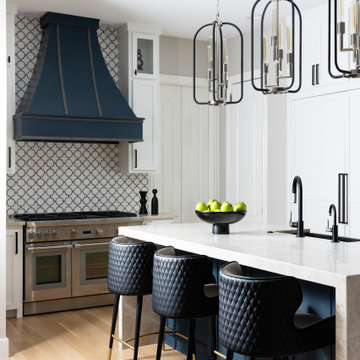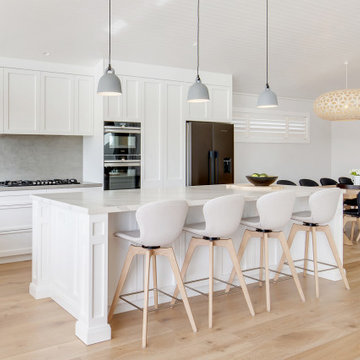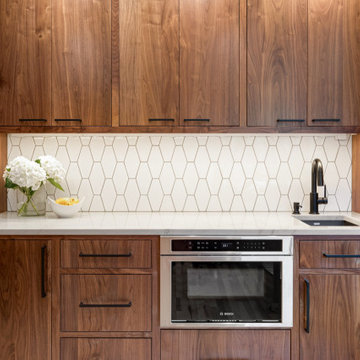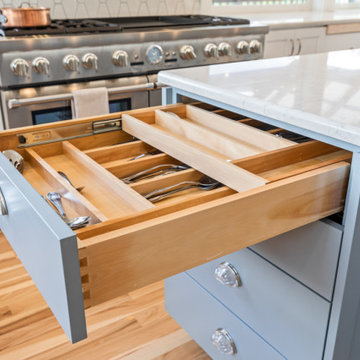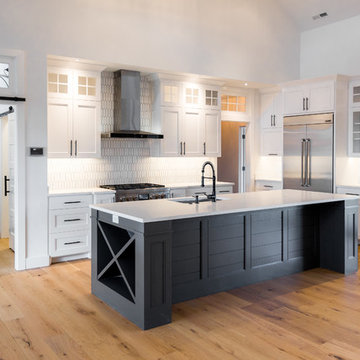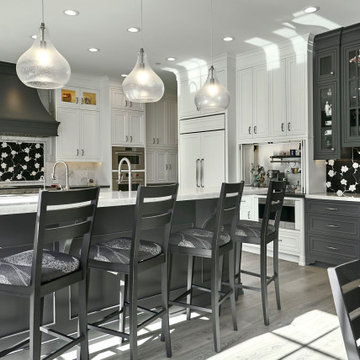Kitchen with Light Hardwood Flooring and Multi-coloured Floors Ideas and Designs
Refine by:
Budget
Sort by:Popular Today
61 - 80 of 2,213 photos
Item 1 of 3

This kitchen proves small East sac bungalows can have high function and all the storage of a larger kitchen. A large peninsula overlooks the dining and living room for an open concept. A lower countertop areas gives prep surface for baking and use of small appliances. Geometric hexite tiles by fireclay are finished with pale blue grout, which complements the upper cabinets. The same hexite pattern was recreated by a local artist on the refrigerator panes. A textured striped linen fabric by Ralph Lauren was selected for the interior clerestory windows of the wall cabinets.
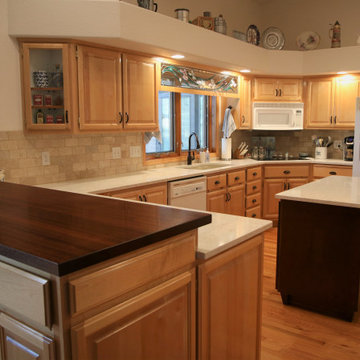
Client freshened up their kitchen cabinets by upgrading their countertops with Clarino Quartz and adding Travertine Subway Tile Backsplash for a warm and inviting kitchen.

Ditching the hectic city life in favour of a more relaxed pace in the country, empty nesters Chris and Veronica decided to uproot their life in Sydney and move to their holiday home, nestled in the lush rolling hinterland of Bangalow, Byron Bay.
Forming part of a larger extension and renovation, the client’s desire for their new kitchen was to create a visual centrepiece for the home that made an impactful statement whilst still remaining welcoming, relaxed and family friendly. As avid entertainers, it was a priority that the kitchen had a semi-commercial feel, was well equipped with high-grade appliances, durable surfaces and designated work zones to facilitate catering for large parties and events.
Both partners have travelled extensively to far corners of the world collecting beautiful things, there was a natural desire for the space to reflect their global style and layer a mix of sentimental and bohemian inspired pieces from all over the world.
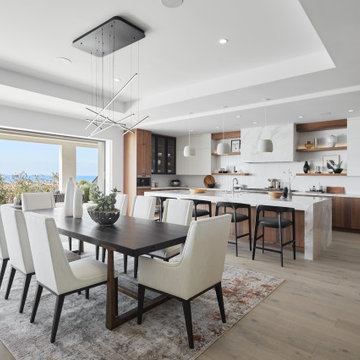
Breathtaking warm contemporary residence by Nicholson Companies has an expansive open floor plan with two levels accessed by an elevator and incredible views of the Pacific and Catalina Island sunsets. White and wood kitchen with large central island and wrap around custom cabinets opens to the adjacent dining space and outdoor entertaining area.
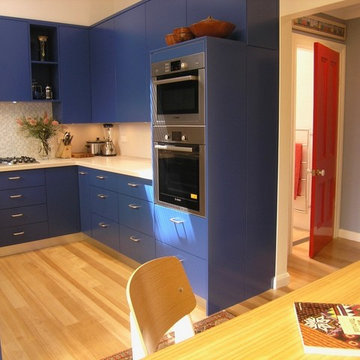
Kitchen/Breakfast/Vestibule. Main bathroom door off Vestibule.
Photo:Colin Brown
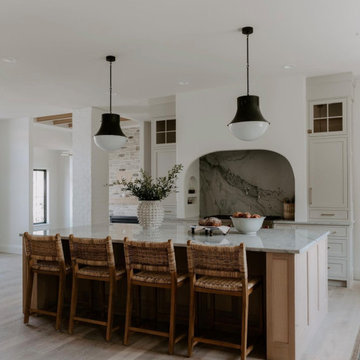
Designed and installed through Black Birch Homes and Black Birch Designs Co, using the Balboa Oak from our Alta Vista Collection to tie this modern kitchen design together.
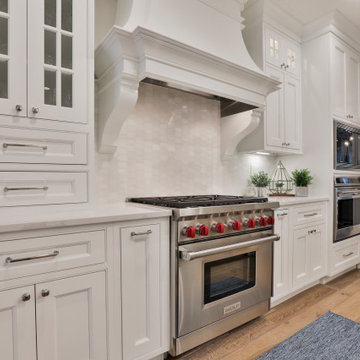
A beautiful kitchen design with talented Sarah Patrick of Sarah Patrick Fine Homes.
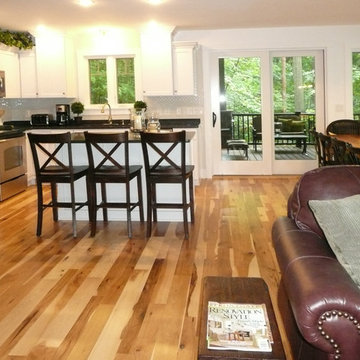
This farmhouse inspired lake home offers simplistic comfort. Mixing old and new. Furniture in open kitchen, dining, living room has wood counter stools, black dining chairs, wood farmhouse table, leather sectional with nailhead trim, and antique wood bench amongst other furnishings. Sliding door opens the space onto covered porch. Pendant lights over dining table and recessed can lights illuminate the space. Kitchen has white shaker style cabinets with brushed nickel hardware knobs and pulls. Kitchen countertops are a black mottled quartz. Tile backsplash is a white subway tile. Hardwood flooring is Hickory. Appliances are stainless steel finish.
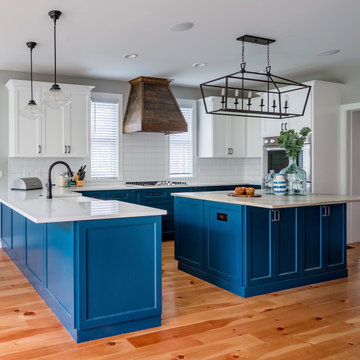
This is an addition to an 1891 Historic Farmhouse. We matched the original pine flooring to keep consistency between the original and new parts of the home. We decided to take a Farmhouse approach with a twist. The blue custom base cabinets are complemented and contrasted by the timeless and traditional white upper cabinets. The island countertop is a beautiful Quartzite with warm and cool tones in a Leather finish. We custom stained the hood range with a beautiful walnut color inspired by the knots on the pine flooring, which creates a cohesive and aesthetically pleasing Kitchen.
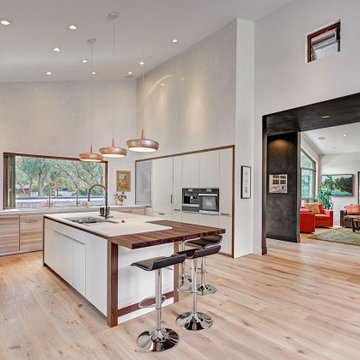
This contemporary kitchen utilizes white and walnut to convey a sense of cleanliness and modernity to this inviting kitchen. Cabinetry with minimalistic design and wood accents help visually separate the space. A custom raised countertop with an eating area is perfect for a quick or informal meal. Custom pendant lights hang from the ceiling, bringing the walnut theme together. The large sliding exterior doors allow not only cool breezes and easy outdoor access during the summer, but also views into the beautiful and bright yard.
Kitchen with Light Hardwood Flooring and Multi-coloured Floors Ideas and Designs
4


