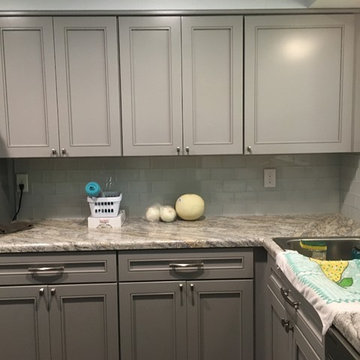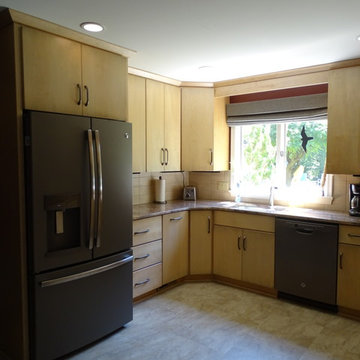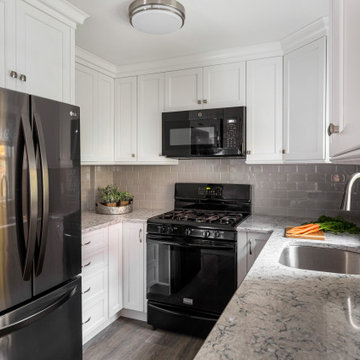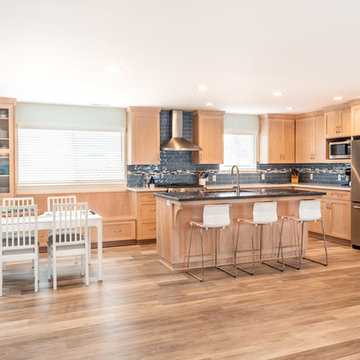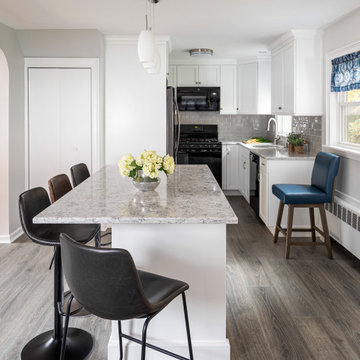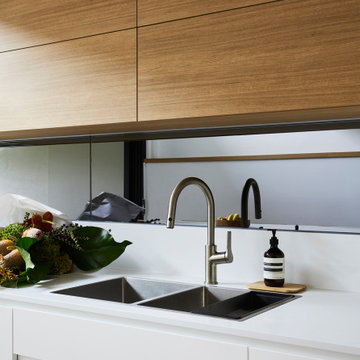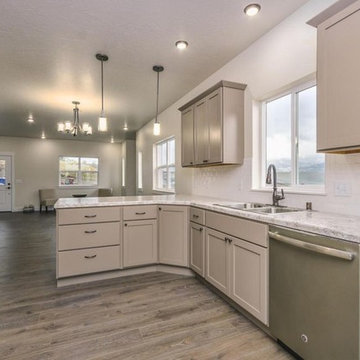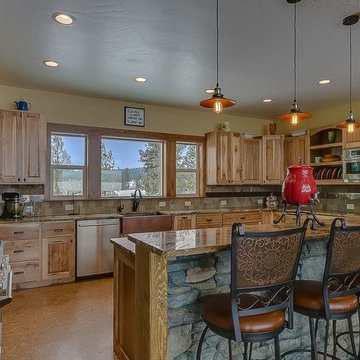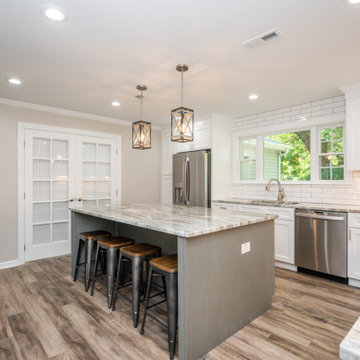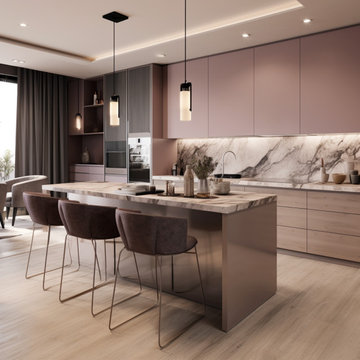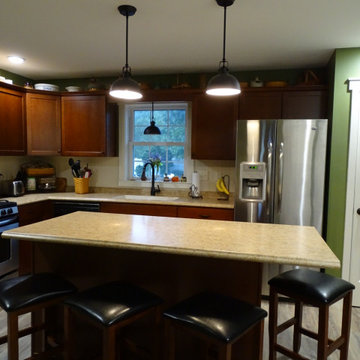Kitchen with Laminate Floors and Multicoloured Worktops Ideas and Designs
Refine by:
Budget
Sort by:Popular Today
41 - 60 of 1,676 photos
Item 1 of 3

DIY Kitchen Splash project is fun and interesting. Client wanted to update their galley-style kitchen and chose to update with new countertops and backsplash. Furthermore, the choice of new granite with greys, blacks, and hints of green tones exquisitely marbled throughout the countertop is stunning. In addition, the client needed backsplash to enhance the colors in their granite. Working with a French Creek Kitchen Designer they found the right sample. Similarly, this glass and stone mix pulled together the tones from the granite and beautifully enhances their oak cabinets. Clients to do it yourself install their kitchen backsplash and successfully they did. Wow!
Kitchen Backsplash and countertops complete in Client Project Kitchen Update ~ Thank you for sharing!
Looking to do a DIY Kitchen Splash project shop our extensive affordable selection of mosaics and tile kitchen backsplashes. In effect choose from various glass, stone, encaustic, marble and other natural stone mosaics and tiles. No matter your style or color we have you covered.
When planning a kitchen renovation, start with a kitchen designer to assist in organizing, planning, and choosing the right cabinets, countertops, kitchen backsplash, tile, flooring and so much more. We have streamlined kitchen planning and design by consolidating the design process with material selection all in one place. Our designer will work with you to develop a kitchen design.
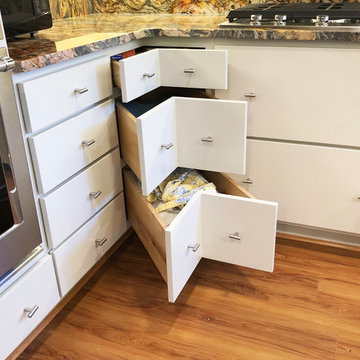
All 3 of these drawers open diagonally. Neither corner drawers or susans completely utilize all the space in a corner, but these drawers are much easier to access than a susan.
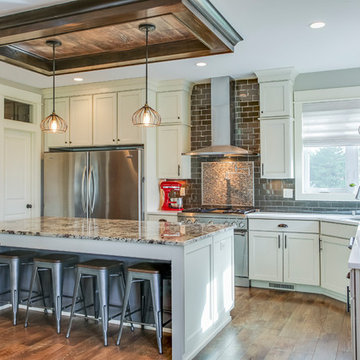
This craftsman home is built for a car fanatic and has a four car garage and a three car garage below. The house also takes advantage of the elevation to sneak a gym into the basement of the home, complete with climbing wall!
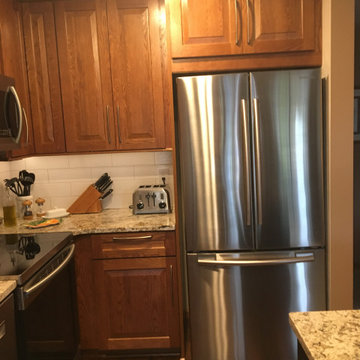
Our client wanted a new kitchen that blended with her existing door and trim. We went with a traditional shape
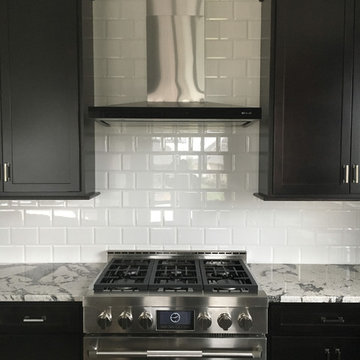
We have some photos of another stunning G.A. White Home. This home uses Marsh Furniture's Atlanta door style throughout the whole home to create a clean and modern look. Using a color palette of mostly gray, white, and black creates a sharp and classic look. of Let us know what you think!
Designer: Aaron Mauk
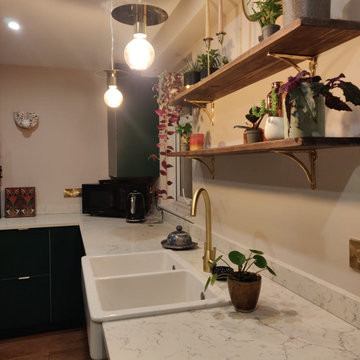
Full kitchen Refurbishment
Kitchen units installation
Quartz worktop installation
Electrical installation 1-st and 2-nd Fix
Plumbing Installation 1-st and 2-nd Fix
Appliances installation
Laminate floor
Certifications
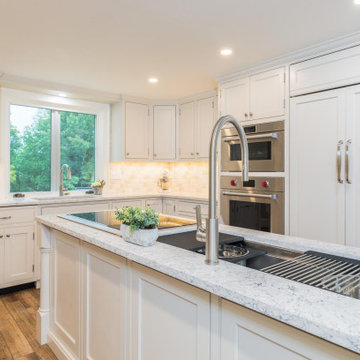
This 1758 restored farmhouse was modernized with a kitchen that matches the beauty of this historic home located in Brentwood, New Hampshire. Bright white cabinetry paired with quartz countertops are a perfect balance of traditional and modern. The subway tile backsplash woven with neutrals brings warmth and dimension and compliments the classic design
. A working island featuring The Galley Workstation and Wolf cooktop makes this the ultimate space for food preparation and entertaining. By keeping the same functional floorplan as the original kitchen there is seamless flow to the living room, and within the kitchen a beautiful space for casual dining with a view of the gardens. The classic and cozy design of this kitchen will make it a beautiful gathering place for years to come.

Here the use of Gordan door style with kitchen in pearl paint and the Food pantry closet in Seaside paint finish with chaulk board finish at top of doors below open storage area. Loaded with easy to use customer convenient items like trash can rollout, dovetail rollout drawers, pot and pan drawers, tiered cutlery divider, and more. Then finished off with fake wrapped beams for some natural wood tones to work with floors and X-shaped island supports to work with slated paneled look on back of island and a large stainless single bowl farm sink. They used Quartz with beige, brown and greys to keep it light and pull design togeather. There were also wall treatments, new jams at doors and crown at ceiling added.
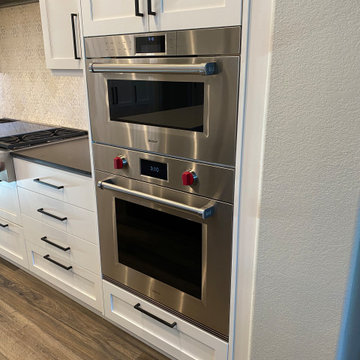
Wolf Speed oven above a Wolf Professional M-Series convection oven with Gourmet(TM) mode, both beautifully flush-mounted into the cabinetry.
Kitchen with Laminate Floors and Multicoloured Worktops Ideas and Designs
3
