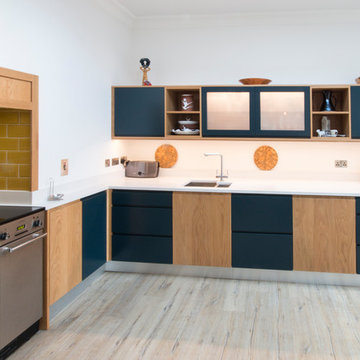Kitchen with Laminate Floors and Cement Flooring Ideas and Designs
Refine by:
Budget
Sort by:Popular Today
1 - 20 of 37,895 photos
Item 1 of 3

Effective kitchen design is the process of combining layout, surfaces, appliances and design details to form a cooking space that's easy to use and fun to cook and socialise in. Pairing colours can be a challenge - there’s no doubt about it. If you dare to be adventurous, purple presents a playful option for your kitchen interior. Cream tiles and cabinets work incredibly well as a blank canvas, which means you can be as bright or as dark as you fancy when it comes to using purple..

This House was a complete bare bones project, starting from pre planning stage to completion. The house was fully constructed out of sips panels.

Jurassic Kitchens worked closely with TFQ to ensure the kitchen fit into the building beautifully and with a solid worktop, white faced cabinetry and feature lighting, the kitchen is a showpiece and a fantastic space to congregate.

Dining area in coastal home with rattan textures and sideboard with scallop detail

Bespoke kitchen design - pill shaped fluted island with ink blue wall cabinetry. Zellige tiles clad the shelves and chimney breast, paired with patterned encaustic floor tiles.

This Coventry based home wanted to give the rear of their property a much-needed makeover and our architects were more than happy to help out! We worked closely with the homeowners to create a space that is perfect for entertaining and offers plenty of country style design touches both of them were keen to bring on board.
When devising the rear extension, our team kept things simple. Opting for a classic square element, our team designed the project to sit within the property’s permitted development rights. This meant instead of a full planning application, the home merely had to secure a lawful development certificate. This help saves time, money, and spared the homeowners from any unwanted planning headaches.
For the space itself, we wanted to create somewhere bright, airy, and with plenty of connection to the garden. To achieve this, we added a set of large bi-fold doors onto the rear wall. Ideal for pulling open in summer, and provides an effortless transition between kitchen and picnic area. We then maximised the natural light by including a set of skylights above. These simple additions ensure that even on the darkest days, the home can still enjoy the benefits of some much-needed sunlight.
You can also see that the homeowners have done a wonderful job of combining the modern and traditional in their selection of fittings. That rustic wooden beam is a simple touch that immediately invokes that countryside cottage charm, while the slate wall gives a stylish modern touch to the dining area. The owners have threaded the two contrasting materials together with their choice of cream fittings and black countertops. The result is a homely abode you just can’t resist spending time in.

Tracy, one of our fabulous customers who last year undertook what can only be described as, a colossal home renovation!
With the help of her My Bespoke Room designer Milena, Tracy transformed her 1930's doer-upper into a truly jaw-dropping, modern family home. But don't take our word for it, see for yourself...

Beautiful modern kitchen finished in white oak and F&B Hague Blue.
Silestone Yukon worktops.
Steven Jones

This home is full of clean lines, soft whites and grey, & lots of built-in pieces. Large entry area with message center, dual closets, custom bench with hooks and cubbies to keep organized. Living room fireplace with shiplap, custom mantel and cabinets, and white brick.

A 2005 built Cape Canaveral condo updated to 2021 Coastal Chic with a new Tarra Bianca granite countertop. Accented with blue beveled glass backsplash, fresh white cabinets and new stainless steel appliances. Freshly painted Agreeable Gray walls, new Dorchester laminate plank flooring and blue rolling island further compliment the beautiful new countertop and gorgeous backsplash.

This beautiful kitchen is a high quality product from established kitchen designers, Rhatigan & Hick. Each kitchen is distinct and special to each client.
Featured in this gorgeous kitchen interior is our 'Elegance' brass pendant lights that hang above the kitchen island.
Our 'Bogota' brass wall lights occupy the space above the traditional farmhouse range.
Many thanks to our friends at Rhatigan & Hick for sharing this stunning kitchen project and BML media for the images.
Kitchen with Laminate Floors and Cement Flooring Ideas and Designs
1








