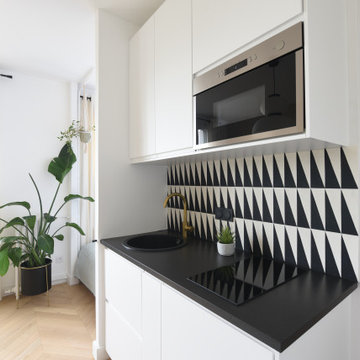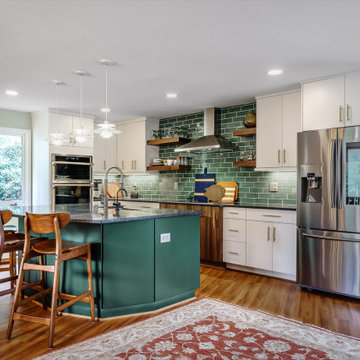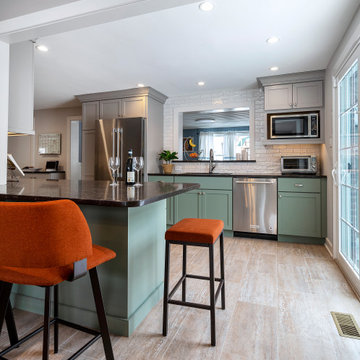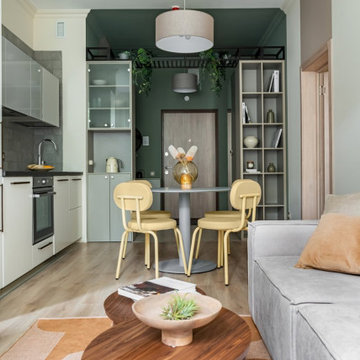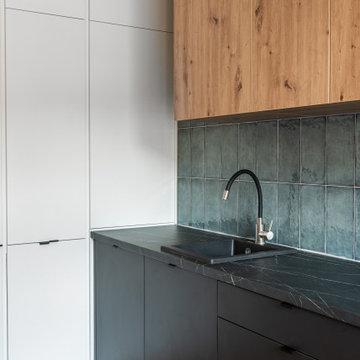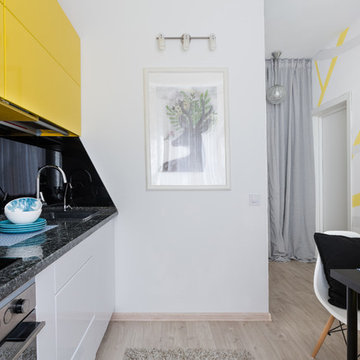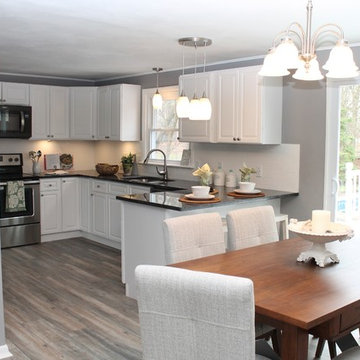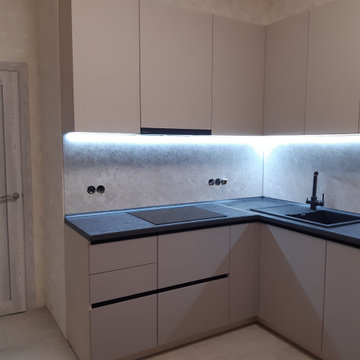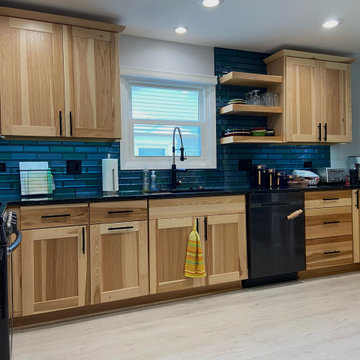Kitchen with Laminate Floors and Black Worktops Ideas and Designs
Refine by:
Budget
Sort by:Popular Today
21 - 40 of 1,621 photos
Item 1 of 3
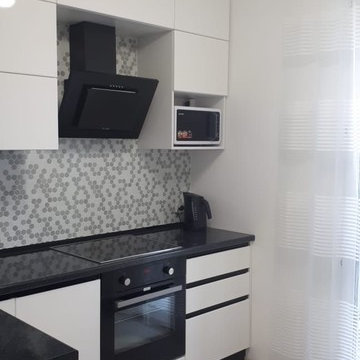
Кухня От Ирбис
Фасады Белый Глянец МДФ в пленке ПВХ с интегрированнйо ручкой
Столешница - черный глянец - влагостойкий пластик
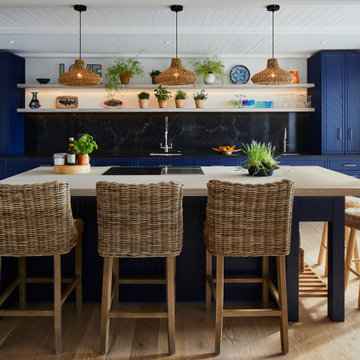
The owner of a detached seafront property in Sandgate, Folkestone, was looking for a new kitchen that would be sympathetic to the picturesque coastal location of the property. The owner wanted the space to be welcoming and relaxing, taking inspiration from the look and feel of a traditional bright beach hut.
Having had a Stoneham Kitchen before, and impressed by the quality, the owner wanted her new kitchen to be of the same craftsmanship. She therefore approached kitchen designer Philip Haines at Stoneham Kitchens for her second kitchen project.
To get the natural feel of the beachfront, the owner opted for Stoneham’s Bewl range with in-frame flush doors, finished in a rustic oak enhanced grain and painted in Crown’s Starry Host – a sea inspired shade of blue. In contrast to the deep ocean blue hue, part of the kitchen cupboards were finished in Crown Mussel – a soft cream tone.
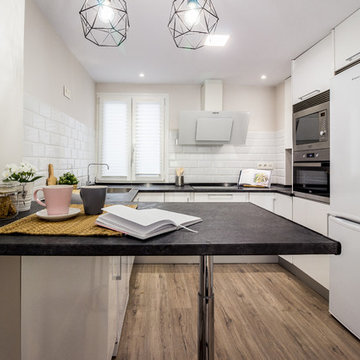
Fotografía , diseño de proyecto y estilismo : Elvira Rubio Fityourhouse
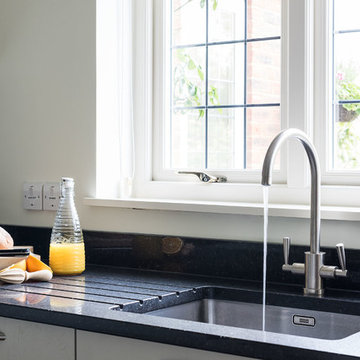
Detail of under-mounted sink, double leaver tap, filter tap, and grooved drain on worktop.

Ultramodern German Kitchen in Cranleigh, Surrey
This Cranleigh kitchen makes the most of a bold kitchen theme and our design & supply only fitting option.
The Brief
This Cranleigh project sought to make use of our design & supply only service, with a design tailored around the sunny extension being built by a contractor at this property.
The task for our Horsham based kitchen designer George was to create a design to suit the extension in the works as well as the style and daily habits of these Cranleigh clients. A theme from our Horsham Showroom was a favourable design choice for this project, with adjustments required to fit this space.
Design Elements
With the core theme of the kitchen all but decided, the layout of the space was a key consideration to ensure the new space would function as required.
A clever layout places full-height units along the rear wall of this property with all the key work areas of this kitchen below the three angled windows of the extension. The theme combines dark matt black furniture with ferro bronze accents and a bronze splashback.
The handleless profiling throughout is also leant from the display at our Horsham showroom and compliments the ultramodern kitchen theme of black and bronze.
To add a further dark element quartz work surfaces have been used in the Vanilla Noir finish from Caesarstone. A nice touch to this project is an in keeping quartz windowsill used above the sink area.
Special Inclusions
With our completely custom design service, a number of special inclusions have been catered for to add function to the project. A key area of the kitchen where function is added is via the appliances chosen. An array of Neff appliances have been utilised, with high-performance N90 models opted for across a single oven, microwave oven and warming drawer.
Elsewhere, full-height fridge and freezers have been integrated behind furniture, with a Neff dishwasher located near to the sink also integrated behind furniture.
A popular wine cabinet is fitted within furniture around the island space in this kitchen.
Project Highlight
The highlight of this project lays within the coordinated design & supply only service provided for this project.
Designer George tailored our service to this project, with a professional survey undertaken as soon as the area of the extension was constructed. With any adjustments made, the furniture and appliances were conveniently delivered to site for this client’s builder to install.
Our work surface partner then fitted the quartz work surfaces as the final flourish.
The End Result
This project is a fantastic example of the first-class results that can be achieved using our design & supply only fitting option, with the design perfectly tailored to the building work undertaken – plus timely coordination with the builder working on the project.
If you have a similar home project, consult our expert designers to see how we can design your dream space.
To arrange an free design consultation visit a showroom or book an appointment now.
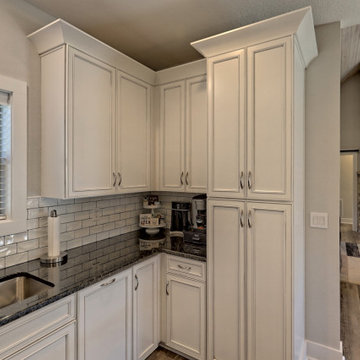
This mountain craftsman home blends clean lines with rustic touches for an on-trend design.

Cuisine équipée comprenant réfrigérateur, four, micro-onde, et lave vaiselle.
Plan de travail en granit noir.
Salon cosy avec canapé velours et table basse métal.
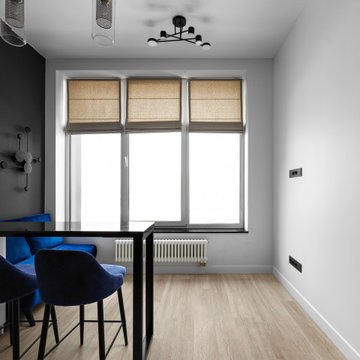
Маленькая, но максимально функциональная. Здесь вместилась вся необходимая техника, начиная посудомоечной машиной, заканчивая духовым шкафом и микроволновой печью. Основным цветом для кухни выбрали белый, он визуально увеличивает пространство. Рабочую поверхность кухни увеличили за счет барной стойки, которая является продолжением столешницы и выполнена из кварцевого агломерата. А за счет размещенных в нише встроенных холодильника и духового шкафа появляется много мест для хранения. Зону гостиной выделили серым с акцентным синим раскидным диваном, который является не только местом для отдыха, но и дополнительным местом для сна при необходимости. Напротив дивана - тв зона. В стене выполнен кабель канал от розеток за тв до розеток в тумбе, это необходимо, если вы хотите разместить в тумбе приставку и подсоединить ее к тв так, чтобы проводов не было видно.
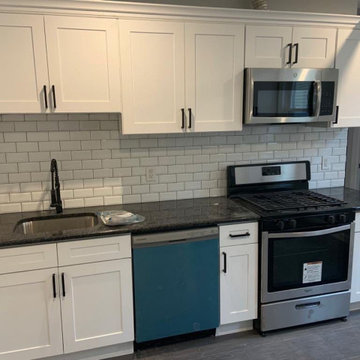
Renovating a kitchen in an apartment unit in North Bergen NJ. We completely gutted out the kitchen and replaced the flooring with a dark grey laminate, replaced the old wood cabinets with more modern white cabinets, installed black quartz countertops, installed white subway tile backsplash with black grout, installed new stainless steel appliances, and painted the kitchen a light grey. This was a rental unit and was done on a low budget
Kitchen with Laminate Floors and Black Worktops Ideas and Designs
2
