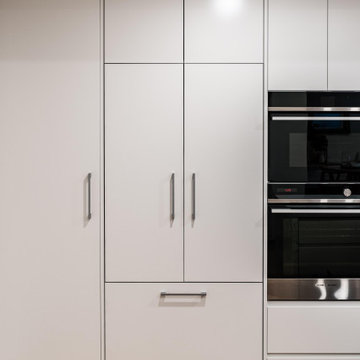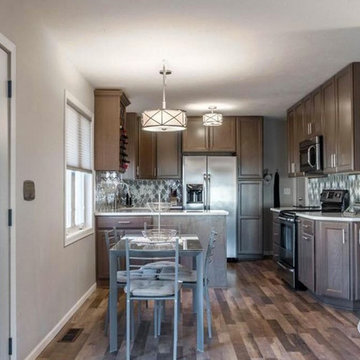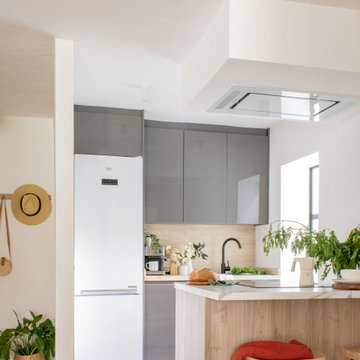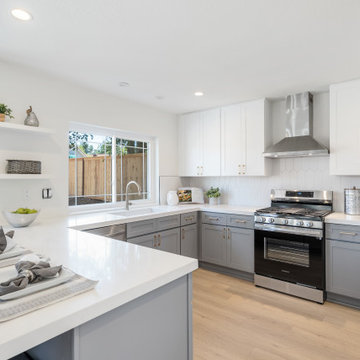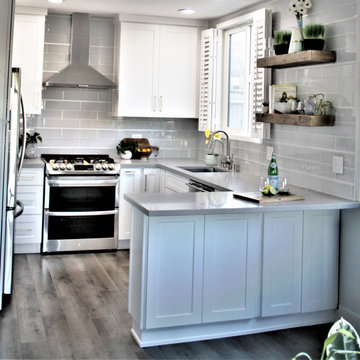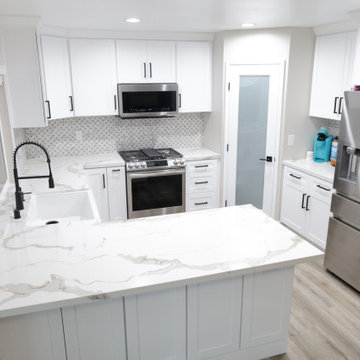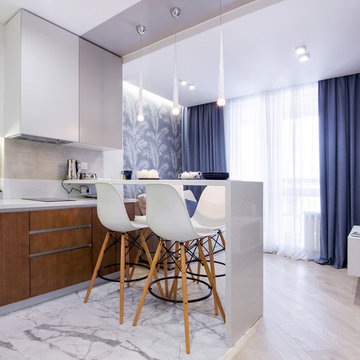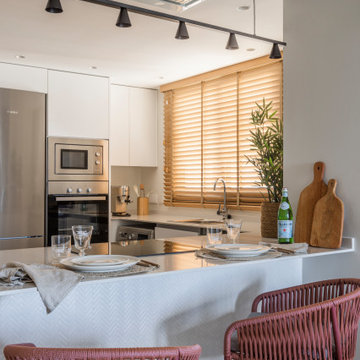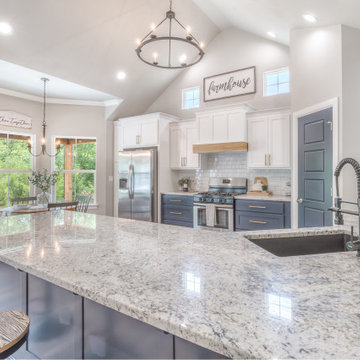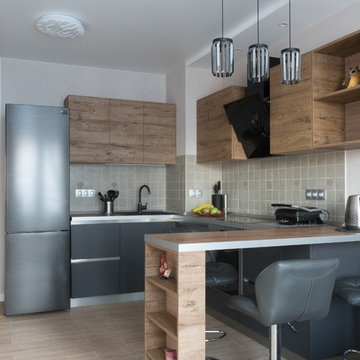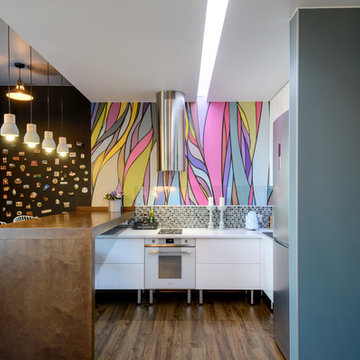Kitchen with Laminate Floors and a Breakfast Bar Ideas and Designs
Refine by:
Budget
Sort by:Popular Today
61 - 80 of 3,670 photos
Item 1 of 3
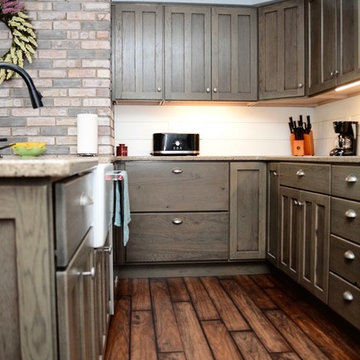
Haas Signature Collection
Wood Species: Rustic Hickory
Finish: Barnwood
Door Style: Mission V
Countertop: Viatera Quartz, Double Radius edge, Solar Canyon color
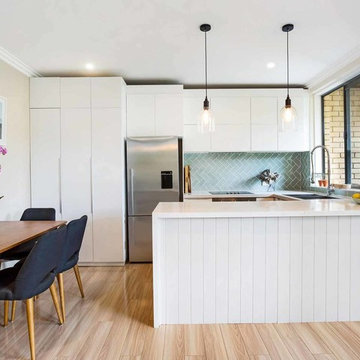
Fully renovated kitchen
- Previous wall knocked down with metal beam in ceiling
- Plasterboard ceiling with LED lamps
- Herringbone splashback in coral green
- Oversize marble-esque benchtop with waterfall
- Full Smeg kitchen appliances including oven, ceramic cooktop and dishwasher
- Cabinetry supplied by Ikea in gloss white with hidden handles
- Laundry deleted from previous layout now relocated to far left cabinetry (fully hidden when not in use)
- Pendant lighting with anquie style globes
- Coastal-style benchtop paneling
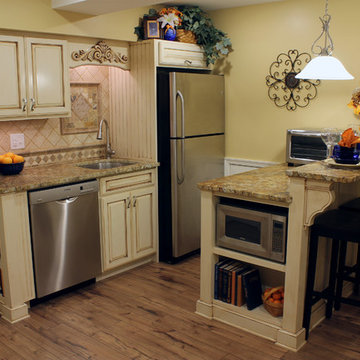
This custom kitchen is part of an adventuresome project my wife and I embarked upon to create a complete apartment in the basement of our townhouse. We designed a floor plan that creatively and efficiently used all of the 385-square-foot-space, without sacrificing beauty, comfort or function – and all without breaking the bank! To maximize our budget, we did the work ourselves and added everything from thrift store finds to DIY wall art to bring it all together.
We designed and built custom kitchen cabinets to maximize every inch of space. The island/bar provides a comfortable eating area as well as lots of extra counter space and storage.
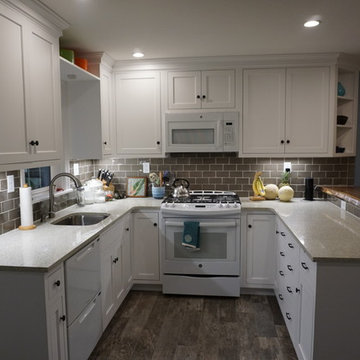
Backsplash and tile floors by J. Anderson Contracting; Cabinets by Bombergers; Countertops by Lapps; Painting, finishing, structural and project managment by Josh Strayer Home Improvement.
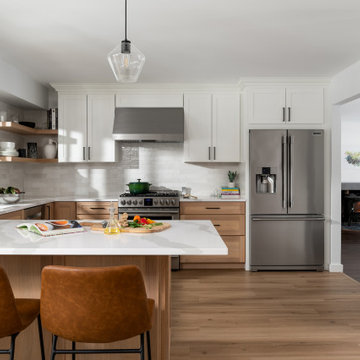
Previously, the kitchen had a door where the fridge is now located. That entry was closed and a new entry was created into the new dining room, a formerly underused formal living room.
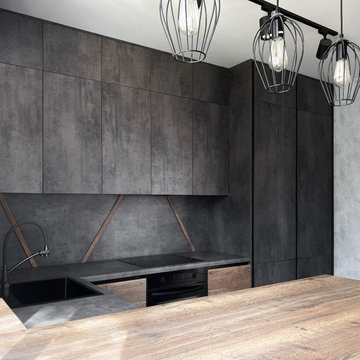
Угловая кухня с барной стойкой – идеальное сочетание стиля и функциональности. Эта кухня с металлической и темно-серой цветовой палитрой может похвастаться элегантным современным дизайном, который обязательно произведет впечатление. Темная кухня создает уютную и интимную атмосферу, а барная стойка добавляет изысканности. Из-за отсутствия ручек эта угловая кухня имеет чистый, обтекаемый вид, который одновременно функционален и эстетичен.
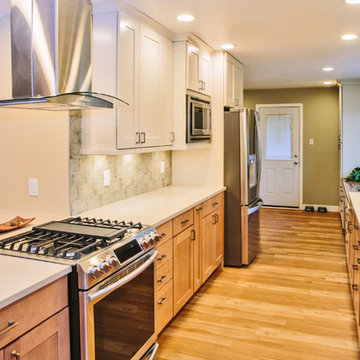
This remodel took an extremely dark & dated kitchen and transformed it into a bright and airy happy place for our client. The existing conditions created a dark, hall-like kitchen that greatly lacked in function and did little to optimize storage. Realizing the potential of this truly massive space, we created a design that utilizes every inch of the kitchen and creates functional cooking and prep space as well as pantry storage and work nooks. Our first order of business was to demo out the blocky corner that separated the kitchen from the living room. This involved removing an existing fireplace, re-structuring a wall, and having an entirely new furnace installed in the basement to eliminate a duct running right through the corner we hoped to eliminate. After opening up the space, we focused on highlighting and brightening the room. New NuCore flooring was installed to give the kitchen a fresh look while offering optimal function and cleanability. Two-toned cabinets in a honey maple and painted silk were used to create a warm and comfortable balance throughout the space. New quartz countertops in MSI's canvas were installed, and butcher block was installed on the two desk areas to offer a warm visual relief and casual work surface. The color palette for the kitchen is reminiscent of a cozy apothecary; we utilized fresh greens with Sherwin Williams paint on the walls and Treviso Gray Sage glazed subway tiles on the backsplash. Over the sink, we designed a playful highlight with counter-to-ceiling mini brick mosaic in a dark crackle green. We introduced additional lighting throughout including new recessed lights, over-sink light, and under-cabinet lights. New appliances were introduced to the space as well, and we complimented the stainless steel of these fixtures to the transitional nickel hardware on the cabinets. This space now feels open and inviting, and is visible from the second you enter the front door! We are so proud of this result and so happy that our clients can enjoy this gorgeous kitchen for years to come.
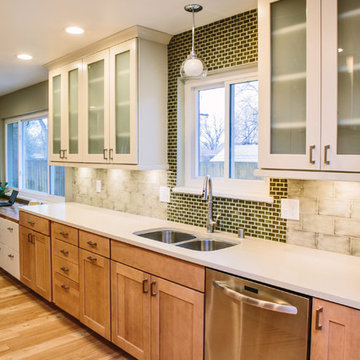
This remodel took an extremely dark & dated kitchen and transformed it into a bright and airy happy place for our client. The existing conditions created a dark, hall-like kitchen that greatly lacked in function and did little to optimize storage. Realizing the potential of this truly massive space, we created a design that utilizes every inch of the kitchen and creates functional cooking and prep space as well as pantry storage and work nooks. Our first order of business was to demo out the blocky corner that separated the kitchen from the living room. This involved removing an existing fireplace, re-structuring a wall, and having an entirely new furnace installed in the basement to eliminate a duct running right through the corner we hoped to eliminate. After opening up the space, we focused on highlighting and brightening the room. New NuCore flooring was installed to give the kitchen a fresh look while offering optimal function and cleanability. Two-toned cabinets in a honey maple and painted silk were used to create a warm and comfortable balance throughout the space. New quartz countertops in MSI's canvas were installed, and butcher block was installed on the two desk areas to offer a warm visual relief and casual work surface. The color palette for the kitchen is reminiscent of a cozy apothecary; we utilized fresh greens with Sherwin Williams paint on the walls and Treviso Gray Sage glazed subway tiles on the backsplash. Over the sink, we designed a playful highlight with counter-to-ceiling mini brick mosaic in a dark crackle green. We introduced additional lighting throughout including new recessed lights, over-sink light, and under-cabinet lights. New appliances were introduced to the space as well, and we complimented the stainless steel of these fixtures to the transitional nickel hardware on the cabinets. This space now feels open and inviting, and is visible from the second you enter the front door! We are so proud of this result and so happy that our clients can enjoy this gorgeous kitchen for years to come.
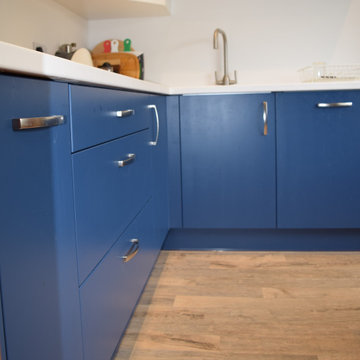
Proof that you can do something special with a small space and a limited budget. The deep blue provides a design statement in itself whilst the white Corian worktops and table height breakfast bar make it a very practical space.
Kitchen with Laminate Floors and a Breakfast Bar Ideas and Designs
4
