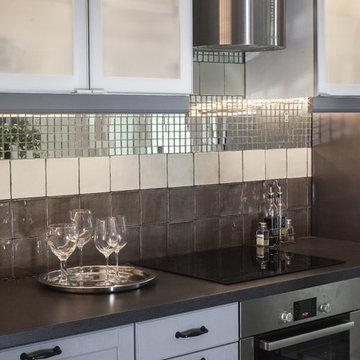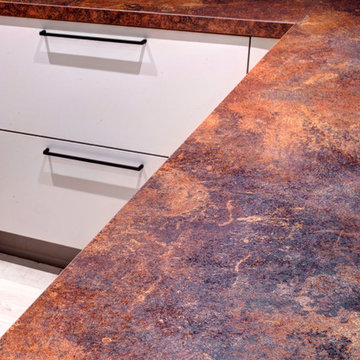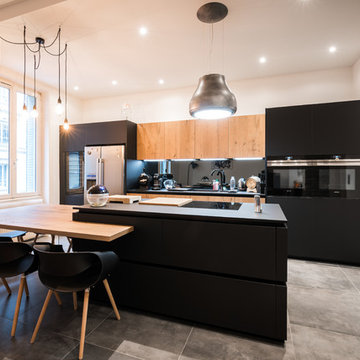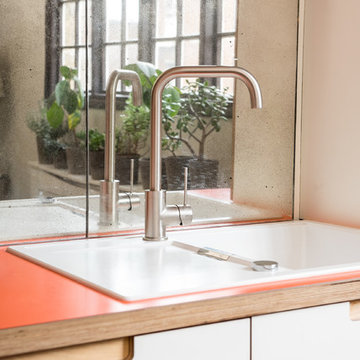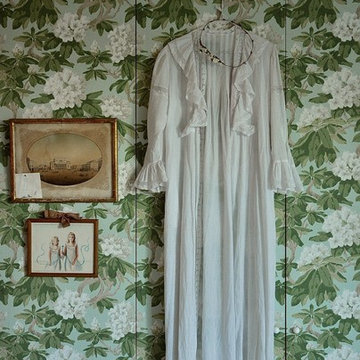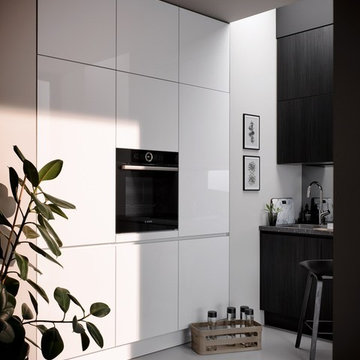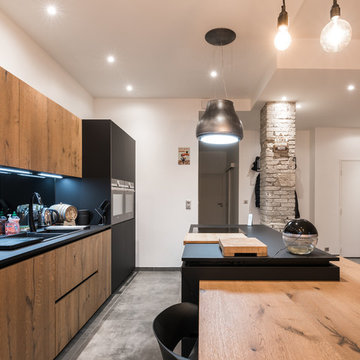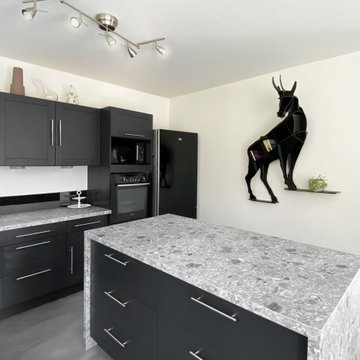Kitchen with Laminate Countertops and Mirror Splashback Ideas and Designs
Refine by:
Budget
Sort by:Popular Today
41 - 60 of 330 photos
Item 1 of 3
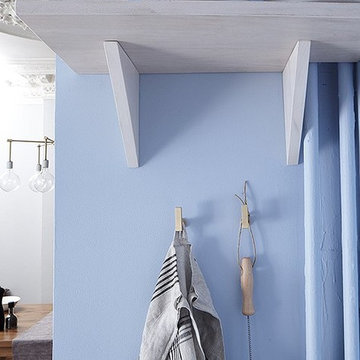
Bonus Solution: Use Every Inch AFTER: Even this sliver of a wall was reimagined as storage. Megan added a few drawer pulls to serve as hooks and another, smaller whitewashed shelf.
Photos by Lesley Unruh.
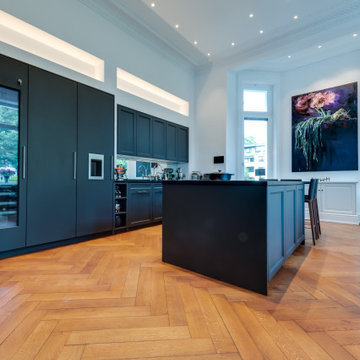
Weinkühlschrank, Kühlschrank und Gefrierschrank sind in dieser SieMatic-Küche formschön in hohen Schränken verborgen, während Spüle und Kochbereich einander gegenüber stehen. Der elegante Farbkontrast zwischen weißen Wänden und dunklen Schränken gibt dem Raum eine schlichte Eleganz, in der sich die große Familie rundum wohlfühlt.
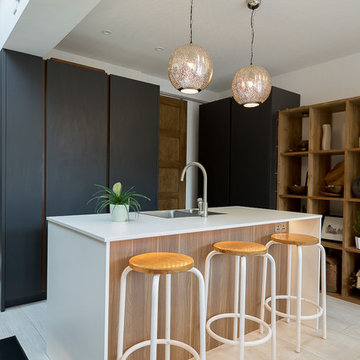
The featured island, created in the same Tennessee Walnut wood effect and Arctic white, accommodates the sink and doubles as a stylish breakfast bar.
Photo by Paula Trovalusci
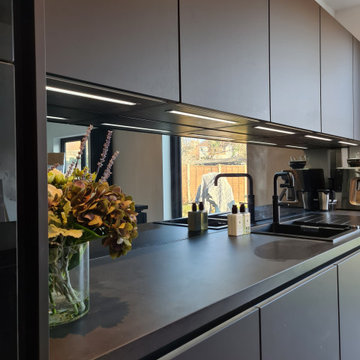
Our stunning easytouch matt graphite door with anti fingerprint technology partnered with the black concrete worktop gave this kitchen the super modern finish that they were looking for in this bright open kitchen diner. Some great appliances included such as the downdraft Nikola Tesla extracting hob and the instant boiling tap from Quooker. All finished with a smoked grey mirror backsplash.
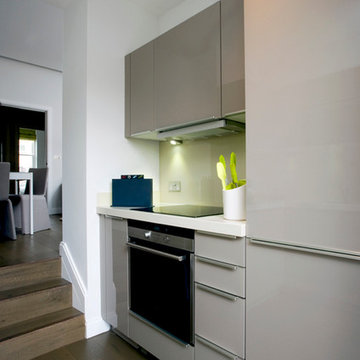
A small compact kitchen in Fulham by the Leicht Kitchen Design Centre in Battersea, London.
The range this home owner has chosen is the Orlando-K with Bow Handles. The neutral colours compliment the surrounding detail of the home.
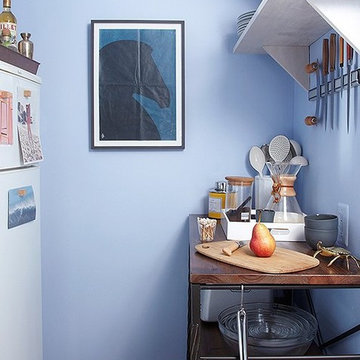
The Walls AFTER: After the skim coat and a layer of Benjamin Moore Blue Ice 821, the walls were gallery-worthy. They even inspired me to move a favorite print from the living room to the kitchen.
Bonus Solution: Slim Storage: To make up for the lack of counter and storage space. Megan brought in a skinny console table with shelving and added a few whitewashed shelves above it. Now everything is in easy reach, and I have a space to chop, stir, and make my morning café au lait (all of which used to happen on my dining room table).
Photos by Lesley Unruh.
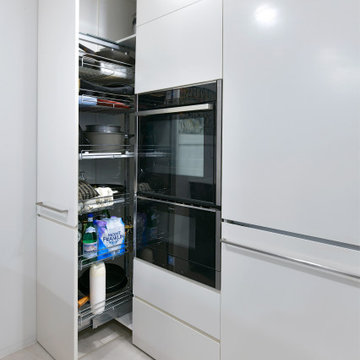
A sleek, sophisticated and stunning modern kitchen complete with custom made black gloss base cabinets and a glass white benchtop with mirror splashback. With all the door and drawer fronts built with shark nose finishes, it creates a strikingly clean and minimalist look that suits the client's space and dream perfectly.
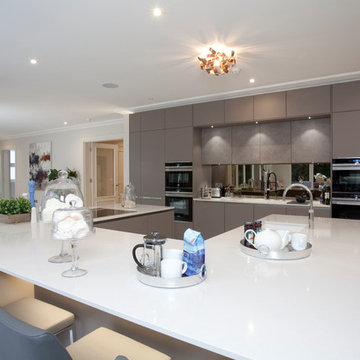
A contemporary kitchen utilising warm grey tones, designed for a developer client for a new build project in Surrey.
The bronze mirrored splash back adds extra elegance and the large U-shaped kitchen island with seating and integrated appliances, make this an ideal social family space.
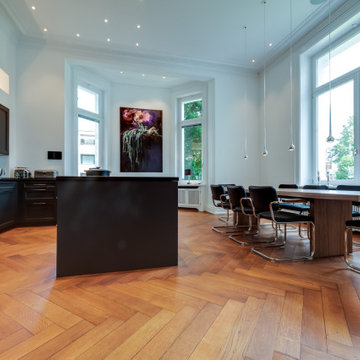
Die klare Struktur der unterschiedlichen Küchenbereiche wirkt in dem geräumigen Zimmer stilvoll und modern. Die hohen Decken mit dezenten Stuckverzierungen verbinden den Altbaucharme durch den edel angedeuteten Erker und das elegante Parkett mit modernen Stilmöbeln, die eine harmonische Verbindung eingehen.
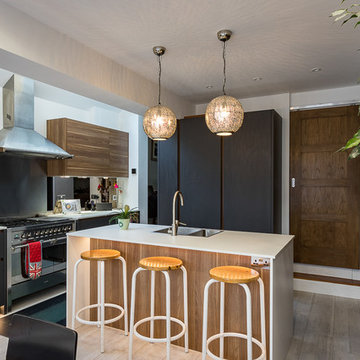
To achieve this snazzy Kitchen look, different elements and materials have carefully been combined to create harmony and contrast, following an exciting colour palette where the leading colours are: brown, grey and white.
Photo by Paula Trovalusci
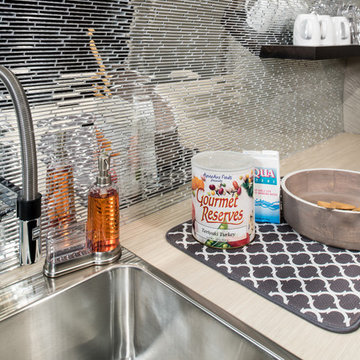
PROJECT AIRSTREAM
Challenge:
Tiny 8' round Kitchen
Curved walls, floor and ceiling
Limited storage space available
No Windows
No Way out!
ENTER... Robeson Design :-)
Family of 4 contacted us after following us on YouTube. Their inquiry... Have you ever designed a home 20' underground?
WHAT???
Did you say "Underground" ?
Heres how we did it...
(Tiny 8' round Kitchen)
Used a reflective mirror tile to cover the wall above the sink and prep area providing light, reflection and an illusion of space. Light grey paint with dark walnut stained woodwork provided a visually appealing contrast.
Minimalist low profile chrome and stainless appliances and plumbing fixtures.
Ran the flooring: striped carpet and vinyl flooring, horizontally to emphasize the width.
(Curved walls, floor and ceiling)
Design custom furniture and built-in pieces with rounded sides to fit the tube perfectly.
Furniture pieces convert for multiple uses... we call it our "Transformer Furniture"
(Limited storage space available)
Hidden storage in, below, beneath, above and atop without you even knowing it :-) Its functional AND fashionable all at the same time.
(No Windows)
Commissioned a hand painted mural in selected areas adding color, texture, visual interest and most important an illusion of perspective that takes your eye beyond the 8' steel walls.
(No Way out!)
Heck, Project Airstream turned out so Amazing... why would you ever want to leave :-)
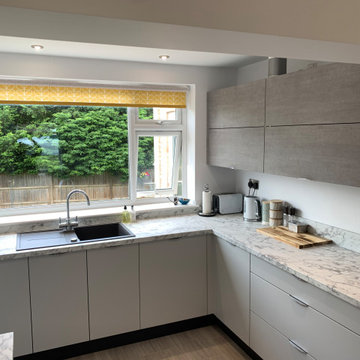
Concrete bifold wall units lift up and out of the way, allowing easy access to the units while preparing food.
Kitchen with Laminate Countertops and Mirror Splashback Ideas and Designs
3
