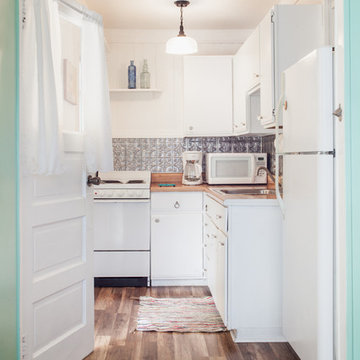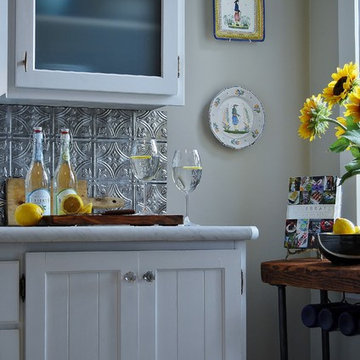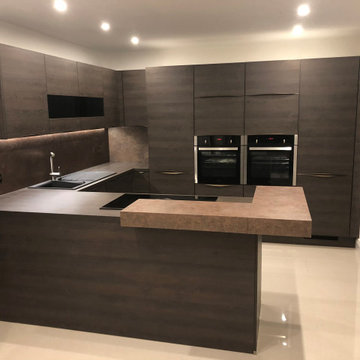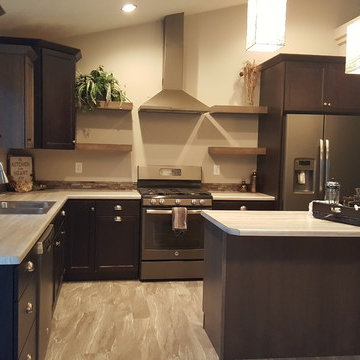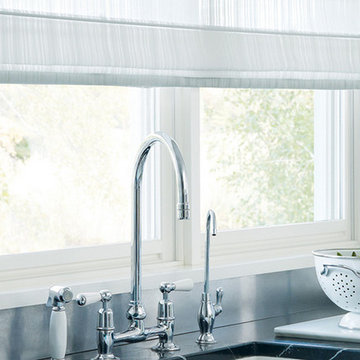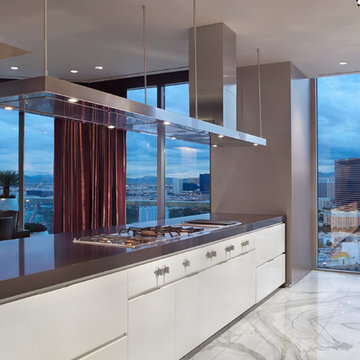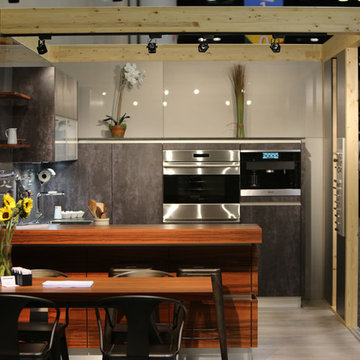Kitchen with Laminate Countertops and Metallic Splashback Ideas and Designs
Refine by:
Budget
Sort by:Popular Today
101 - 120 of 824 photos
Item 1 of 3
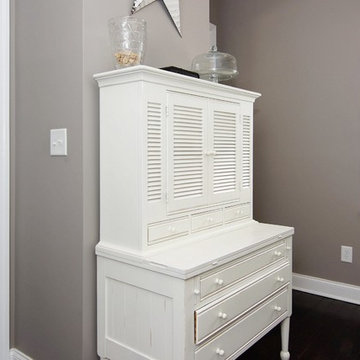
The Kitchen wall color is Restoration Hardware Slate. This darling Downtown Raleigh Cottage is over 100 years old. The current owners wanted to have some fun in their historic home! Sherwin Williams and Restoration Hardware paint colors inside add a contemporary feel.
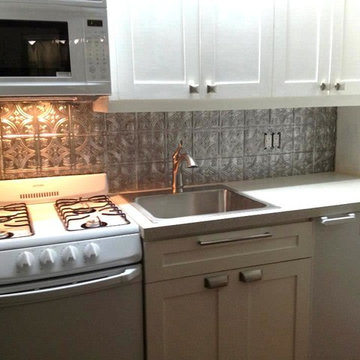
Arthur Bodie
Old 1930's set up removed and replaced by custom designed and built cabinets.
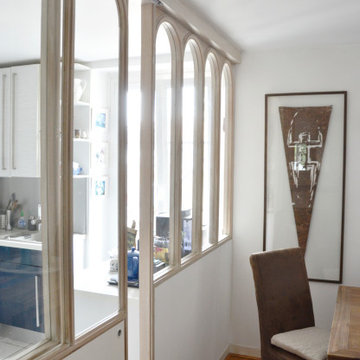
AOUN INTERIEURS entreprend la rénovation d'un appartement situé à proximité des bords de seine. À l'intérieur de l'appartement, la sérénité est de mise pour offrir un écrin apaisé et apaisant. Le bleu utilisé n'est pas sans rappeler les paysages de bords de mer tant appréciés par la propriétaire. Anthony fait le choix de ligne douce, tout en rondeur, qui apportent à l'ensemble contraste et raffinement pour mettre en valeur la menuiserie sur-mesure, la verrière de la cuisine ainsi que la cheminée au niveau du coin lecture.
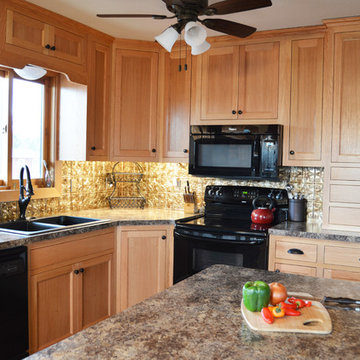
Full-inset natural oak doors and rubbed bronze hardware give this custom kitchen a clean look that is timeless. We went with full height cabinets for the additional storage space.
If you're on a budget, laminate tops are a great option. The new styles and textures can really look great. We used Formica Etchings Jamocha Granite, and it really looks great with everything.
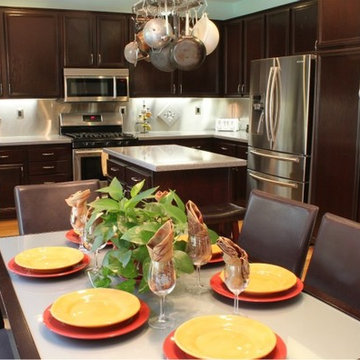
Kitchen makeover using existing layout. Cabinets stripped & stained, ss hardware added, custom additional downlit display cabinet added (off camera), tile counter tops replaced with Silestone 'chrome', brushed stainless steel backsplash with elg-designed Silestone tile detail framing the stove added to complement new appliances. free-standing hutch on right side has stainless steel top. Dining set selected for smaller space & versatility - frosted glass top opens/closes to accommodate 4-5 diners. Streamlined leatherette chairs from Z Gallerie wipe down easily.
Photo credit: Marty Elcan
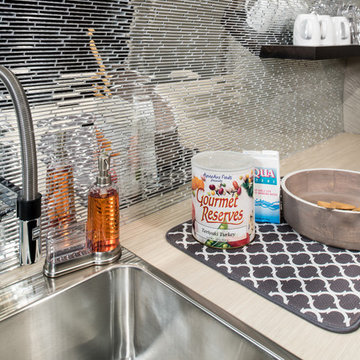
PROJECT AIRSTREAM
Challenge:
Tiny 8' round Kitchen
Curved walls, floor and ceiling
Limited storage space available
No Windows
No Way out!
ENTER... Robeson Design :-)
Family of 4 contacted us after following us on YouTube. Their inquiry... Have you ever designed a home 20' underground?
WHAT???
Did you say "Underground" ?
Heres how we did it...
(Tiny 8' round Kitchen)
Used a reflective mirror tile to cover the wall above the sink and prep area providing light, reflection and an illusion of space. Light grey paint with dark walnut stained woodwork provided a visually appealing contrast.
Minimalist low profile chrome and stainless appliances and plumbing fixtures.
Ran the flooring: striped carpet and vinyl flooring, horizontally to emphasize the width.
(Curved walls, floor and ceiling)
Design custom furniture and built-in pieces with rounded sides to fit the tube perfectly.
Furniture pieces convert for multiple uses... we call it our "Transformer Furniture"
(Limited storage space available)
Hidden storage in, below, beneath, above and atop without you even knowing it :-) Its functional AND fashionable all at the same time.
(No Windows)
Commissioned a hand painted mural in selected areas adding color, texture, visual interest and most important an illusion of perspective that takes your eye beyond the 8' steel walls.
(No Way out!)
Heck, Project Airstream turned out so Amazing... why would you ever want to leave :-)
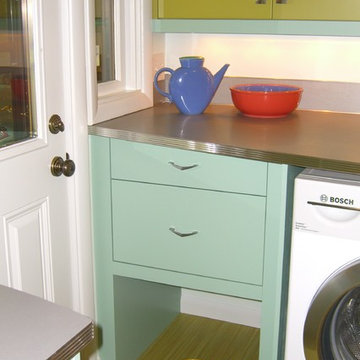
Pet friendly feeding area under open cabinet legs. Retro, bright painted color block cabinet composition, Pergo flooring, laminate counters (stainless look-alike) with metal trim, Pergo vinyl flooring
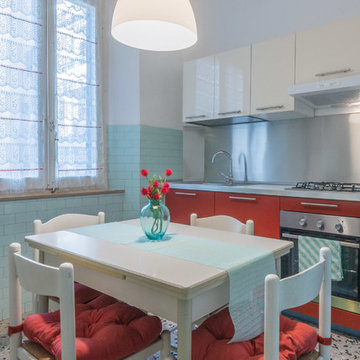
Servizio di home staging per un appartamento in affitto. Affittato alla prima visita dopo solo due giorni dalla pubblicazione!!!. Servizio fotografico: Francesco Panico
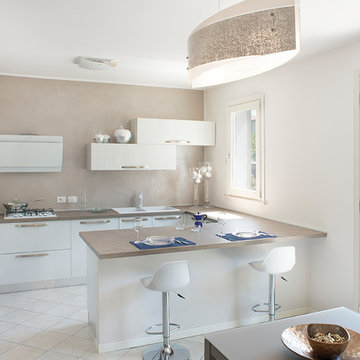
Ristrutturazione di un appartamento trilocale di circa 80 mq.
Demolizione parziale della tramezza della cucina e spostamento della porta del ripostiglio.
Oltre alla ristrutturazione abbiamo fatto assistenza nella pitturazione, progettato e fornito cucina su misura, arredi e complementi.
Porte, serramenti, pavimentazione e illuminazione già esistenti.

Abbiamo fatto fare dal falegname alcuni elementi per integrare ed allineare le ante dei pensili di questa cucina per svecchiare i colori e le forme.
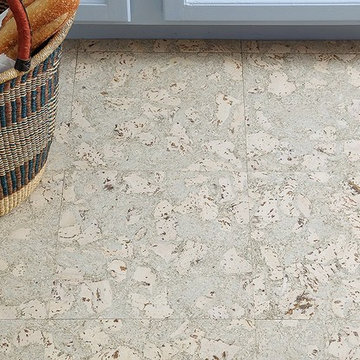
The Floors AFTER: This incredible design remind me of Italian marbleized paper. And cork is so soft and giving when I’m standing washing dishes. Megan installed it herself and says the process is supereasy. “In addition to being both durable and beautiful, this cork flooring is easily cut with a utility knife and then glued down with contact cement,” she says. “It’s literally a cut-and-paste install!”
Photos by Lesley Unruh.
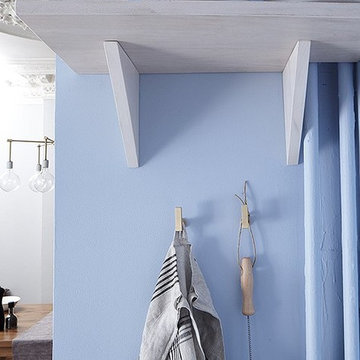
Bonus Solution: Use Every Inch AFTER: Even this sliver of a wall was reimagined as storage. Megan added a few drawer pulls to serve as hooks and another, smaller whitewashed shelf.
Photos by Lesley Unruh.
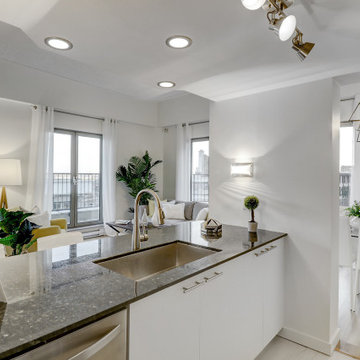
We had a lot of fun staging this beautiful condo. What made it fun was the area of Old Montreal as well as working on a project where the master bedroom is open to the lower level.
When staging a condo with an open concept, we try to make sure the colours in the rooms work with each other because when the photos are taken, furniture from the different rooms will be seen at the same time.
If you are planning on selling your home, give us a call. We will help you prepare your home so it looks great when it hits the market.
Call Joanne Vroom 514-222-5553 to book a consult.
Kitchen with Laminate Countertops and Metallic Splashback Ideas and Designs
6
