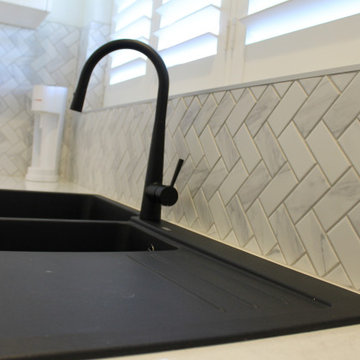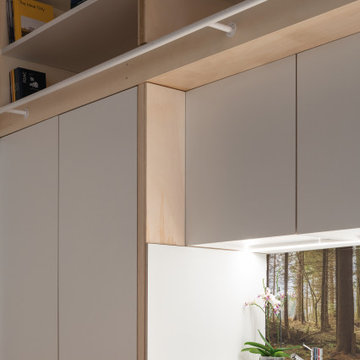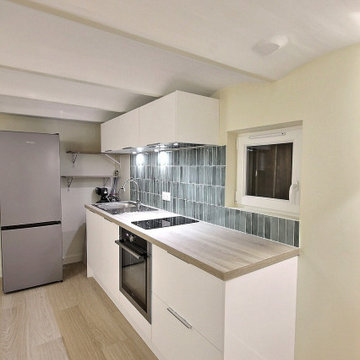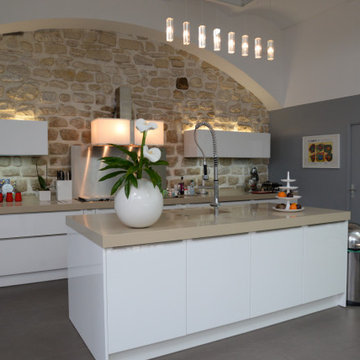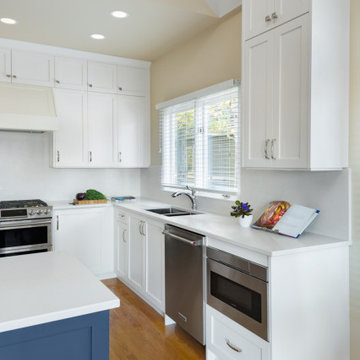Kitchen with Laminate Countertops and a Vaulted Ceiling Ideas and Designs
Refine by:
Budget
Sort by:Popular Today
161 - 180 of 305 photos
Item 1 of 3
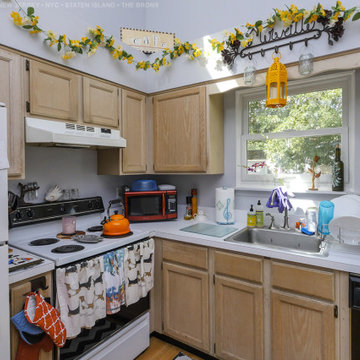
Bright and charming kitchen with new double hung replacement window. This new white window was installed above the kitchen sink, looking out onto a lovely back yard and providing lots of light and modern features. Find out more about replacing the windows in your home from Renewal by Andersen of New Jersey, New York City, Staten Island and The Bronx.
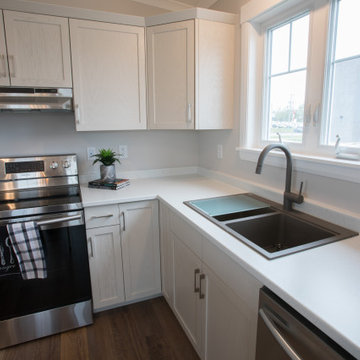
A lovely L shaped kitchen with sink facing the backyard. Good work space around the range and a spacious island with a few extra seats for gathering near.
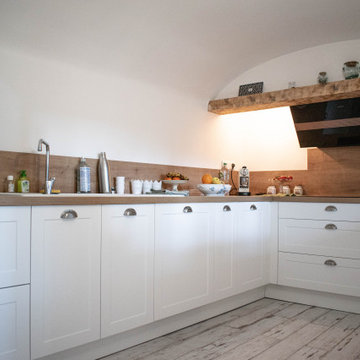
Modèle : LC01A - Millésime (caisson blanc)
LC01 - MDF laqué à cadre
Coloris Façade : 475 - Blanc
Caisson : Mélaminé ep.16 mm / fond 10mm, 1 - Blanc
Socles : Hauteur 15 cm, PVC, 1 - Blanc
Cotés assortis : Mélaminé Millésime, 375 - Blanc
Crédence : Stratifié Plan de travail, D016 - Chêne du Jura
Fileur caisson : MEC - Mélaminé caisson, 1 - Blanc
Plan de travail : Droit 39 mm, Epaisseur 39 mm, Plan stratifié chant droit, D016 - Chêne du
Poignées : 44 - PJuoriganée coquille inox, Horizontal / Centré
Montage d'armoire : M - Livrées Montées
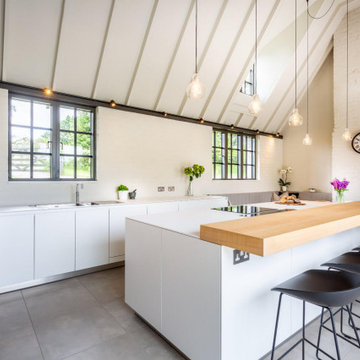
The clean and simple lines of the bulthaup b3 kitchen work beautifully within the space. In a natural wood finish the wall feels like a custom piece of furniture rather than kitchen cabinetry.
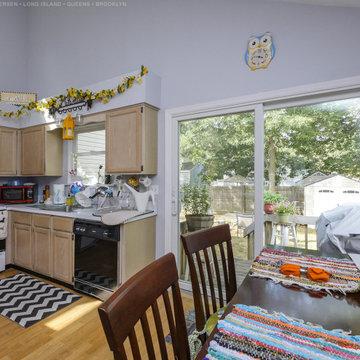
Lovely eat-in kitchen with large new sliding patio door and double hung window we installed. This splendid and kitschy space looks bright and cheerful with light colors, dark wood accents, vaulted ceilings and new white patio doors and windows we installed. Get started replacing your windows and doors with Renewal by Andersen of Long Island, serving all of Nassau, Suffolk, Brooklyn and Queens.
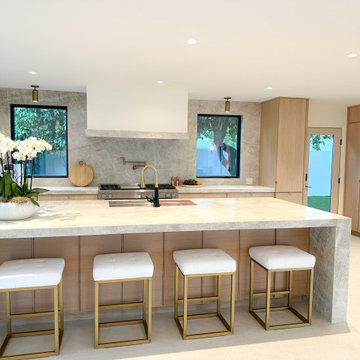
Design Build Modern Transitional Kitchen Remodel in Palm Springs Southern California
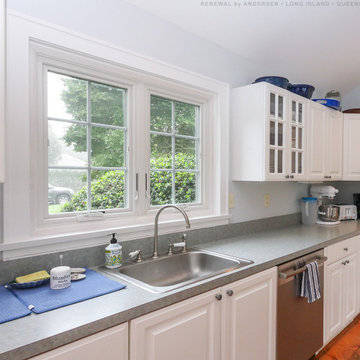
Gorgeous kitchen with new white windows we installed. This bright and pretty kitchen with vaulted ceilings and wood floors looks outstanding with two new casement windows installed side-by-side. Now is the perfect time to replace your home windows with Renewal by Andersen of Long Island, serving Suffolk, Nassau, Queens and Brooklyn.
. . . . . . . . . .
Replacing your windows and doors is just a phone call away -- Contact Us Today! 844-245-2799
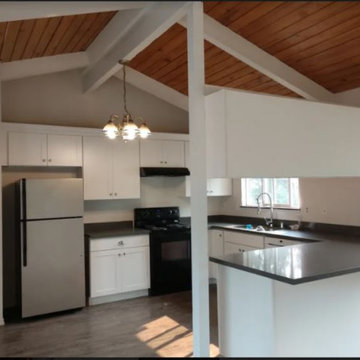
Economy Kitchen Remodel. Mixes contemporary design with craftsman touches like vaulted ceiling and chandelier.
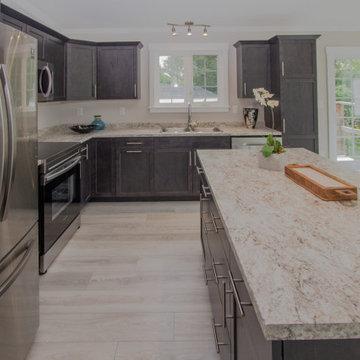
A classic l-shaped kitchen with cabinet pantry and eat in island facing dining space and off living area.
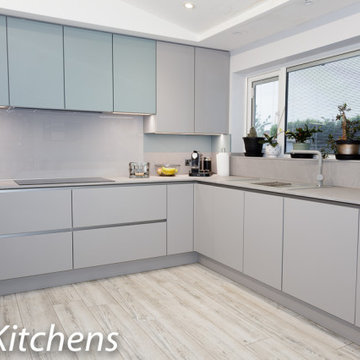
Complete kitchen renovation
With a true handleless kitchen in stone grey fronts with laminate worktop and matching upstands
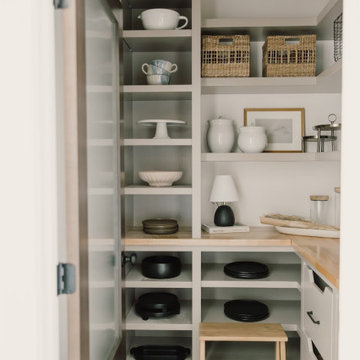
Designed by Claman Custom Homes and Alexa Karen Interiors, this newly designed modern features a lighter natural design and our waterproof hardwood floors –– Camarilla Oak
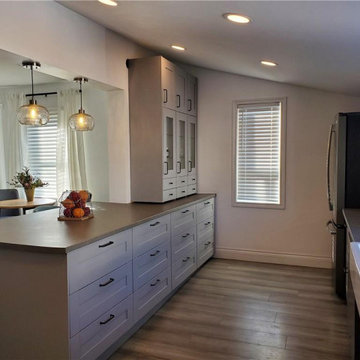
Where everything happens! Custom laminate counters in a gray cement look finish give this kitchen a nice finishing which can outlast trends. By doing an open glass fronted hutch style cabinetry we gave this kitchen a custom look. The home owner loves the drawers... so easy!
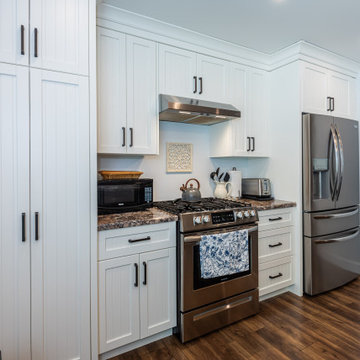
Welcome to this beautiful custom Sunset Trent home built by Quality Homes! This home has an expansive open concept layout at 1,536 sq. ft. with 4 bedrooms and 2 bathrooms plus a finished basement. Tour the ultimate lakeside retreat, featuring a custom gourmet kitchen with an extended eating bar and island, vaulted ceilings, 2 screened porches, and a basement kitchenette. The entire home is powered by a 4.8Kw system with a 30Kwh battery, paired with a generator for the winter months, ensuring that the happy homeowners can enjoy the lake views all year long!
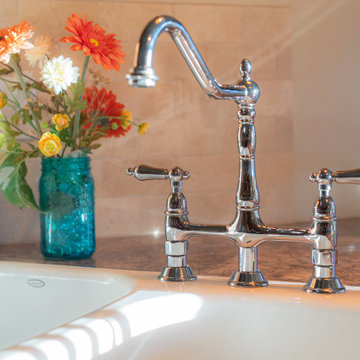
Country style family kitchen. Kingston Brass bridge faucet, Kohler cast iron sink, and travertine tiles.
Photos by Robbie Arnold Media, Grand Junction, CO
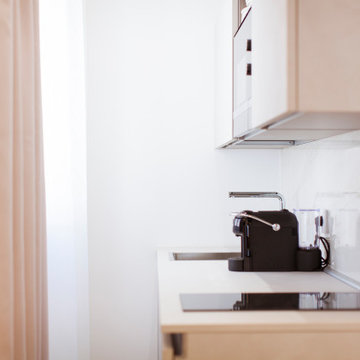
Démolition et reconstruction d'un immeuble dans le centre historique de Castellammare del Golfo composé de petits appartements confortables où vous pourrez passer vos vacances. L'idée était de conserver l'aspect architectural avec un goût historique actuel mais en le reproposant dans une tonalité moderne.Des matériaux précieux ont été utilisés, tels que du parquet en bambou pour le sol, du marbre pour les salles de bains et le hall d'entrée, un escalier métallique avec des marches en bois et des couloirs en marbre, des luminaires encastrés ou suspendus, des boiserie sur les murs des chambres et dans les couloirs, des dressings ouverte, portes intérieures en laque mate avec une couleur raffinée, fenêtres en bois, meubles sur mesure, mini-piscines et mobilier d'extérieur. Chaque étage se distingue par la couleur, l'ameublement et les accessoires d'ameublement. Tout est contrôlé par l'utilisation de la domotique. Un projet de design d'intérieur avec un design unique qui a permis d'obtenir des appartements de luxe.
Kitchen with Laminate Countertops and a Vaulted Ceiling Ideas and Designs
9
