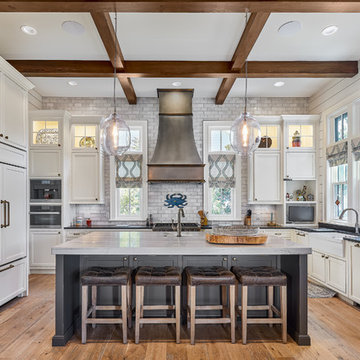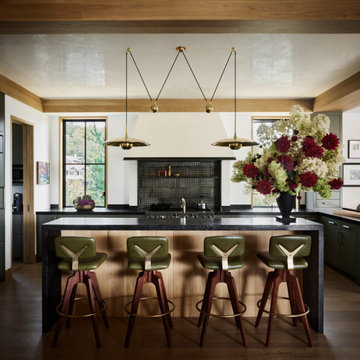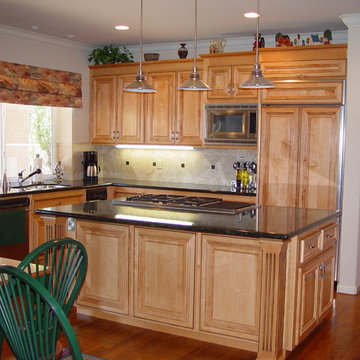Kitchen with Integrated Appliances and Black Worktops Ideas and Designs
Refine by:
Budget
Sort by:Popular Today
41 - 60 of 5,127 photos
Item 1 of 3

A galley kitchen was reconfigured and opened up to the living room to create a charming, bright u-shaped kitchen.

A streamlined countertop hutch, featuring sleek black metal doors, offers convenient storage for dishware, kitchen necessities, and decor. Integrated lighting elegantly illuminates the items on the shelves, making it an inviting display. The bold black metal doors create a striking contrast against the warm white and stained white oak cabinetry. The focus of the countertop hutch design was to create a practical grab-and-go storage solution, with the powder-coated metal doors taking center stage.
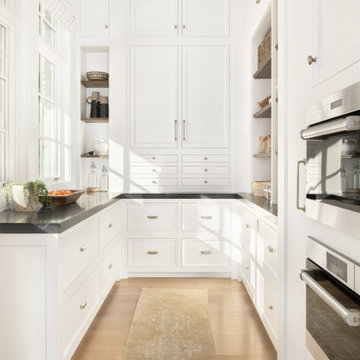
Adding drawers to the countertop cabinetry allows for easy access and storage for the kitchen's most used cutlery, linens, and miscellaneous items.

Designer Sarah Robertson of Studio Dearborn helped a neighbor and friend to update a “builder grade” kitchen into a personal, family space that feels luxurious and inviting.
The homeowner wanted to solve a number of storage and flow problems in the kitchen, including a wasted area dedicated to a desk, too-little pantry storage, and her wish for a kitchen bar. The all white builder kitchen lacked character, and the client wanted to inject color, texture and personality into the kitchen while keeping it classic.

Open architecture with exposed beams and wood ceiling create a natural indoor/outdoor ambiance in this midcentury remodel. The kitchen has a bold hexagon tile backsplash and floating shelves with a vintage feel.
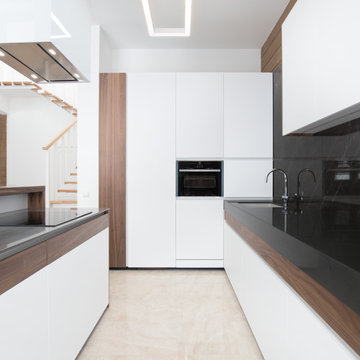
Модель - Era.
Корпус - ЛДСП 18 мм влагостойкая белая.
Фасады эмалированные глубоко матовые, основа МДФ 19 мм.
Фасады, шпонированные натуральной древесиной ореха европейского, лак глубоко матовый.
Фартук - мрамор натуральный, Италия.
Столешница - камень искусственный Lg.
Диодная подсветка рабочей зоны.
Механизмы открывания Blum Blumotion.
Сушилки для посуды.
Бутылочницы.
Мусорная система.
Лотки для приборов.
Остров с барной стойкой из массива ореха и нишей для специй.
Встраиваемые розетки для малой бытовой техники в столешнице.
Бытовая техника Neff.
Мойка Blanco.
Смеситель Blanco.
Стоимость проекта - 886 тыс.руб. без учёта бытовой техники
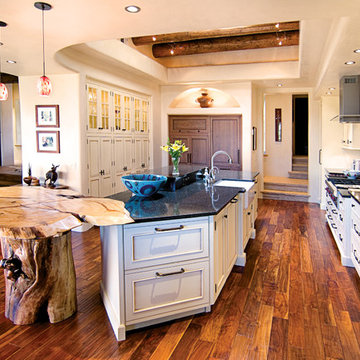
This is a Kitchen space in Santa Fe, NM. A true adobe home with palm plaster ceilings and walls and the exposed vegas are structural. A rustic tree-stump island support piece was used to bring in a touch of natural texture. The hand hewn mesquite wood floors and fully-integrated appliances blend flawlessly with the distressed custom cabinetry. This creates a truly custom, one of a kind space that reflects the clients’ personal style.

If you search “Modern Farmhouse”, this kitchen should appear as the defining image of this beloved esthetic. But very few of this style’s renditions can claim to be actual working farms. Though badly neglected, the owners of this eastern Connecticut property wanted the renovations to retain their original character. Reclaimed wood beams add antique authenticity, while black framed windows lend an industrial air. Gorgeous ash hardwood floors contribute to the airy ambiance. Cabinetry is full-overlay with a modified beveled Shaker door; white for the perimeter, and soft cream with a strie’ glaze for the island. Gray grout on the period-correct subway tiles creates a modern graphic effect. For this space, an apron front sink was practically mandatory. Reinforcing the simplicity of the design is the deliberate omission of crown and other decorative trim. For contrast, countertops are honed and leathered Absolute Black granite; more black touches appear in the cabinet hardware and pot filler faucet.
Adjoining the kitchen is the mud room and walk-in pantry. Shiplap siding and a sliding barn door pay tribute to the home’s origin. Drawers below an upholstered bench provide much-needed storage. But the star is the etched frosted glass pantry door with charming homespun labeling.

Superbe cuisine Italienne Arredo3, très épurée aux lignes parfaites avec un magnifique plan de travail en Dekton Laurent y compris suivi de veines et égouttoirs rainurés. clients enchantés = concepteur heureux :-)

Referencing the art deco period in which the apartment was build, a curved range hood finished in linear kit kat Japanese tiles forms the focal point of the kitchen. Light timber laminate for full height joinery with dark grey / charcoal ultra matte laminate for below bench cupboards and drawers. Quartzite bench tops in a leathered finish.
Kitchen with Integrated Appliances and Black Worktops Ideas and Designs
3

