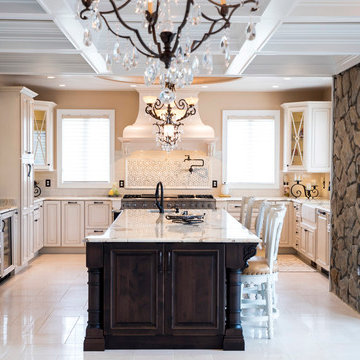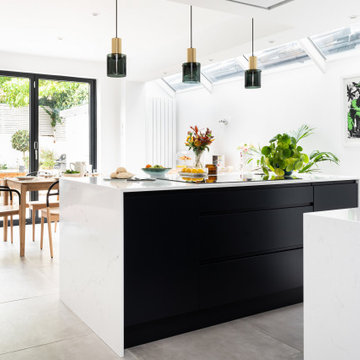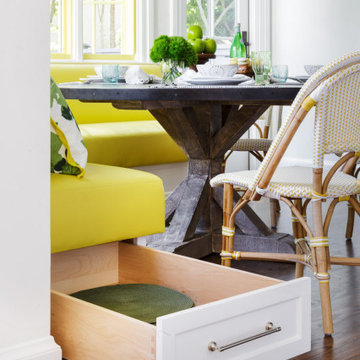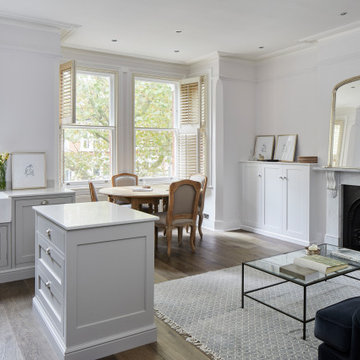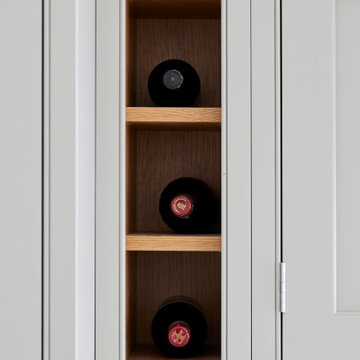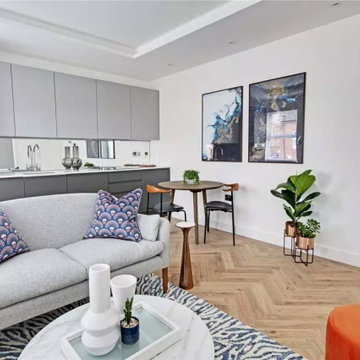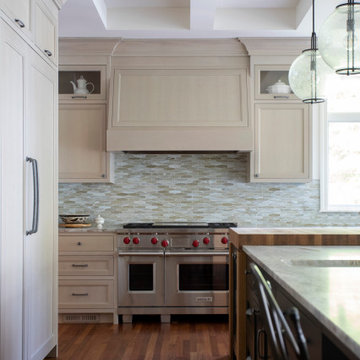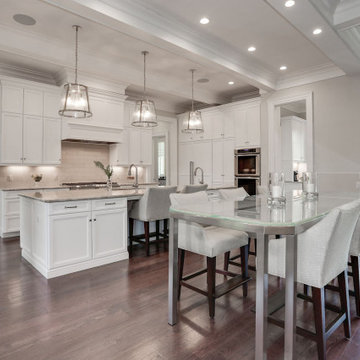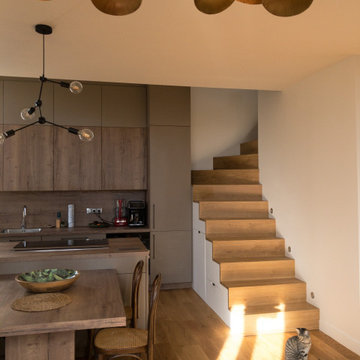Kitchen with Integrated Appliances and a Coffered Ceiling Ideas and Designs
Refine by:
Budget
Sort by:Popular Today
201 - 220 of 880 photos
Item 1 of 3
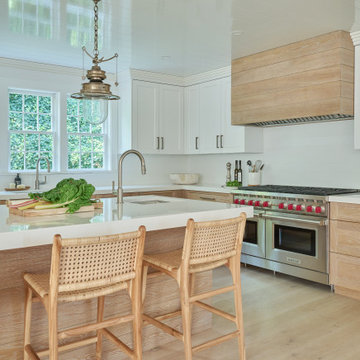
These owners wanted to update their historic 1860s home with modern amenities while still honoring Nantucket style influences. They had worked with DEANE on three previous projects, and the vision for this collaboration was a stylish, yet low-key kitchen that would host endless vacation gatherings. A family of seven who loved to cook together, it was key to create multiple work and seating areas that were functional but still beautiful. DEANE designed a two-toned effect with white oak lower cabinetry for durability and Chantilly Lace upper wall cabinetry for contrast. The clients decided to panel the appliances for a cohesive visual line. The understated white Quartz countertops and simple ceramic tile backsplash allow the cool wood tones of the cabinetry to be the focal point, while the high-gloss lacquer shiplap ceiling casts a glow.
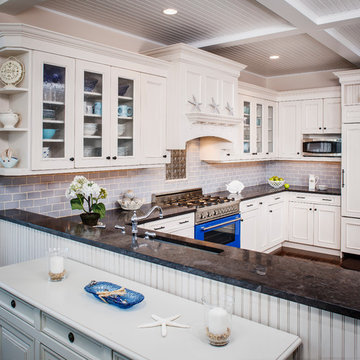
Brookhaven cabinetry by Wood-Mode. Cottage Lace with brown undercoat on maple. Hardware by Top Knobs in a patina black finish.
Photo by John Martinelli.
Tile by Serenity Design.
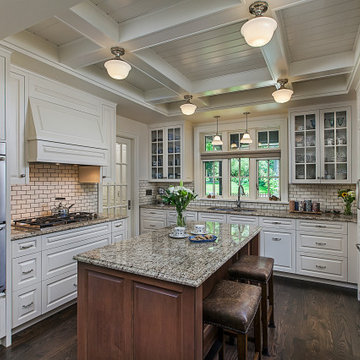
A "right-sized" kitchen in a very traditional style has everything the baker in the house needs right at their fingertips in this custom home built by Meadowlark Design+ Build in Ann Arbor, Michigan. Architecture: Woodbury Design Group. Photography: Jeff Garland
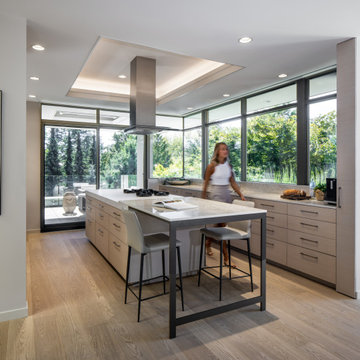
The open kitchen extends from the living room directly through to the patio. Two areas for bar stools create fun entertainment zones. The legs under the glossy bar top emulate the design of the exterior windows.
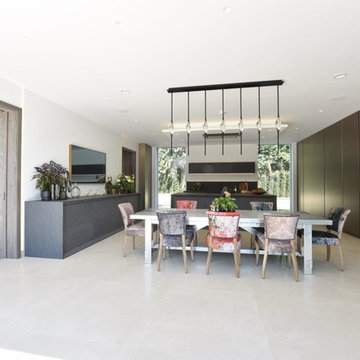
This luxury high end Eggersmann kitchen was designed by Diane Berry and installed by her in house installation team to the very highest standards. The kitchen has top of the range Miele appliances all hidden away to add to the luxurious feel of this kitchen.
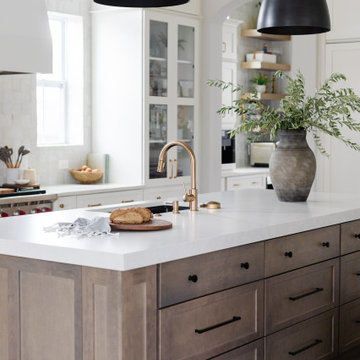
We took a cookie cutter production build and turned the heart of the home into something elevated, custom and warm to fit the family's vibe and lifestyle.
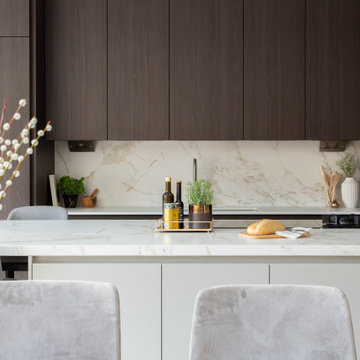
This luxury kitchen was designed for our clients based in Denham, West London.
Tall ceiling high dark walnut units are designed across the outer of the kitchen.
A stand out island takes centre stage with Siemens gas and induction hobs for cooking and space to fit up to 6 people. A pop up socket with plug and usb power is cleverly hidden within the worktop, allowing easy access to use worktop appliances or laptops when working from home.
Beautifully lit brass shelves are incorporate into the design and match the warm brown and gold colour veins in the worktop.
The kitchen features a bespoke hidden pantry and bar with carbon grey internal units.
Appliances used through out the kitchen include, Siemens, Falmac and Quooker.
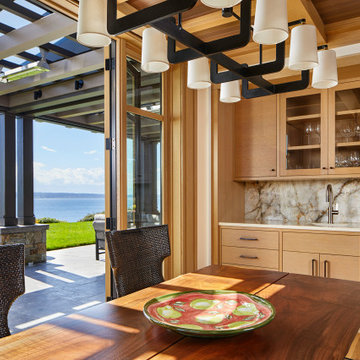
The eating nook features a separate bar and easy access to the grill area and outdoor seating covered by glass. // Image : Benjamin Benschneider Photography
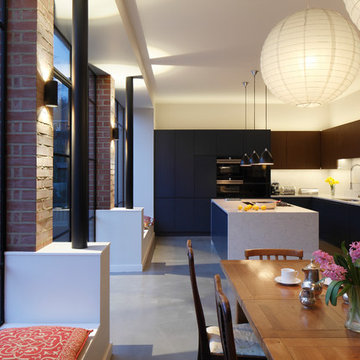
Bedwardine Road is our epic renovation and extension of a vast Victorian villa in Crystal Palace, south-east London.
Traditional architectural details such as flat brick arches and a denticulated brickwork entablature on the rear elevation counterbalance a kitchen that feels like a New York loft, complete with a polished concrete floor, underfloor heating and floor to ceiling Crittall windows.
Interiors details include as a hidden “jib” door that provides access to a dressing room and theatre lights in the master bathroom.
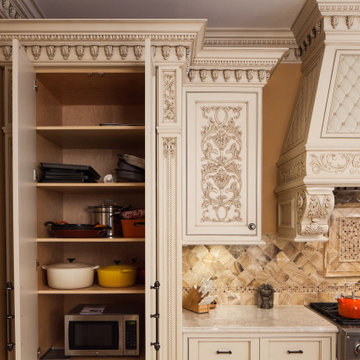
Italian inspired patina and mahogany kitchen. Saddle River, NJ
Following a classically inspired design, this kitchen space focuses on highlighting the many hand carved details embedded throughout the space. Adding a stronger sense of luxury through a stunning level of detail, each piece compliments and improves the overall cohesion of the space itself.
For more projects visit our website wlkitchenandhome.com
.
.
.
.
.
#mansionkitchen #luxurykitchen #ornamentkitchen #kitchen #kitchendesign #njkitchens #kitchenhood #kitchenisland #kitchencabinets #woodcarving #carving #homeinteriors #homedesigner #customfurniture #kitchenrenovation #homebuilder #mansiondesign #elegantdesign #elegantkitchen #luxuryhomes #woodworker #classykitchen #newjerseydesigner #newyorkdesigner #carpentry #luxurydesigner #cofferedceiling #ceilingdesign #newjerseykitchens #bespokekitchens
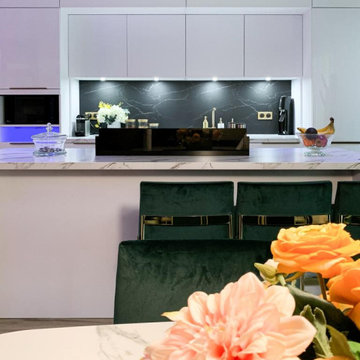
Rénovation et aménagement d'une cuisine moderne et glamour, dans un programme neuf à Levallois-Perret.
Modernité, symétrie, fonctionnalité, luxe, glamour, accessibilité et esthétisme sont les maitres mots de cette cuisine.
Le petit plus est la touche laiton que l'on retrouve dans les prises murales, la robinetterie, et le mobilier déco !!
On apprécie cet univers au touche féminine.
credits: Fabrication et pose by Schmidt Levallois
Kitchen with Integrated Appliances and a Coffered Ceiling Ideas and Designs
11
