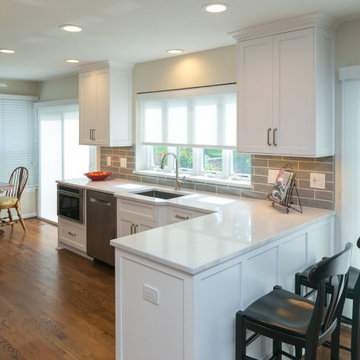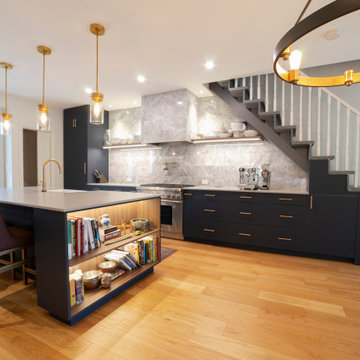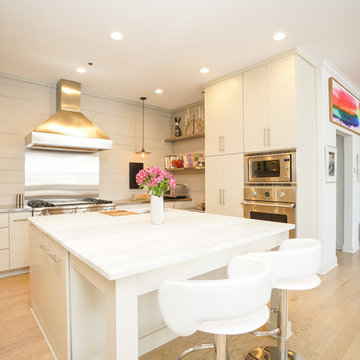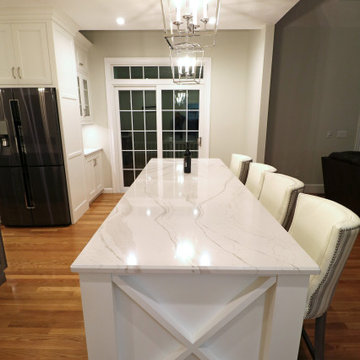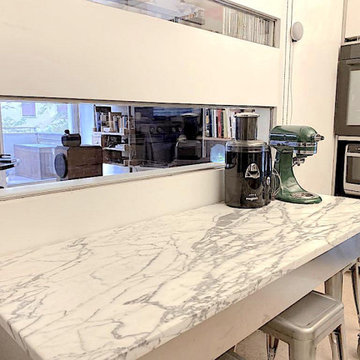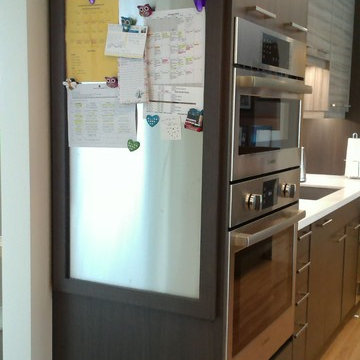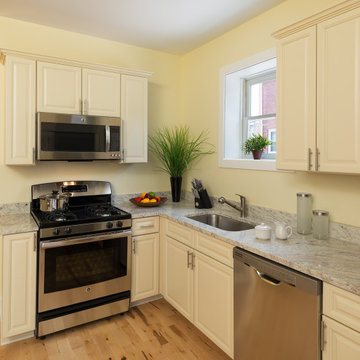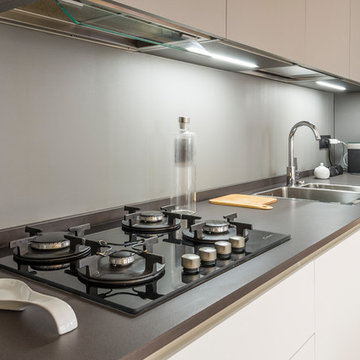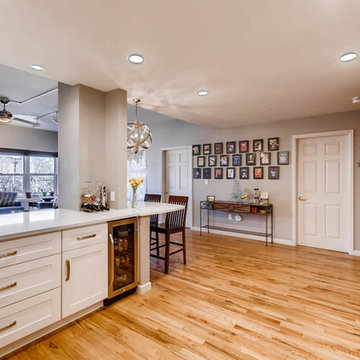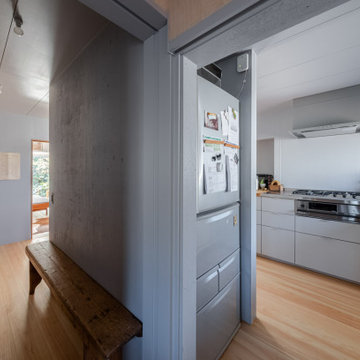Kitchen with Grey Splashback and Yellow Floors Ideas and Designs
Refine by:
Budget
Sort by:Popular Today
161 - 180 of 431 photos
Item 1 of 3
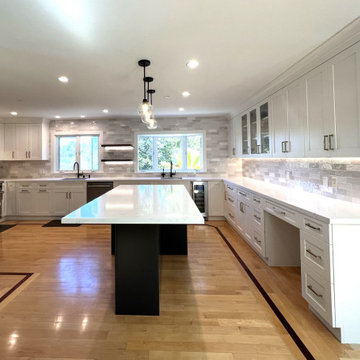
Kitchen Design, Custom Cabinetry & Custom Countertop by Kitchen Inspiration
Cabinetry: Sollera Fine Cabinetry
Countertop: MSI Q Quartz
Hardware: Top Knobs
Project Year: 2022
Country: United States
Zip Code: 94070
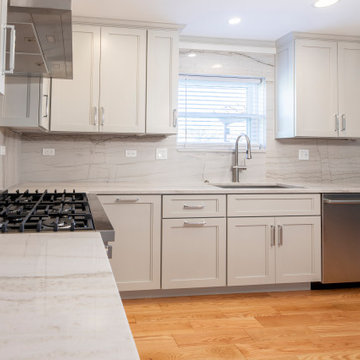
This calm transitional kitchen helped bring the homeowner's ideas to life in an elegant way! This kitchen concept made it possible for homeowners to have a more organized and functional space to enjoy.
The door-style cabinets are a lovely warm Ice Palisade from Candlelight, which stands out against the Cray shades quartz counters and backsplash.
To learn more about prestigious Home Design Inc., Please check our website: https://prestigioushomedesign.com/
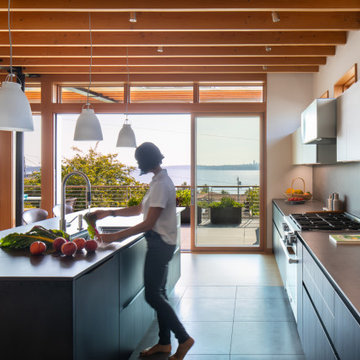
Kitchen and bath in a new modern sophisticated West of Market in Kirkland residence. Black Pine wood-laminate in kitchen, and Natural Oak in master vanity. Neolith countertops.
Photography: @laraswimmer
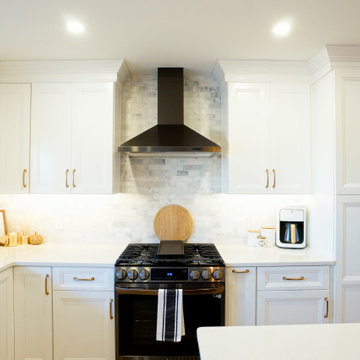
Fabuwood Allure Onyx Frost Cabinets
Fabuwood Allure Onyx Cobblestone Island Cabinets
Island Seating
MSI Calico White Quartz Counntertop
Marble Mosaic Backsplash
Gold Hardware
Light Hardwood Floors
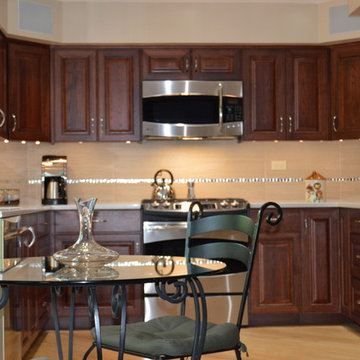
With the collaboration of the clients , interior decorator and Sagent the finished project
reflected the vision and feel the clients dreamed of.
It is a pleasure to be able to deliver on our clients wishes.
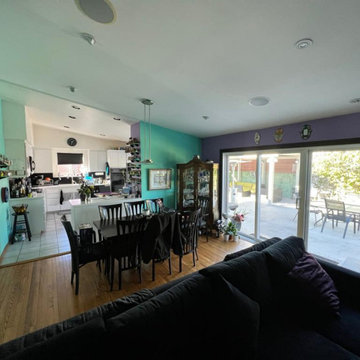
Last time this kitchen has been touched was about 35 years ago, the couple asked to open up the pantry and peninsula to an island and that created a ton of space in the living / dining room all the way to the kitchen.
We also put new flooring throughout the house and the fireplace
We helped designing the kitchen and the clients supreme taste in finished materials led these beautiful photos.
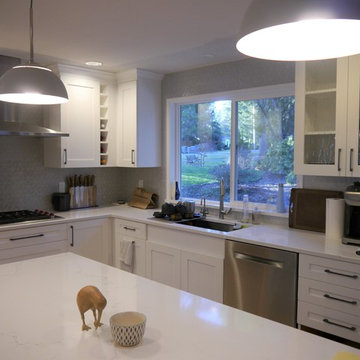
Perimeter cabinets are shaker style in the color Cottage White and the island in the color Dill. Pental quartz countertop in Misterio, Emser backsplash tile in Shape Gray Cube, and Jeffery Alexander handles from the Sutton collection in Brushed Pewter.
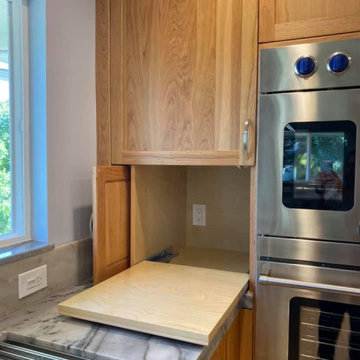
This is a Design-Build project by Kitchen Inspiratin Inc.
Cabinetry: Sollera Fine Cabinetry
Countertop: Natural Quartzite
Hardware: Top Knobs
Appliances: Bluestar
Backsplash: Special artisan glass tile
More about this project:
This time we cherish the beauty of wood! I am so happy to see this new project in our portfolio!
The highlight of the project:
✅Beautiful, warm and lovely custom cherry cabinets
✅ Natural quartzite that clearly shows the depth of natural stone!
✅Pro-style chef-grade appliances
✅Carefully planned accessories
✅Large peninsula with prep sink
✅Unique 3D stove splash
✅Custom made heavy duty pantry
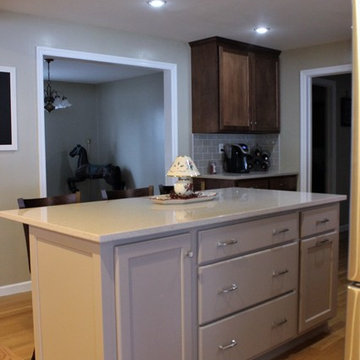
This kitchen was improved greatly by removing the wall which separated it from the adjacent family room. Once that wall was out of the picture, I was able to rework the layout and incorporate a nice-sized island for the clients. The custom cabinets were stained to match the coffered ceiling in the den and family room. The doorway to the dining room was also widened for better traffic flow. This kitchen is now the heart of their home and a hub for entertaining!
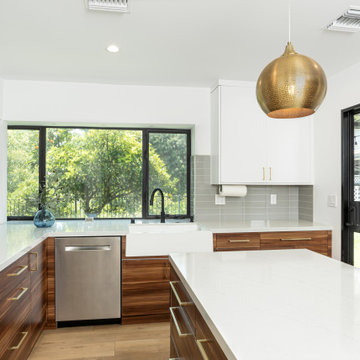
The European kitchen "slab" cabinets or in their more common name the flat panel cabinets became popular more than 3-4 decades ago across the European continent and in the past decade or so started to show in the US as well. The owners of this kitchen were looking to create a semi-open kitchen and Livingroom design with a clean and sunbathed kitchen space.
To create an open concept but still divided space we utilized the ceiling instead of the walls.
All the walls were removed but the ceiling of the kitchen remained at normal height while the Livingroom boosted vaulted ceilings, this way the two spaces were separately defined.
The 2 large corner windows were preserved, and the sink was relocated to that corner of the kitchen and to add additional light we framed a new entry door made by Rustica. This door is all glass with a thin frame of steel gave another much needed light penetration to the kitchen space.
The island design includes waterfall panels made from the same cabinet material instead of the countertop stone.
The upper cabinets color matches the wall paint thus making them almost invisible in the space.
Kitchen with Grey Splashback and Yellow Floors Ideas and Designs
9
