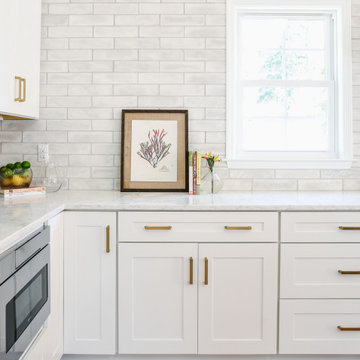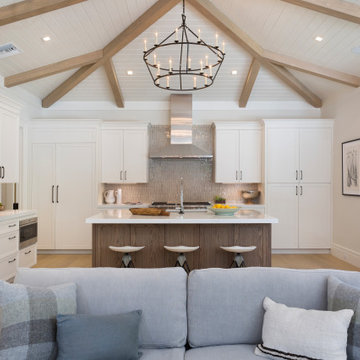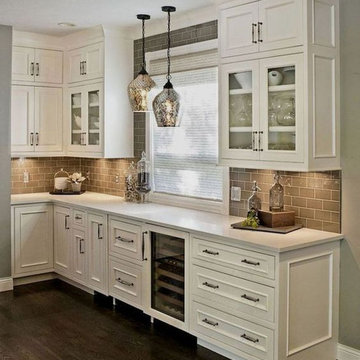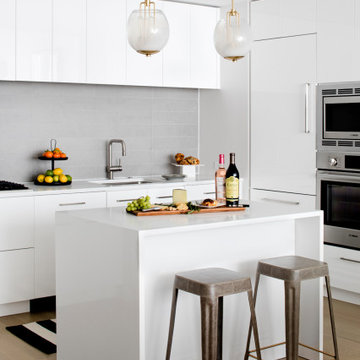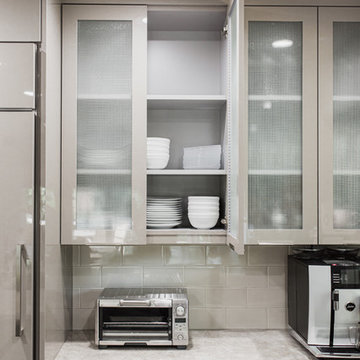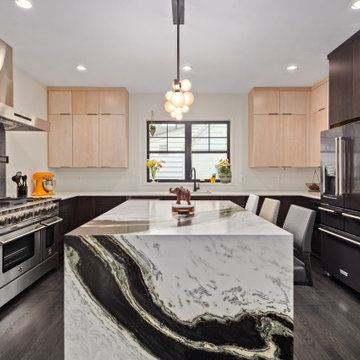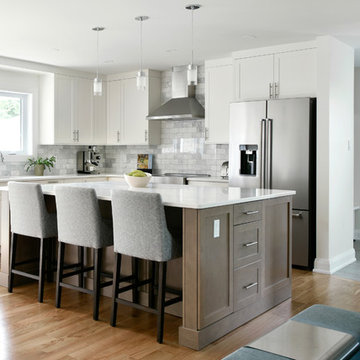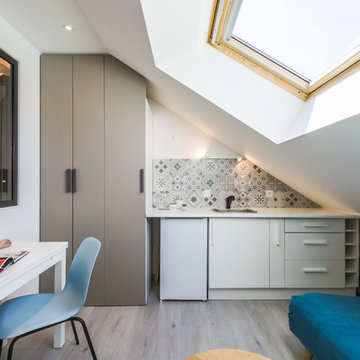Kitchen with Grey Splashback and White Worktops Ideas and Designs
Refine by:
Budget
Sort by:Popular Today
81 - 100 of 36,846 photos
Item 1 of 3
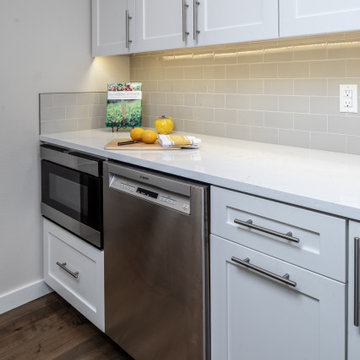
Kitchen with white shaker cabinets and Miseno bar pulls. Samsung 5-burner freestanding, convection gas range, Bosch dishwasher, and Zephyr Anzio Series Range hood.

Sonata
A beautiful composition that comprises of a pair of island units at its generous heart. The soft, two-tone melody of teal and mocha harmonises this scheme in a way that is both subtle and distinctive. The added touch of grooved and textured cabinetry makes this kitchen as unique as the family for which it was created. Bronze handles add a hint of glamour and complement the effect of the windows. Restrained yet welcoming, classic in feel yet with a contemporary panache, this design hits all the right notes.
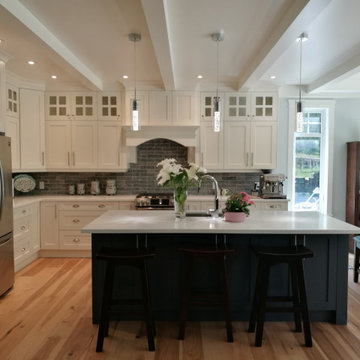
Custom Range Hood, Solid Wood Island Posts, Corbel Crown Molding.
3" MDF Shaker Style Cabinets
Birch Plywood Boxes
Hettich Soft Close Hinges & Full Extension Drawer Glides
Paint Color: Benjamin Moore - Cloud White (Perimeter)
Kitchen Island - Benjamin Moore - Tarmac
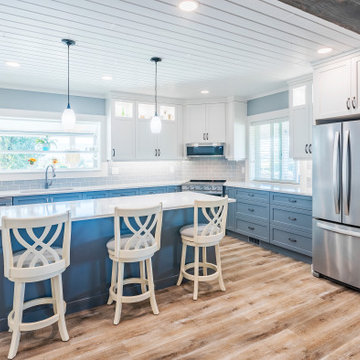
An exposed beam is a great opportunity for drama and change - the island looks welcoming and anchors the kitchen!
Photo credit Brice Ferre Photography

Want beautiful grey kitchen tiles that fit your budget? Available in our budget-friendly Foundations Collection, our 2x6 Tile in French Linen maximizes style, square footage, and value in this chic NYC apartment kitchen.
TILE SHOWN
2x6 Tile in French Linen
DESIGN
Grisoro Designs
PHOTOS
Regan Wood Photography
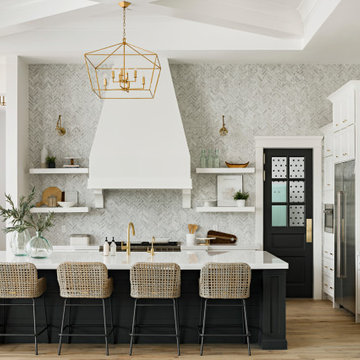
2017 Kitchen Design Contest Southwest Early Entry Winner

Amazing open kitchen with white shaker cabinets and stained center island with matching floating shelves. Bronze and brass lighting and marble subway backsplash.
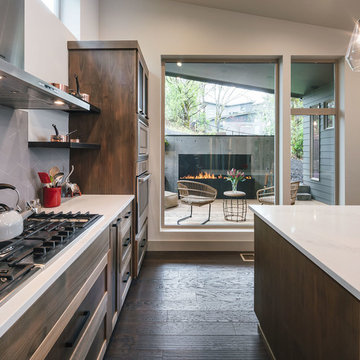
Modern kitchen with dark stain shaker cabinets. Engineered quartz countertops by Caesarstone Cabinets. Stainless steel appliances.

This 1902 San Antonio home was beautiful both inside and out, except for the kitchen, which was dark and dated. The original kitchen layout consisted of a breakfast room and a small kitchen separated by a wall. There was also a very small screened in porch off of the kitchen. The homeowners dreamed of a light and bright new kitchen and that would accommodate a 48" gas range, built in refrigerator, an island and a walk in pantry. At first, it seemed almost impossible, but with a little imagination, we were able to give them every item on their wish list. We took down the wall separating the breakfast and kitchen areas, recessed the new Subzero refrigerator under the stairs, and turned the tiny screened porch into a walk in pantry with a gorgeous blue and white tile floor. The french doors in the breakfast area were replaced with a single transom door to mirror the door to the pantry. The new transoms make quite a statement on either side of the 48" Wolf range set against a marble tile wall. A lovely banquette area was created where the old breakfast table once was and is now graced by a lovely beaded chandelier. Pillows in shades of blue and white and a custom walnut table complete the cozy nook. The soapstone island with a walnut butcher block seating area adds warmth and character to the space. The navy barstools with chrome nailhead trim echo the design of the transoms and repeat the navy and chrome detailing on the custom range hood. A 42" Shaws farmhouse sink completes the kitchen work triangle. Off of the kitchen, the small hallway to the dining room got a facelift, as well. We added a decorative china cabinet and mirrored doors to the homeowner's storage closet to provide light and character to the passageway. After the project was completed, the homeowners told us that "this kitchen was the one that our historic house was always meant to have." There is no greater reward for what we do than that.

Работа над этим проектом имела свои уникальные особенности, связанные с пожеланиями заказчика и исходными данными квартиры. Необходимо было сделать две отдельные жилые комнаты и кухню-столовую. В квартире только 3 окна, расположенные в одной стене, это и определило размещение и габариты комнат, в каждой из которых должно быть окно. Холл и санузлы находятся у противоположной стены. Таким образом планировка, которую мы предложили практически не отличается от исходной.
Kitchen with Grey Splashback and White Worktops Ideas and Designs
5
