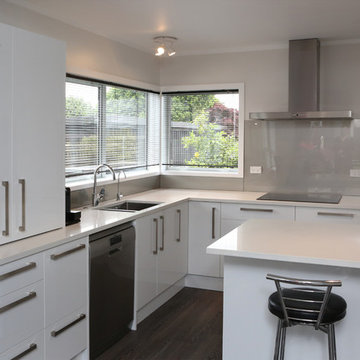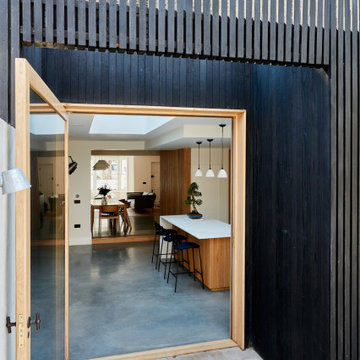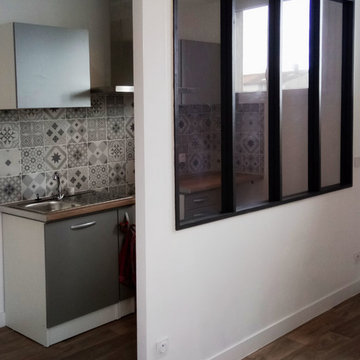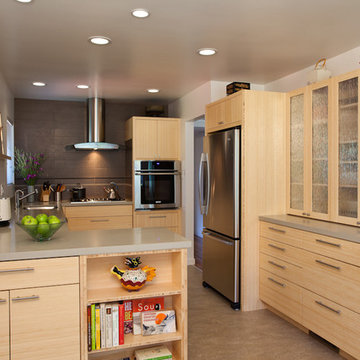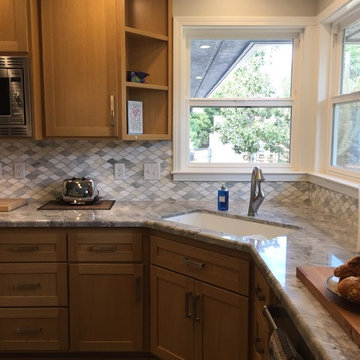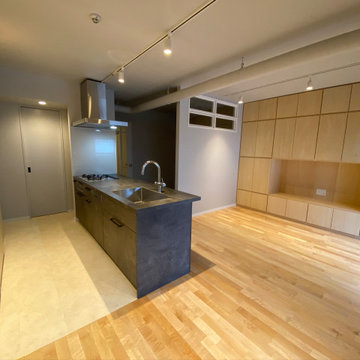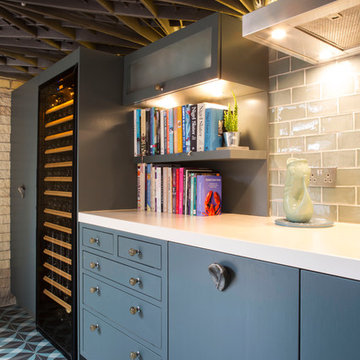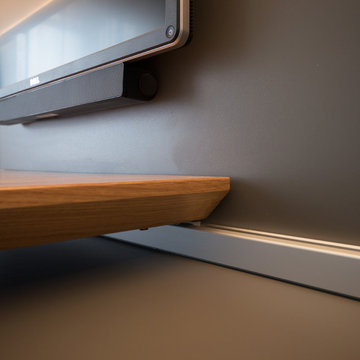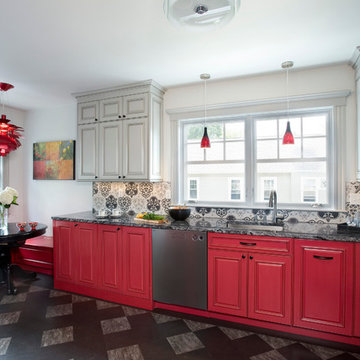Kitchen with Grey Splashback and Lino Flooring Ideas and Designs
Refine by:
Budget
Sort by:Popular Today
101 - 120 of 762 photos
Item 1 of 3
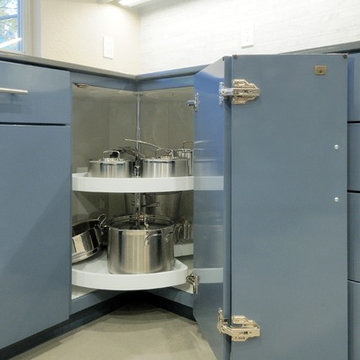
Kitchen remodel themed to blend with the interior decor throughout the existing home. Contemporary, simple, and functional.
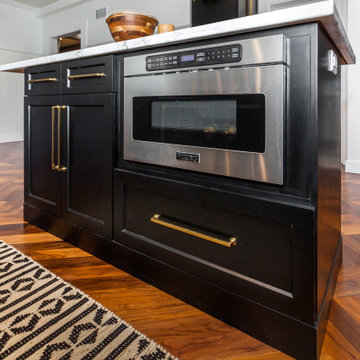
Open space floor plan kitchen overseeing the living space. Vaulted ceiling. A large amount of natural light flowing in the room. Amazing black and brass combo with chandelier type pendant lighting above the gorgeous kitchen island. Herringbone Tile pattern making the area appear more spacious.
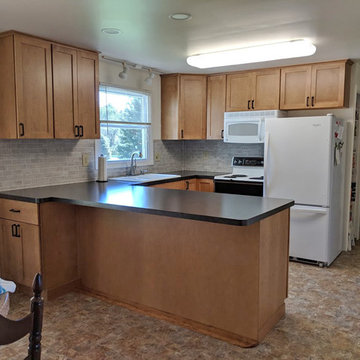
Transitional Bridgeport Maple cabinets from Starmark, in compact kitchen with plenty of cupboard and counter space. Elegant black countertops accent white appliances.
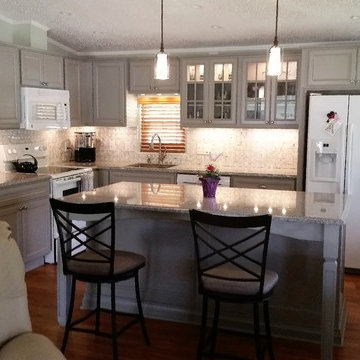
AFTER: 1980's Mobile Home in a beautiful lakefront seasonal community in central Florida.
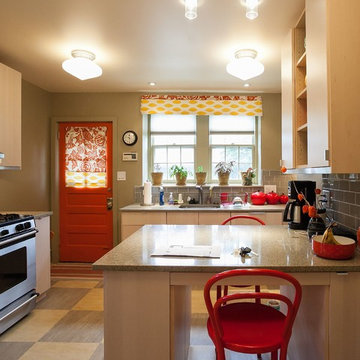
The overall kitchen lighting design was meant to compliment the kitchen style. The glass pendants and extruded glass downlights provide general lighting while also adding character to the room. Recessed downlights and undercabinet lights help provide more task lighting while remaining less visible.
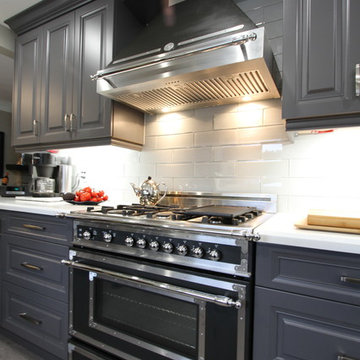
There are many wonderful shades of grey to choose from and thats just what happened in this stunning kitchen! The return wall was removed to open the kitchen to the dining area, setting the stage for a great space thats perfect for entertaining a large get together or just for preparing a meal for a quiet night at home. Beautiful!
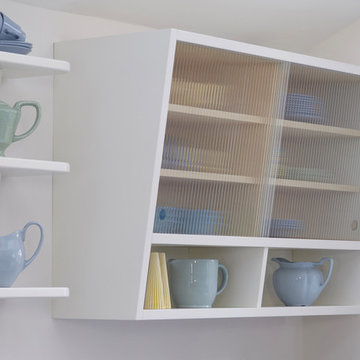
A mid-century, hand painted kitchen for a period property in South London. With a passion for mid-20th century design, our client commissioned this bespoke kitchen as the desired style was not available ‘off the shelf'.
Fourteen, individually unique cabinets in a mid century style, all but two were bespoke in size.
Please visit our website for more details.
Photography by R. McVittie
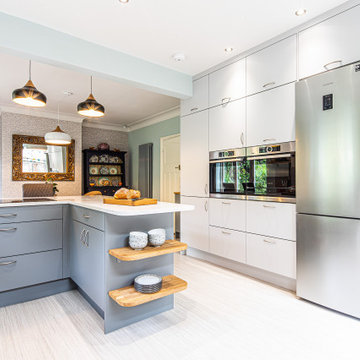
This lovely kitchen-diner and utility started life as a collection of much smaller rooms.
Our clients wanted to create a large and airy kitchen-dining room across the rear of the house. They were keen for it to make better use of the space and take advantage of the aspect to the garden. We knocked the various rooms through to create one much larger kitchen space with a flow through utility area adjoining it.
The Kitchen Ingredients
Bespoke designed, the kitchen-diner combines a number of sustainable elements. Not only solid and built to last, the design is highly functional as well. The kitchen cabinet bases are made from high-recycled content MFC, these cabinets are super sustainable. They are glued and dowelled, and then set rigidly square in a press. Starting off square, in a pres, they stay square – the perfect foundation for a solid kitchen. Guaranteed for 15 years, but we expect the cabinets to last much longer. Exactly what you want when you’re investing in a new kitchen. The longer a kitchen lasts, the more sustainable it is.
Painted in a soft light grey, the timber doors are easy on the eye. The solid oak open shelves above the sink match those at the end of the peninsula. They also tie in with the smaller unit's worktop and upstand in the dining area. The timber shelves conceal flush under-mounted energy-saving LED lights to light the sink area below. All hinges and drawer runners are solid and come with a lifetime guarantee from Blum.
Mixing heirlooms with the contemporary
The new kitchen design works much better as a social space, allowing cooking, food prep and dining in one characterful room. Our client was keen to mix a modern and contemporary style with their more traditional family heirlooms, such as the dining table and chairs.
Also key was incorporating high-end technology and gadgets, including a pop-up socket in the Quartz IQ worktop peninsula. Now, the room boasts underfloor heating, two fantastic single ovens, induction hob and under counter wine fridge.
The original kitchen was much, much smaller. The footprint of the new space covers the space of the old kitchen, a living room, WC and utility room. The images below show the development in progress. By relocating the WC to just outside the kitchen and using RSJs to open up the space, the entire room benefits from the flow of natural light through the patio doors.
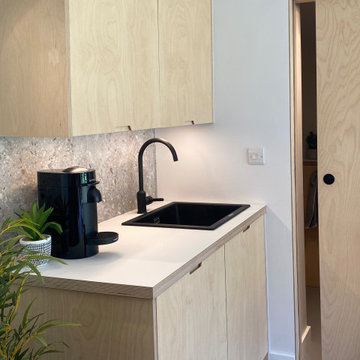
Mini Kitchenette incorporated into this Garden Studio. The kitchen is a bespoke plywood build by the same team who created the structure. With plumbing & space for a mini fridge - Perfect for office coffees and overnight guests.
Materials continue the minimal Scandinavian aesthetic and mirror the materials used in the bathroom.
Kitchen with Grey Splashback and Lino Flooring Ideas and Designs
6
