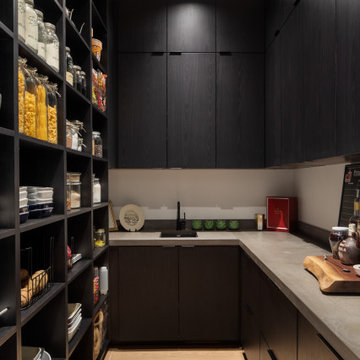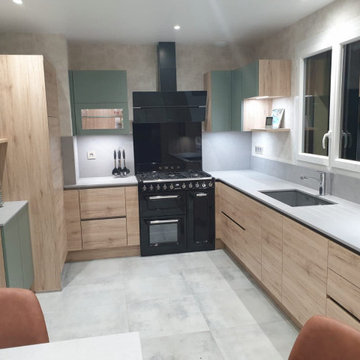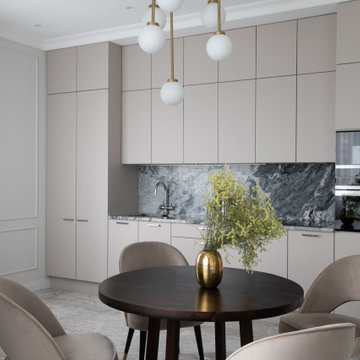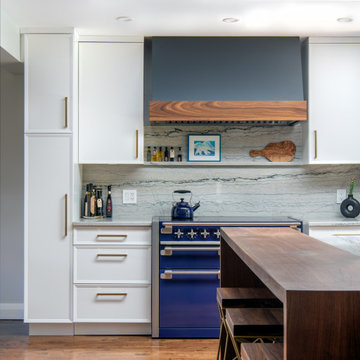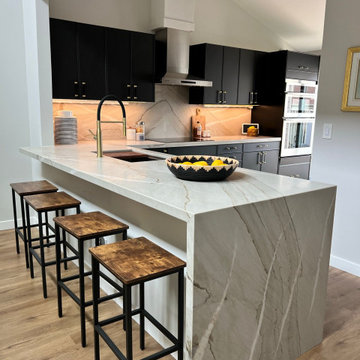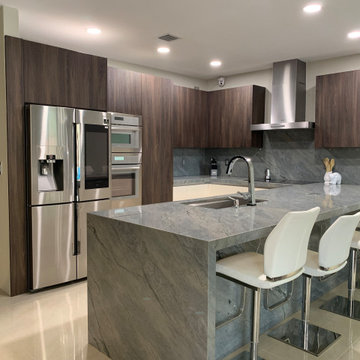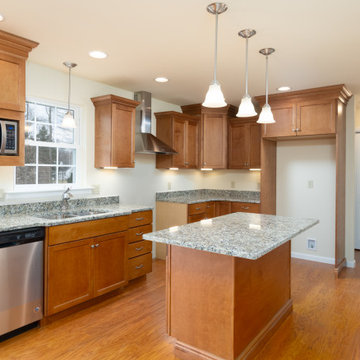Kitchen with Grey Splashback and Granite Splashback Ideas and Designs
Refine by:
Budget
Sort by:Popular Today
41 - 60 of 915 photos
Item 1 of 3
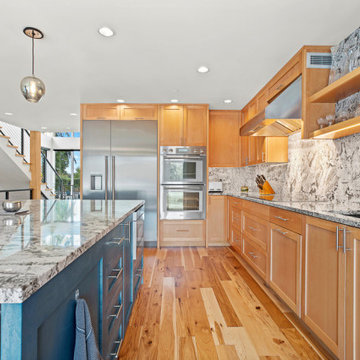
The light and airy kitchen in this new custom Edmonds home leads out to an outdoor kitchen and large deck overlooking the backyard. The cabinets are designed with a light wood around the perimeter and contrasting painted island.
Architecture and Design: H2D Architecture + Design
www.h2darchitects.com
Photo by: Christopher Nelson Photography
#h2darchitects
#passivehouse
#greendesign
#customehome
#edmondsarchitect
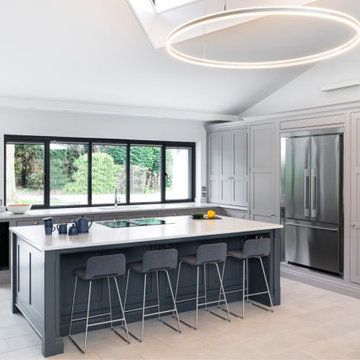
Huge renovation project in Kent, Royal Tunbridge Wells. Complete renovation and remodelling including adding a second storey to the flank of the property. Beautiful bespoke wooden kitchen with white quartz counterops.

La reforma de la cuina es basa en una renovació total del mobiliari, parets, paviment i sostre; a la vegada es guanya espai movent una paret i transformant una porta batent en una porta corredissa.
El resultat es el d’una cuina pràctica i optimitzada, alhora, el conjunt de materials segueix la mateixa sintonia.
La reforma de la cocina se basa en una renovación total del mobiliario, paredes, pavimento y techo; a la vez se gana espacio moviendo una pared y transformando una puerta batiente por una puerta corredera.
El resultado es el de una cocina práctica y optimizada, a la vez, el conjunto de materiales sigue la misma sintonía.
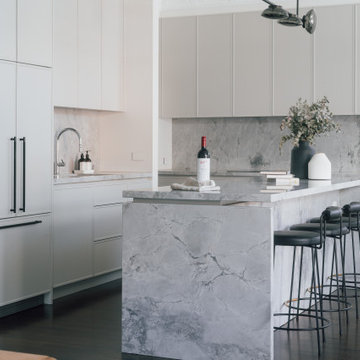
The minimal shaker profile cabinet doors and shadowline detailing under the stone bench even the waterfall ends introduce beautiful texture into this neutral grey kitchen. The luxurious Dolomite Granite stone bench and splashback add a touch of glamour and a sense of Zen to this stunning space.
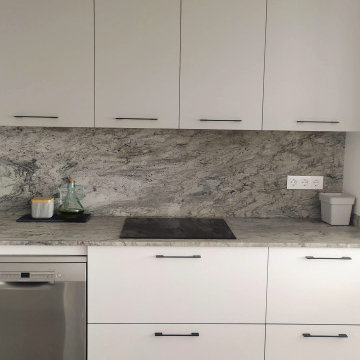
La cocina se montó con muebles de melamina en combinación de blanco y gris, con un estante en madera color negro.
La encimera es de granito en tonos grises; los tirados color negro para una apertura más cómoda de los cajones y los electrodomésticos sin panelar para conseguir el look industrial de este espacio.
La cocina a su vez está iluminada con perfil led tanto en techo como bañando el aplacado de granito.
El suelo de la cocina es gres porcelánico rectificado.
El fregadero lo escogimos del material Silgranit para que pueda ser en color gris piedra y quede más integrado en la encimera, también posee escurridor incorporado para aprovechar la esquina de la cocina.
Esta cocina tiene un plus que es la barra para desayunar, para diferenciar y darle un aspecto especial a esta zona se escogió un granito negro envejecido que forma parte del salón también.
La cocina es cerrada para evitar los olores en el salón pero con una mampara de vidrio, de manera que se mantiene la continuidad de los espacios y permite el ingreso de luz.
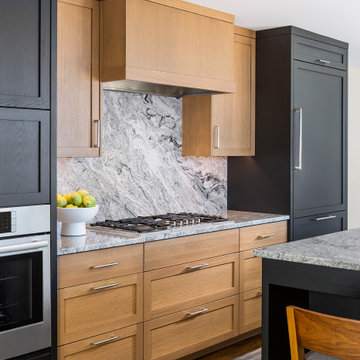
Rift-cut oak cabinetry defines the cooktop and hood area. The dramatic mottled black & white granite countertop and backsplash enhance the sleek, magazine-worthy look the owners were hoping for.
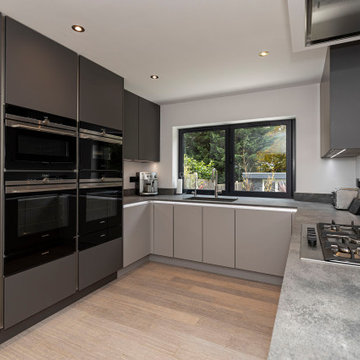
Here’s a 2020 kitchen with real WOW-factor.
The client from Radlett near St Albans, wanted a space that was bang on trend and perfect for entertaining loved ones, but also a multi-functional space that they could enjoy the kids growing up in.
There’s so much seating space in this area now, there’s certainly room for everyone, and the abundance of Siemens ovens makes this a real hosting kitchen.
Our favourite part of this kitchen? The concrete quartz worktop. The industrial trend is really making a statement this year, but this hard-wearing worktop will last for years to come!
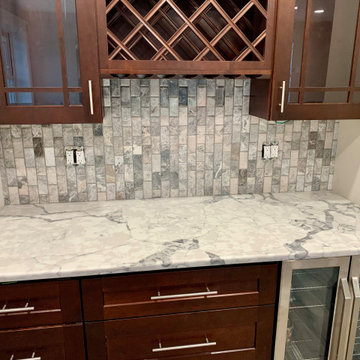
A perfect place for entertainment with great practical use. A small beverage fridge split between a wine cooler and a beverage fridge with a beautiful wine rack between the two upper glass cabinets.
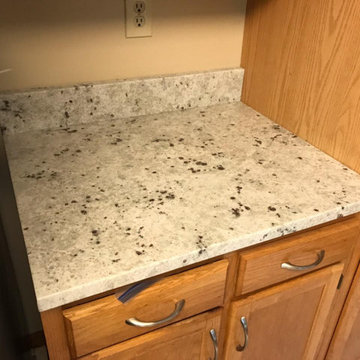
Colonial White granite, eased edge, single basin Stainless steel, undermount sink.
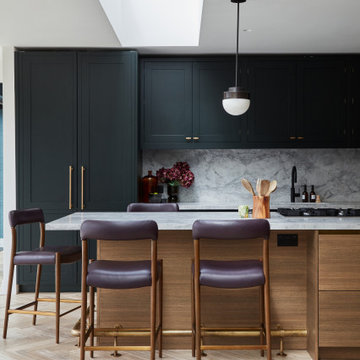
This detached home in West Dulwich was opened up & extended across the back to create a large open plan kitchen diner & seating area for the family to enjoy together. We added oak herringbone parquet in the main living area, a large dark green and wood kitchen and a generous dining & seating area. A cinema room was also tucked behind the kitchen
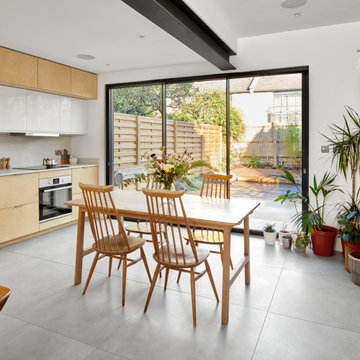
Open kitchen and informal dining room. Exposed steel beam and exposed brickwork. Plywood finishes around which compliment with all materials. generous light room.
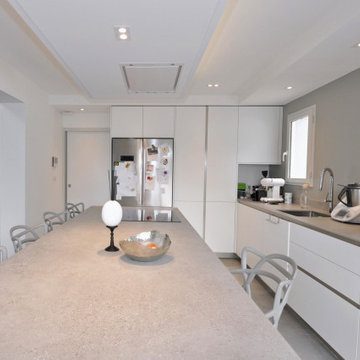
Conception de cuisine semi-ouverte sur mesure dans projet de rénovation de maison au coeur des Monts d'Or à Lyon.
Ilot central avec plaque de cuisson et hotte intégrée au plafond.
Kitchen with Grey Splashback and Granite Splashback Ideas and Designs
3
